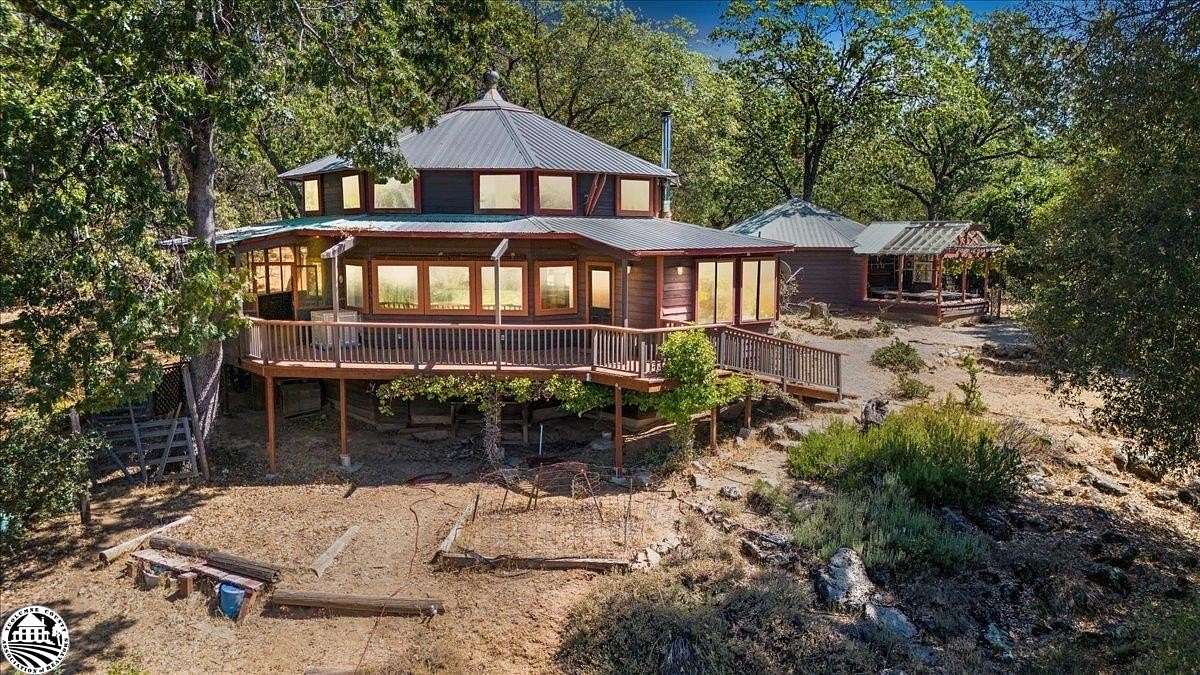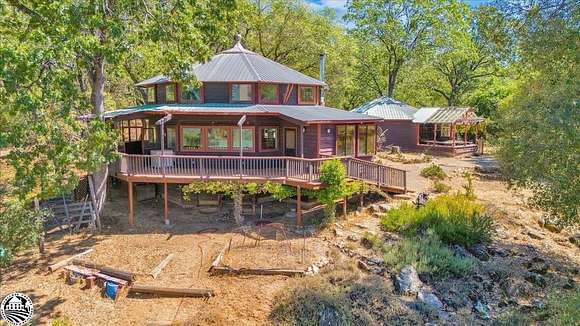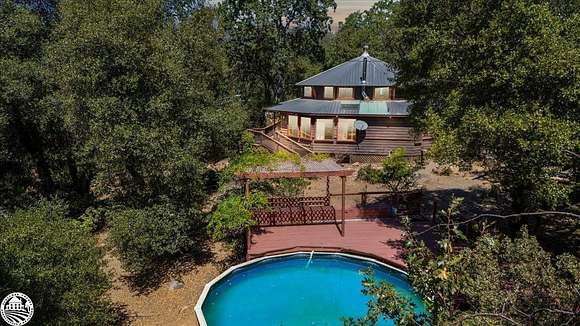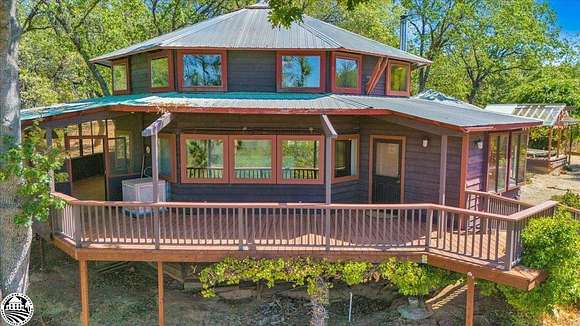Residential Land with Home for Sale in Sonora, California
22028 Montgomery Sonora, CA 95370

















































































Mountain Retreat with stunning views! Nestled in the serene countryside, this unique octagonal home offers a perfect blend of vintage charm and modern amenities. Take in the natural sunlight through the large triple-pane windows. This one-of-a-kind property boasts incredible mountain views and breathtaking sunsets. Enjoy the spacious floorplan, featuring 4 bedrooms and 3.5 bathrooms. You will love having two primary suites, each offering comfort and privacy. The inviting wrap-around deck and screened porches provide abundant outdoor living space, perfect for enjoying the natural surroundings. The kitchen exudes character with Spanish tiles, an antique wood-cook stove, and a gas range, making it a culinary delight. The bathrooms are adorned with luxurious imported Italian tiles, adding a touch of elegance. A bonus room offers versatility as a sunroom, office, or family room, catering to your needs. Garden enthusiasts will appreciate the sunny, usable 2.6-acre parcel, complete with pear and apple trees, grapevines, roses, manzanita, lavender, and a bay laurel tree. A fenced, raised garden bed area is perfect for growing your own vegetables and flowers. Take advantage of the oversized garage that could also be utilized as a workshop! The property also includes an above-ground pool for hot summer days, plenty of storage, and privacy, making it the perfect country retreat for those seeking tranquility and charm. Some photos have been virtually staged. Schedule a showing today!
Directions
Enter Phoenix Lake Estates and keep straight on Paseo de los Portales. Turn Left on El Puma Circle then Right on El Oso Way. Turn Left atEl Lobo Center and, at the end, turn Right onto Montgomery Road. Home will be on the Left.
Location
- Street Address
- 22028 Montgomery
- County
- Tuolumne County
- Community
- Phoenix Lake
- Elevation
- 2,812 feet
Property details
- Zoning
- RE-5/Res Estate-5 Ac Min
- MLS Number
- TCAR 20241362
- Date Posted
Detailed attributes
Listing
- Type
- Residential
- Subtype
- Single Family Residence
- Franchise
- Keller Williams Realty
Lot
- Views
- Mountain
Structure
- Stories
- 2
- Roof
- Metal
- Cooling
- Evaporative
- Heating
- Central Furnace, Fireplace
- Features
- Skylight(s)
Exterior
- Parking
- Oversized
- Fencing
- Fenced
- Features
- Garden, Greenhouse, Natural, Vegetable Garden
Interior
- Rooms
- Bathroom x 4, Bedroom x 4, Bonus Room, Dining Room, Kitchen, Laundry, Living Room
- Floors
- Carpet, Partial Carpet, Tile
- Appliances
- Dishwasher, Refrigerator, Washer
- Features
- Breakfast Bar, Hood & Fan, On Entry Level, Propane, Range & Oven F/S, Skylights, Woodframed Windows
Property utilities
| Category | Type | Status | Description |
|---|---|---|---|
| Gas | Propane | Connected | — |
Listing history
| Date | Event | Price | Change | Source |
|---|---|---|---|---|
| Nov 20, 2024 | Price drop | $549,000 | $20,000 -3.5% | TCAR |
| Sept 7, 2024 | New listing | $569,000 | — | TCAR |