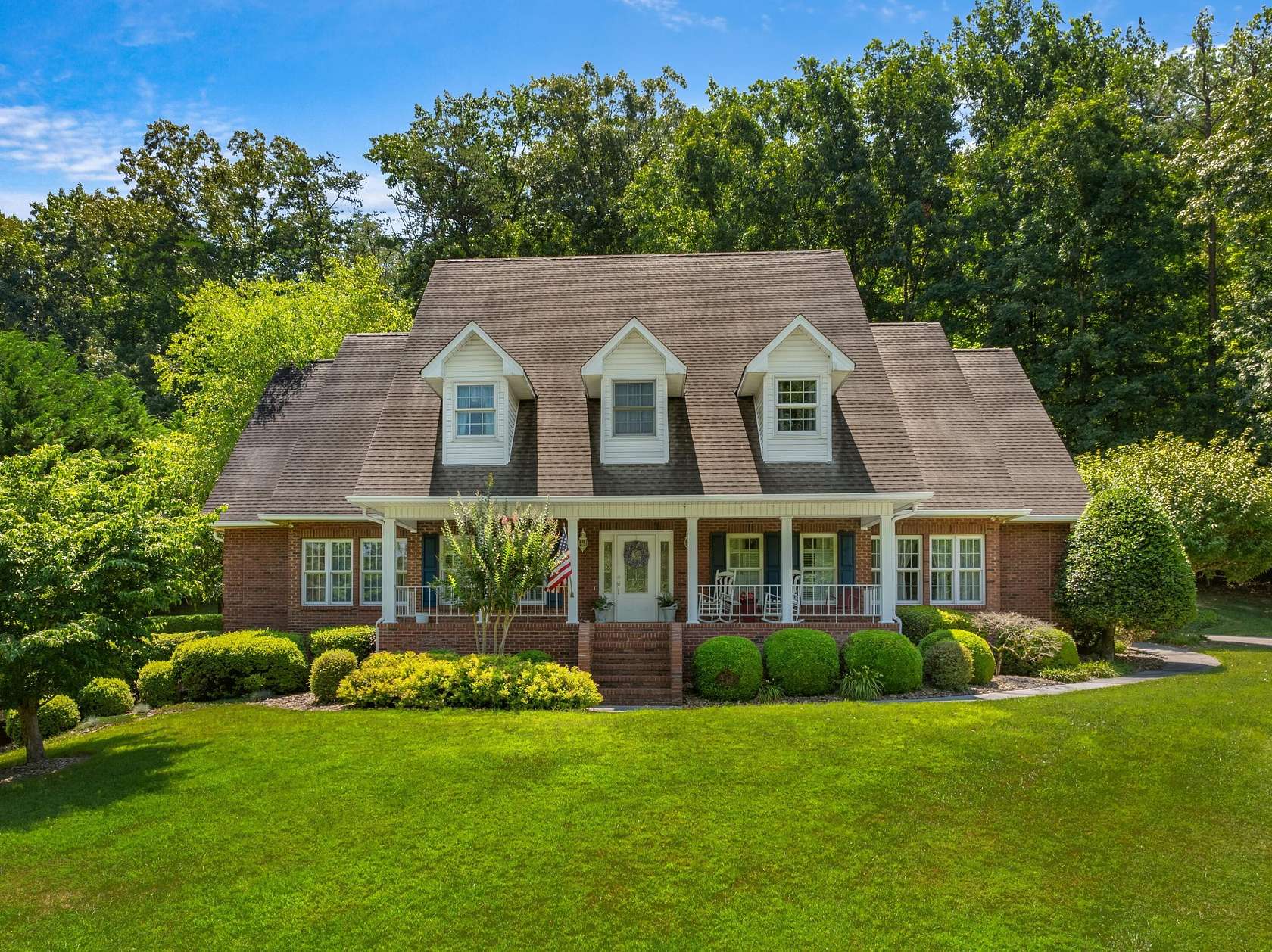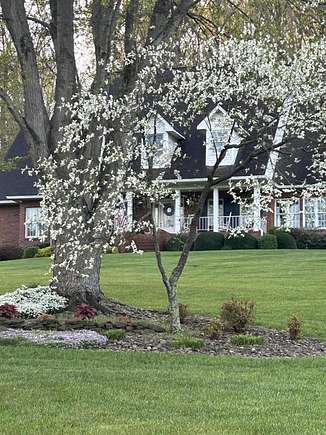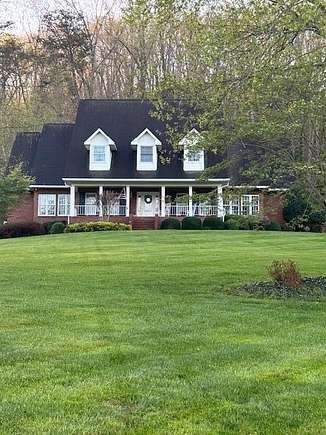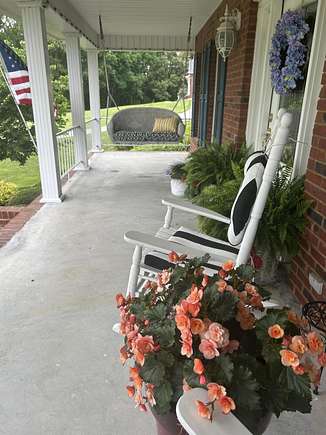Residential Land with Home for Sale in Russellville, Tennessee
2200 Anderson Bend Rd Russellville, TN 37860









































Finding the words to adequately describe the beauty of this home is difficult. A custom built full brick cape code sitting elegantly on 4.38 acres with a lake view is a good place to start. Love and care have kept this home in pristine condition. Pride of ownership is exceptional here. One might want to just stop on the covered front porch and enjoy the view, but delight awaits you as you enter the foyer. On your left the staircase leads to the upper story where you will find two bedrooms with spacious closets and a most delightful bathroom featuring a clawfoot soaker tub and beautiful detail. Proceed through the entry to find the very spacious living room with gas log fireplace, hardwood floors, an office, formal dining room. A most appealing kitchen that will speak to the chef in the family awaits you as you pass through the formal dining room. With it's electrolux double ovens, induction cooktop, quartz counters, custom cabinetry, walkin pantry, coffee and beverage station,and breakfast nook, the kitchen will quickly become your favorite room in the home. Also on the main floor is a most adequate laundry room, plenty of storage a half bath and a most inviting owner's suite with its separate sitting and sleeping areas, a lovely bathroom with jetted tub, separate shower, double vanities and a more than adequate closet. Just off the llving room is a screen porch and open patio for outdoor relaxing and entertaining. The 2 car main level garage is very spacious. Storage is absolutely not a problem with the full unfinished basement. The 4.38 acres offering plenty of wooded privacy in the rear and ample space from the road in the front. This delightful home and property are waiting to be loved by new owners.
Location
- Street Address
- 2200 Anderson Bend Rd
- County
- Hamblen County
- Elevation
- 1,138 feet
Property details
- MLS Number
- LAAR 704407
- Date Posted
Property taxes
- 2023
- $1,583
Parcels
- 032 012 00610 000 2017
Legal description
Tax Map 012 Parcel 006.10
Detailed attributes
Listing
- Type
- Residential
- Subtype
- Single Family Residence
Structure
- Materials
- Brick
- Roof
- Asphalt, Shingle
- Cooling
- Heat Pumps
- Heating
- Central Furnace, Heat Pump
Exterior
- Features
- Rain Gutters
Interior
- Room Count
- 11
- Rooms
- Bathroom x 3, Bedroom x 3
- Appliances
- Cooktop, Dishwasher, Double Oven, Dryer, Electric Cooktop, Microwave, Range, Refrigerator, Washer
- Features
- Cathedral Ceiling(s), Crown Molding, Double Vanity, Entrance Foyer, High Ceilings, High Speed Internet, Kitchen Island, Pantry, Primary Downstairs, Recessed Lighting, Soaking Tub, Solid Surface Counters, Stone Counters, Storage, Walk-In Closet(s), Whirlpool Tub
Nearby schools
| Name | Level | District | Description |
|---|---|---|---|
| Whitesburg | Elementary | — | — |
| East Ridge | Middle | — | — |
| East | High | — | — |
Listing history
| Date | Event | Price | Change | Source |
|---|---|---|---|---|
| Nov 19, 2024 | Price drop | $699,900 | $10,000 -1.4% | LAAR |
| Oct 17, 2024 | Price drop | $709,900 | $15,000 -2.1% | LAAR |
| Aug 7, 2024 | Price drop | $724,900 | $15,000 -2% | LAAR |
| July 15, 2024 | New listing | $739,900 | — | LAAR |
Payment calculator
