Residential Land with Home for Sale in Newtown, Connecticut
22 Serene Way Newtown, CT 06470
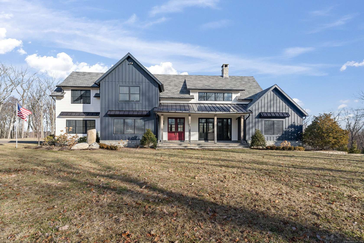
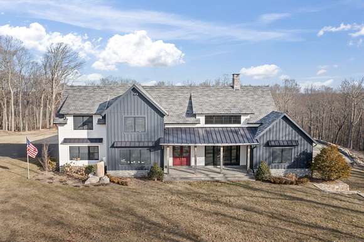
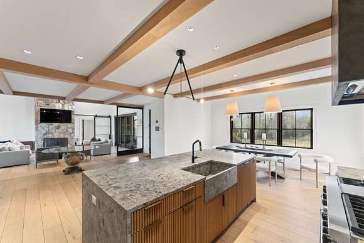
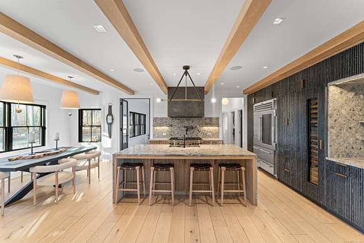
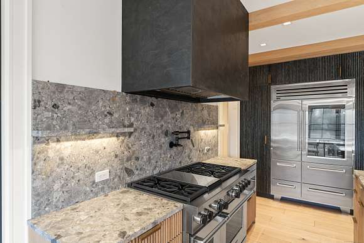
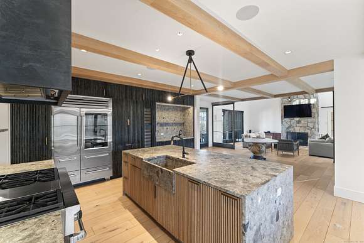
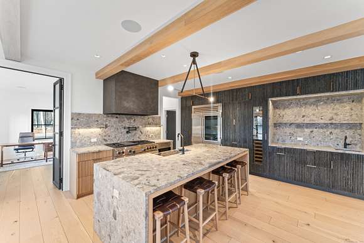
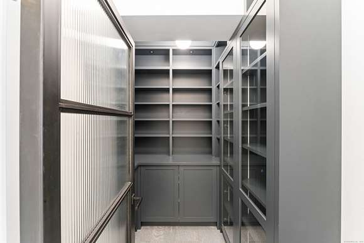
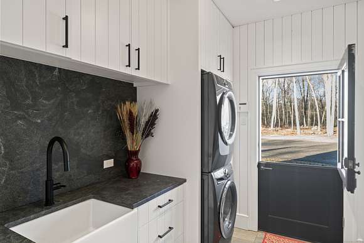
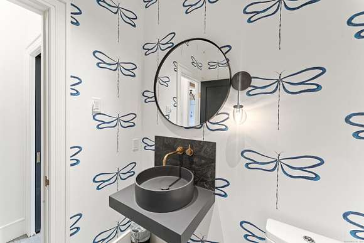
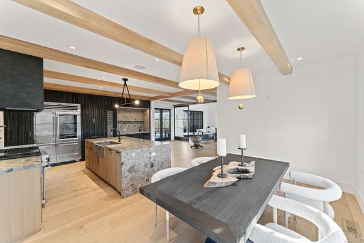
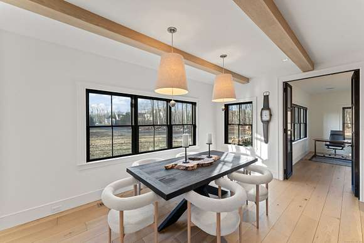
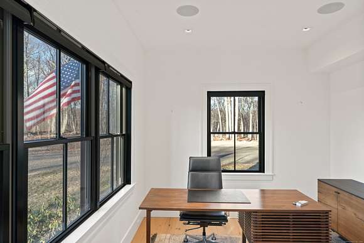
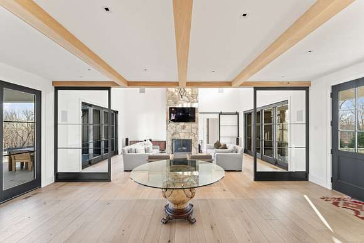
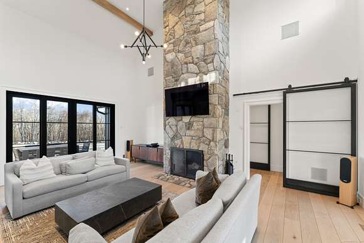
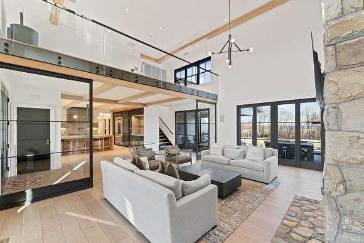
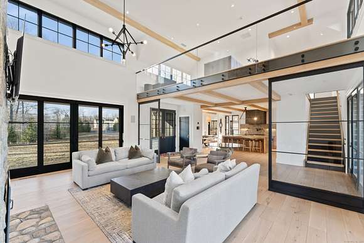
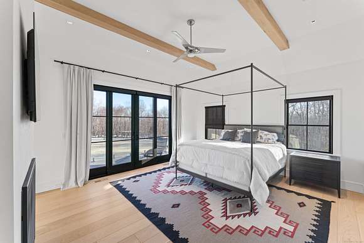
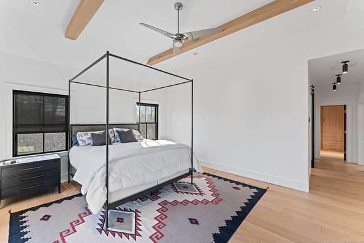
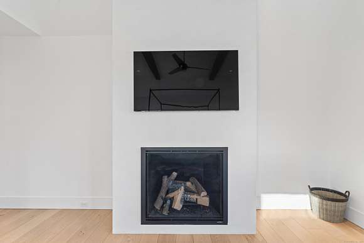
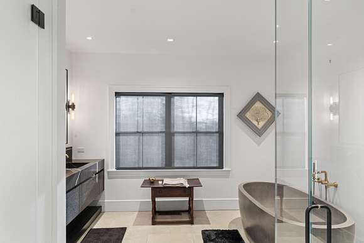
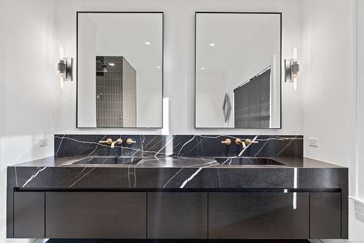
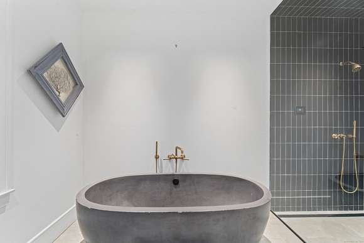
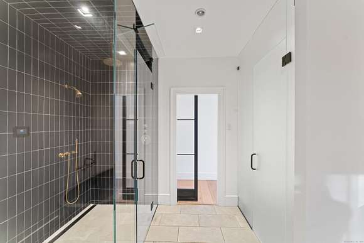
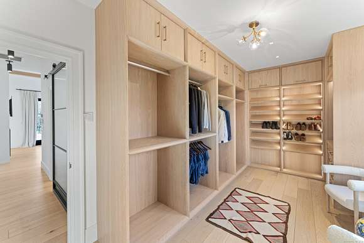
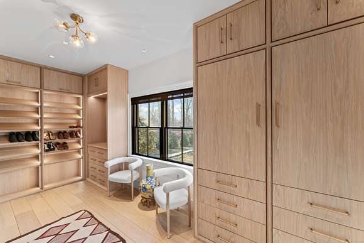
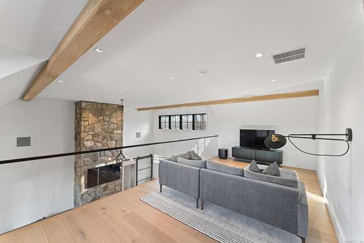
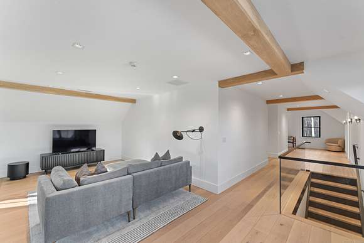
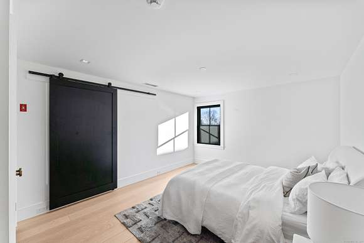
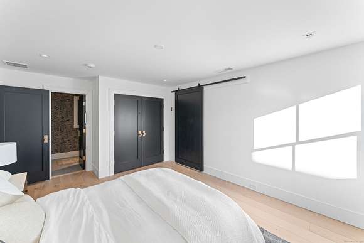
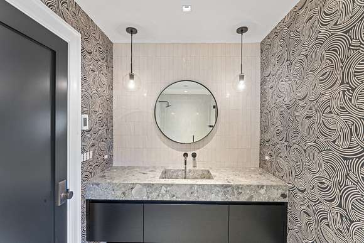
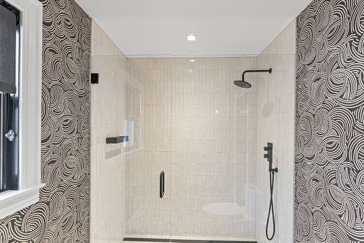
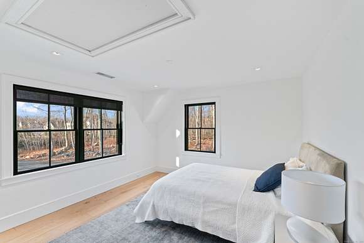
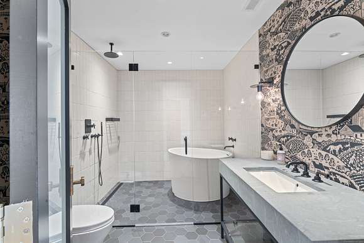
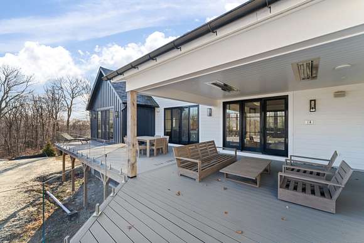
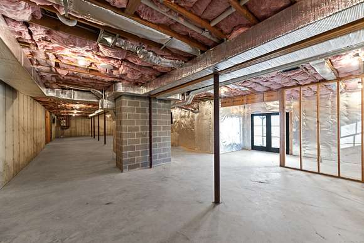
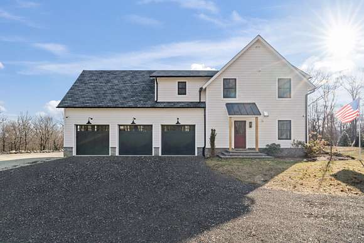
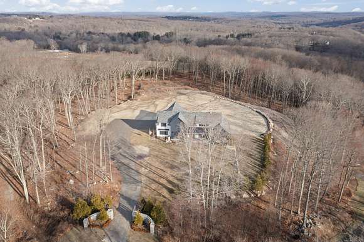
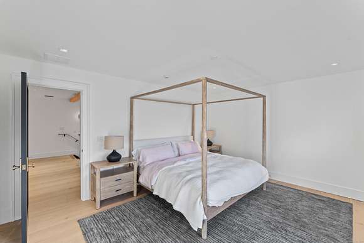
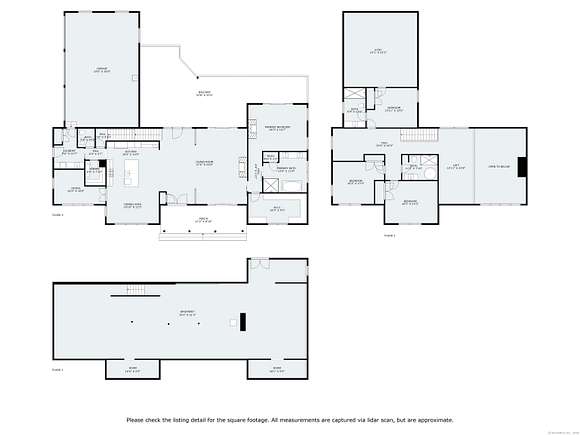

A finer example of custom elegance thoughtfully blended with down-home farmhouse chic has yet to be seen in our market-until now! This still very much "like-new" home is perfectly situated at the end of a desirable cul-de-sac neighborhood on a sprawling and level property with sweeping views of the hills in the distance. The chef's dream kitchen, with custom cabinetry, granite counters, and restaurant-grade appliances, is sure to make any budding culinary dreamer swoon. Abutting a private office space and flowing effortlessly into the dining room and oversized family room with soaring ceilings and a fireplace, it becomes immediately evident that this home was built to entertain family and friends alike. A main-level primary suite with access to the rear deck appears as if it was taken directly from a luxury hotel, featuring a custom walk-in closet/dressing room and a spa-like full bath with a large glass-enclosed shower, soaking tub, and dual vanity that is sure to melt the stress away. Upstairs, we find a wonderful loft/flex space, a guest suite with a well-appointed full bathroom, and two other generously sized bedrooms that share another impeccable full bathroom. The walk-out lower level has been prepped for finishing and is ready for your imagination. Great down-county or NYC commuting location! Don't miss this rare opportunity!
Directions
Hattertown to serene Way
Location
- Street Address
- 22 Serene Way
- County
- Fairfield County
- Elevation
- 705 feet
Property details
- Zoning
- R-3
- MLS Number
- CTMLS 24062205
- Date Posted
Parcels
- 2542700
Resources
Detailed attributes
Listing
- Type
- Residential
- Subtype
- Single Family Residence
Structure
- Style
- Colonial
- Materials
- Vinyl Siding
- Roof
- Asphalt, Metal, Shingle
- Cooling
- Zoned A/C
- Heating
- Fireplace, Zoned
Exterior
- Parking Spots
- 8
- Parking
- Attached Garage, Driveway, Garage
- Features
- Deck, Gutters, Lighting, Porch, Stone Wall
Interior
- Rooms
- Basement, Bathroom x 4, Bedroom x 4, Laundry
- Appliances
- Cooktop, Dishwasher, Dryer, Gas Cooktop, Microwave, Refrigerator, Washer
- Features
- Auto Garage Door Opener, Open Floor Plan, Pre-Wired Cable, Programmable Thermostat, Ridge Vents, Security System, Thermopane Windows
Nearby schools
| Name | Level | District | Description |
|---|---|---|---|
| Middle Gate | Elementary | — | — |
| Newtown | Middle | — | — |
| Newtown | High | — | — |
Listing history
| Date | Event | Price | Change | Source |
|---|---|---|---|---|
| Jan 10, 2025 | New listing | $1,389,000 | — | CTMLS |