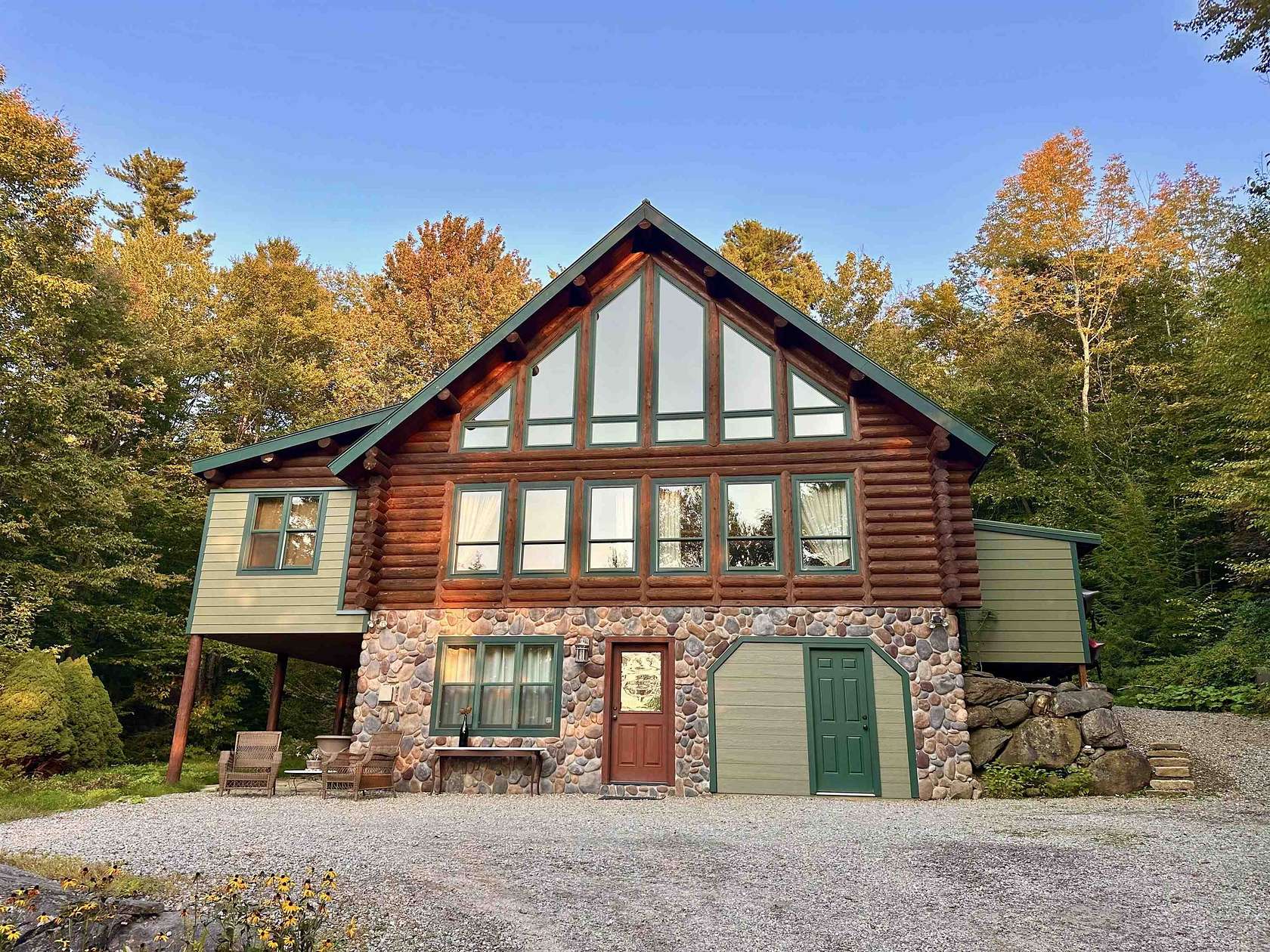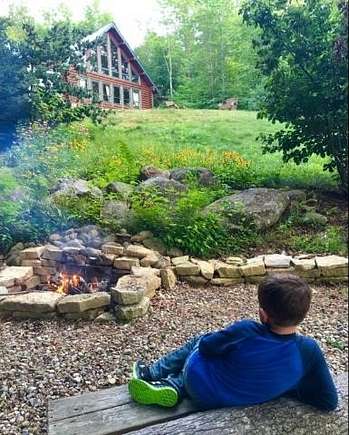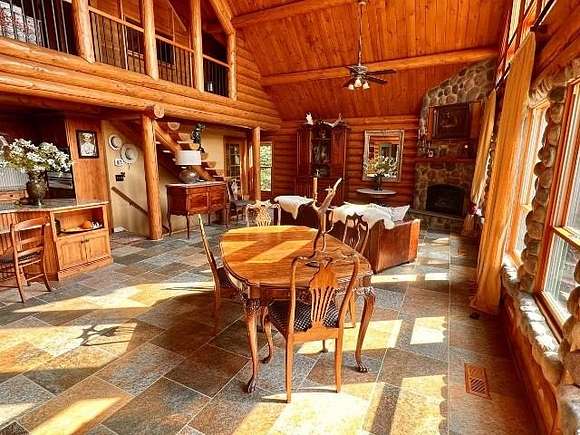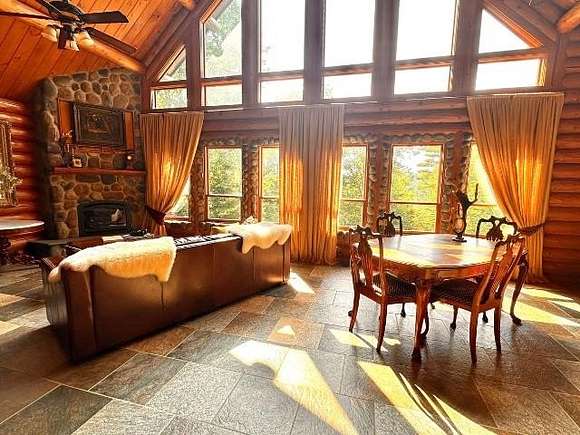Residential Land with Home for Sale in Nelson, New Hampshire
22 Lake View Ter Nelson, NH 03457








































This Neville Full-Log Home built by John Stanek Custom builders out of Peterborough, NH takes its vantage point on a hill in 10 private wooded acres with a view of one of the deepest lakes in New Hampshire. Deeded right-of-way access to lake. Boat launch is walking distance from your driveway, which offers a private parking area, that you own, for your guests with "toys". The dramatic architecture of massive trusses paired with distinctive lighting, ceiling fans, and floor to apex Pella windows give a unique ambience that welcomes daytime lake views and showboats night time skies. Whether laid down for floors, surrounds for windows, or custom cabinetry, each unique species of wood distinguishes itself in stability, sustainability, and visual impact. From custom pottery sinks, cabinet knobs, and switch plates, each carefully chosen upgrade imbues elements of surprise. Radiant heat throughout home, Xtrordinair fireplaces, Jotul free-standing stove, Schluter systems in porcelain flooring, Buderus oil furnace, whole house and sink site water filtration systems, and whole house generator are just some of the behind the scenes features that offer comfort and reassurance. Impress your friends and in-laws with a weekend stay in the first floor private entrance apartment with their own kitchen/ bath/ bedroom/ kayak. A masterful team of veteran designers, builders, and artisans contributed to this one-of-a-kind dwelling. Add your personal touch and make it yours.
Directions
Meet at Nelson Boat Dock (on Granite Lake Road) By Appointment Only. Home is on private road and not able to drive by. Private driveway is across the street from Nelson Boat Ramp.
Location
- Street Address
- 22 Lake View Ter
- County
- Cheshire County
- School District
- Keene SCH Dst SAU #29
- Elevation
- 1,499 feet
Property details
- Zoning
- rural
- MLS Number
- NNEREN 5004697
- Date Posted
Property taxes
- 2024
- $8,800
Parcels
- 03148-000009000042000001
Detailed attributes
Listing
- Type
- Residential
- Subtype
- Single Family Residence
Structure
- Stories
- 2
- Roof
- Metal
- Cooling
- Central A/C
- Heating
- Radiant, Radiant Floor, Stove
Exterior
- Parking
- Garage
Interior
- Room Count
- 9
- Rooms
- Basement, Bathroom x 4, Bedroom x 4
Nearby schools
| Name | Level | District | Description |
|---|---|---|---|
| Nelson Elementary School | Elementary | Keene SCH Dst SAU #29 | — |
| Keene Middle School | Middle | Keene SCH Dst SAU #29 | — |
| Keene High School | High | Keene SCH Dst SAU #29 | — |
Listing history
| Date | Event | Price | Change | Source |
|---|---|---|---|---|
| Oct 19, 2024 | Price drop | $875,000 | $24,000 -2.7% | NNEREN |
| Aug 20, 2024 | New listing | $899,000 | — | NNEREN |