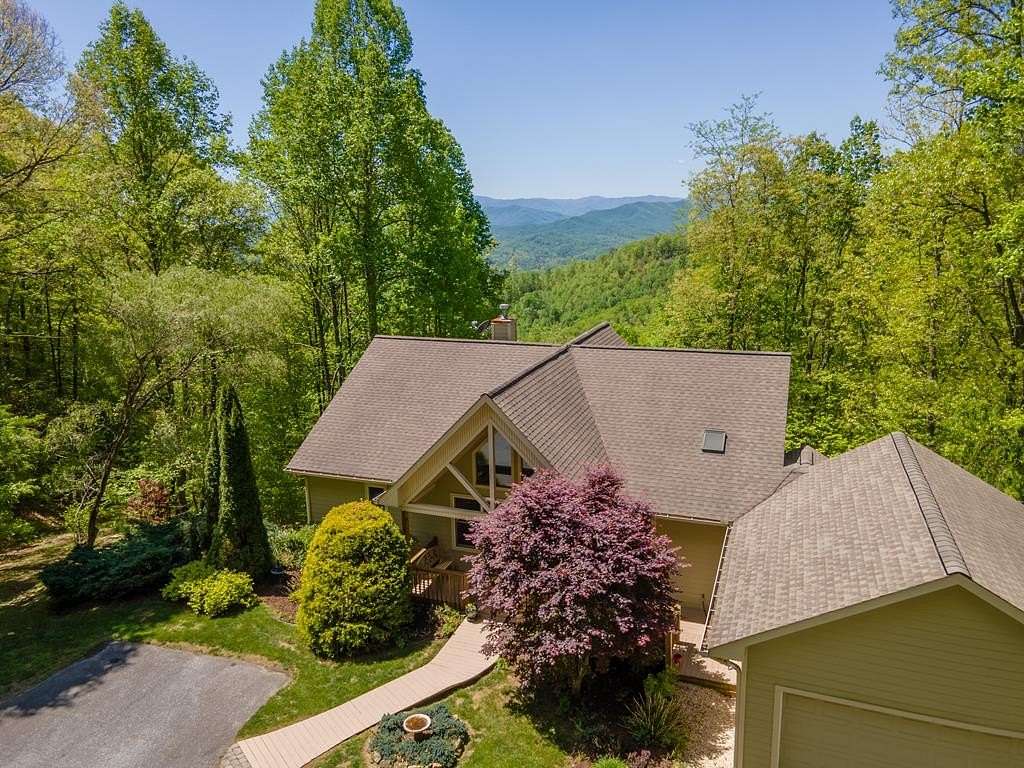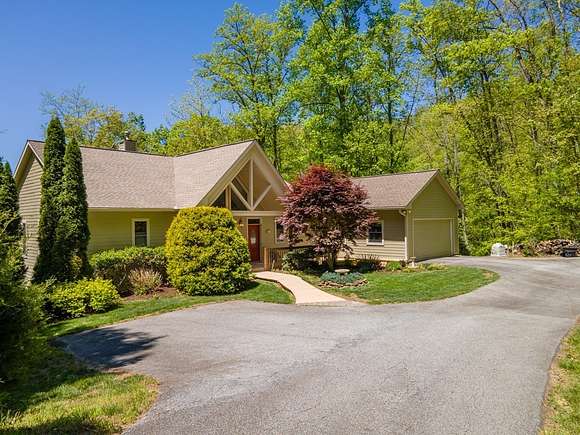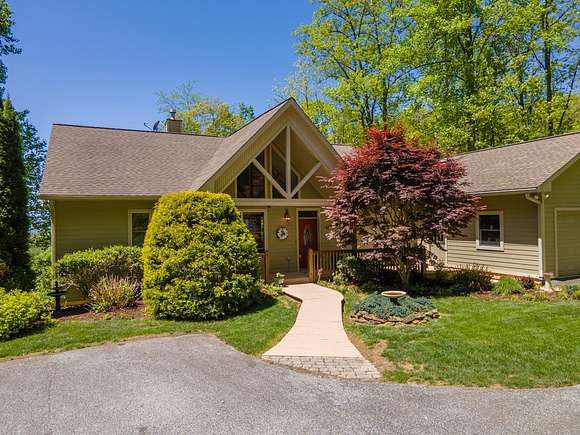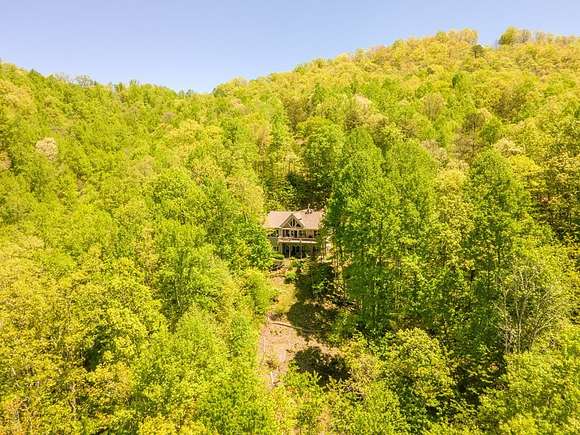Residential Land with Home for Sale in Franklin, North Carolina
22 Chinquapin Hts Franklin, NC 28734















































































Ideal mountain living w/unparalleled VIEWS! This exquisite custom home has a cheerful open floorplan w/HW floors, single-level living on main, soaring vaulted ceilings & large windows overlooking the mountain landscape. Enjoy a cozy gas-log FP in the LR, PLUS an adorable "B&B" FP in the dining room! A charming kitchen is convenient to the mudroom, laundry & 2-car oversized garage. The primary suite boasts big views, wide doors, high ceilings & en-suite bath w/shower, dual sinks & huge walk-in clst. Watch the clouds roll in & listen to the bird calls as nature's cinema entertains on the 32x16 deck w/push-button awning. The terrace level will impress you with incredible guest quarters- play room w/bar & pool table, sunken entertainment area, gas FP, guest bedrm, full bath & 3rd bedrm w/built-in desk. Awesome 22x18 workshop for hobbies. Imagine a quiet afternoon reading in the shaded secret garden & gardening the vegetable plot. Walk down the path to the firepit- you have 5.8 acres to explore! Upgrades include hardboard siding, push-button SunSetter blinds, Generac generator, on-demand HW heater, extra freezer & more. (No ST rentals.) Welcome home to your sanctuary in the mountains!
Directions
From Franklin, take 441N towards Sylva to left on Brendle Road at the Adventist church... turn left on Chinquapin Mountain Road... go up to the top and bear left onto Chinquapin Heights. Must have appointment to view.
Location
- Street Address
- 22 Chinquapin Hts
- County
- Macon County
- Community
- Chinquapin Mountain
- Elevation
- 2,877 feet
Property details
- MLS Number
- FBR 26037557
- Date Posted
Expenses
- Home Owner Assessments Fee
- $1,000
Parcels
- 7507541824
Detailed attributes
Listing
- Type
- Residential
- Subtype
- Single Family Residence
Structure
- Style
- New Traditional
- Roof
- Composition, Shingle
- Heating
- Fireplace
- Features
- Skylight(s)
Exterior
- Parking Spots
- 2
- Parking
- Attached Garage, Garage
- Features
- Deck, Generator
Interior
- Rooms
- Basement, Bathroom x 3, Bedroom x 3, Dining Room, Family Room, Kitchen, Laundry, Living Room
- Floors
- Hardwood
- Appliances
- Dishwasher, Freezer, Range, Refrigerator, Washer
- Features
- Cathedral/Vaulted Ceiling, Ceiling Fans, Cell Service Available, Formal Dining Room, Garage Door Opener, Main Level Living, Open Floor Plan, Primary On Main Level, Primary W/Ensuite, Rec/Game Room, Skylights, Walk-In Closets, Workshop
Nearby schools
| Name | Level | District | Description |
|---|---|---|---|
| MacOn Middle | Middle | — | — |
| Franklin | High | — | — |
Listing history
| Date | Event | Price | Change | Source |
|---|---|---|---|---|
| Oct 21, 2024 | Price drop | $599,900 | $40,000 -6.3% | FBR |
| Oct 3, 2024 | Price drop | $639,900 | $10,100 -1.6% | FBR |
| Aug 15, 2024 | New listing | $650,000 | — | FBR |