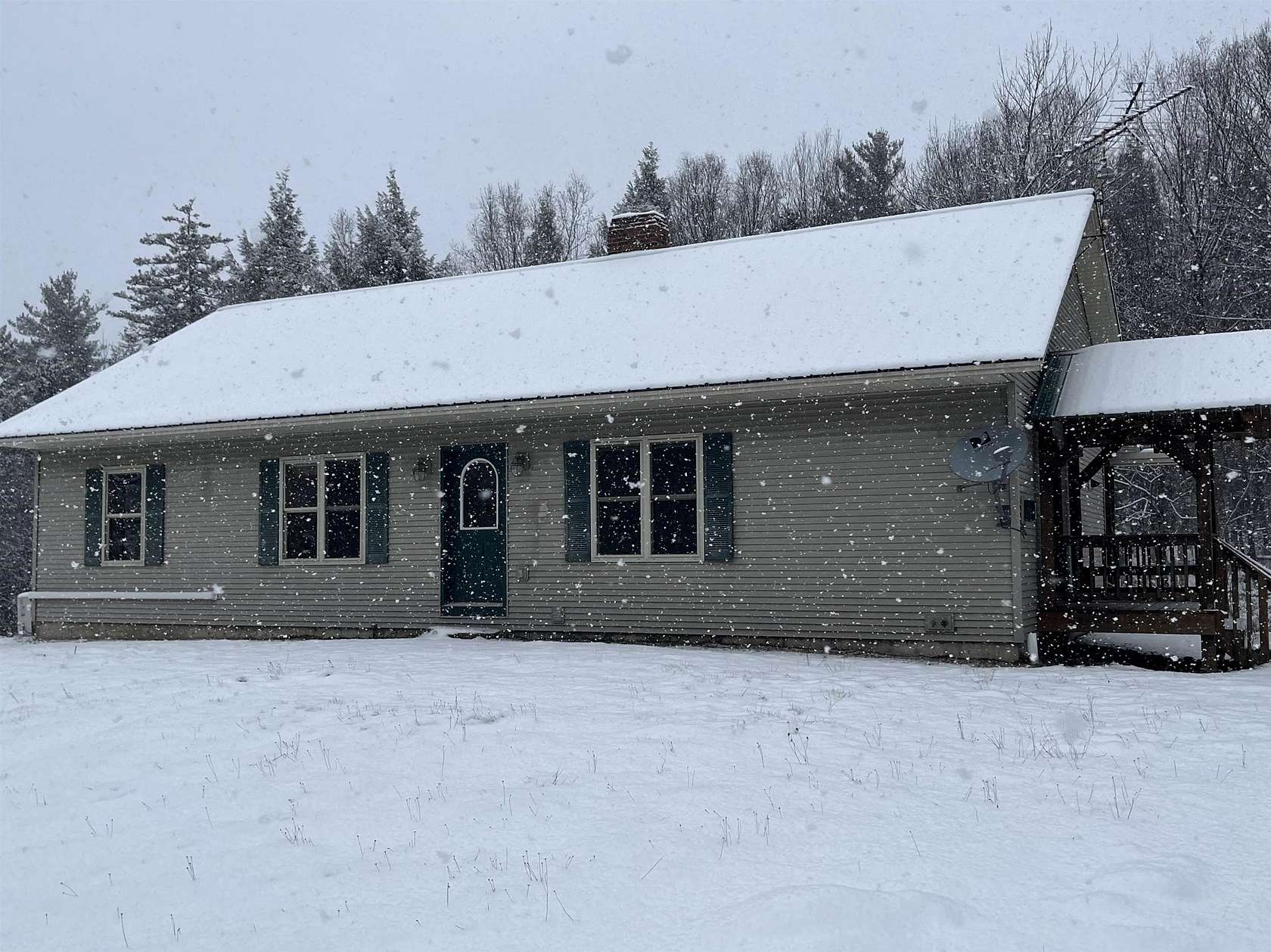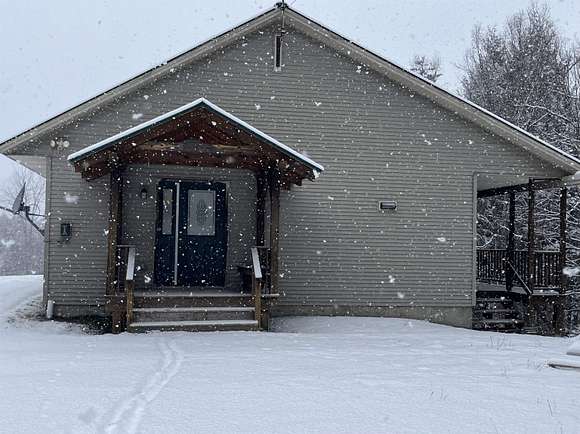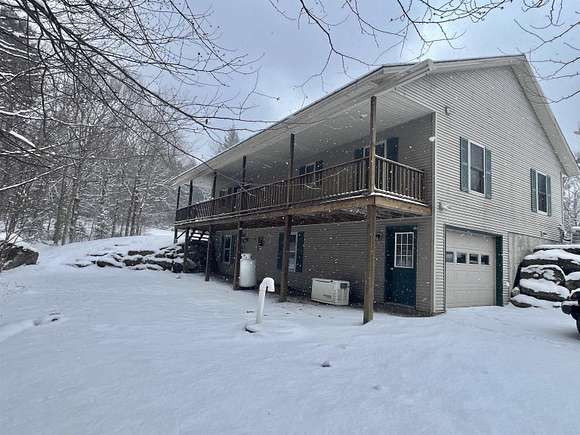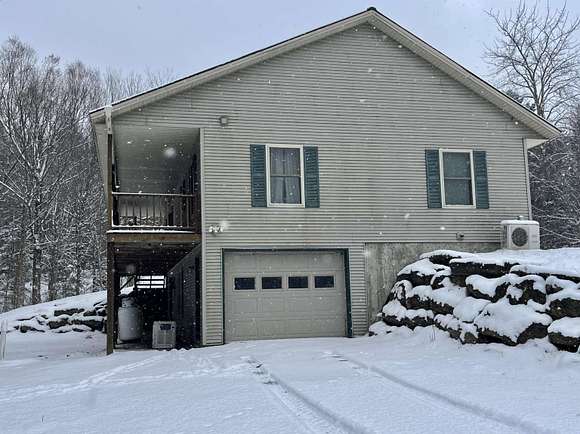Residential Land with Home for Sale in Cambridge, Vermont
22 Brewster Ridge Rd Cambridge, VT 05444













































Skiiers, Air BNB entrepreneurs or maybe In-Law Suite need? This house may fit your wants and needs. Upper level has an Open Living, Dining and Kitchen with cathedral ceilings and recently refinished hardwood floors. Entry large enough for bench, cubbies and skiis. Kitchen has lots of cherry front cabinets and a 7'x4' island with new Corian tops and 36 inch wide pantry cabinet. Glass door out to the covered porch overlooking wooded area. Full bath has a 6' jetted tub/shower. 2 - 12'x12' bedrooms. Heated with hot water baseboard heat plus there are 2 mini splits. Lower level has radiant heated concrete floors, 1 bedroom, office, 3/4 bath and open eat-in kitchen and living and 1-car Garage. Lower level has separate entry. Upper right side yard has plenty of space to add a garage. Standby generator for power needs if power goes out is included. Interior has been freshly painted throughout. Lot is proposed to be around 6 acres. Lot is being subdivided off the 65.76 parcel. Subdivision should be completed within 3 months per Engineer. Smugglers Notch Resort is only 3 miles, Village of Jeffersonville is 4.2 miles.
Directions
Junction Route 15 & Route 108S Jeffersonville.Turn onto Route 108S, 3.2 miles take Left, Edwards Rd, travel a quarter of a mile and turn onto Cliff Reynolds Rd.Travel .8 miles to Brewster Ridge Rd, turn R and take immediate Right for #22. pass the house for the upper driveway and entry into house
Location
- Street Address
- 22 Brewster Ridge Rd
- County
- Lamoille County
Property details
- MLS Number
- NNEREN 5025141
- Date Posted
Resources
Detailed attributes
Listing
- Type
- Residential
- Subtype
- Single Family Residence
Structure
- Stories
- 1
- Roof
- Metal
- Heating
- Baseboard, Hot Water, Radiant, Radiant Floor
Exterior
- Parking
- Garage
- Features
- Covered Porch, Natural Shade, Porch, Window Screens
Interior
- Room Count
- 9
- Rooms
- Basement, Bathroom x 2, Bedroom x 3, Kitchen, Laundry, Office
- Floors
- Carpet, Ceramic Tile, Concrete, Hardwood, Tile
- Appliances
- Dishwasher, Dryer, Microwave, Range, Refrigerator, Washer
- Features
- 1st Floor Bedroom, 1st Floor Full Bathroom, 1st Floor HRD Surfce Floor, 1st Floor Laundry, Bathroom W/Tub, Blinds, Cathedral Ceiling, Ceiling Fan, Central Vacuum, Co Detector, Grab Bars in Bathroom, Hard Surface Flooring, In-Law Suite, Kitchen Island, Laundry Hook-Ups, Living/Dining, Natural Light, Natural Woodwork, No Access Attic, Smoke Detector, Standby Generator, Whirlpool Tub
Nearby schools
| Name | Level | District | Description |
|---|---|---|---|
| Cambridge Elementary | Elementary | — | — |
| Lamoille Middle School | Middle | — | — |
| Lamoille UHSD #18 | High | — | — |
Listing history
| Date | Event | Price | Change | Source |
|---|---|---|---|---|
| Jan 15, 2025 | Under contract | $456,000 | — | NNEREN |
| Dec 24, 2024 | New listing | $456,000 | — | NNEREN |