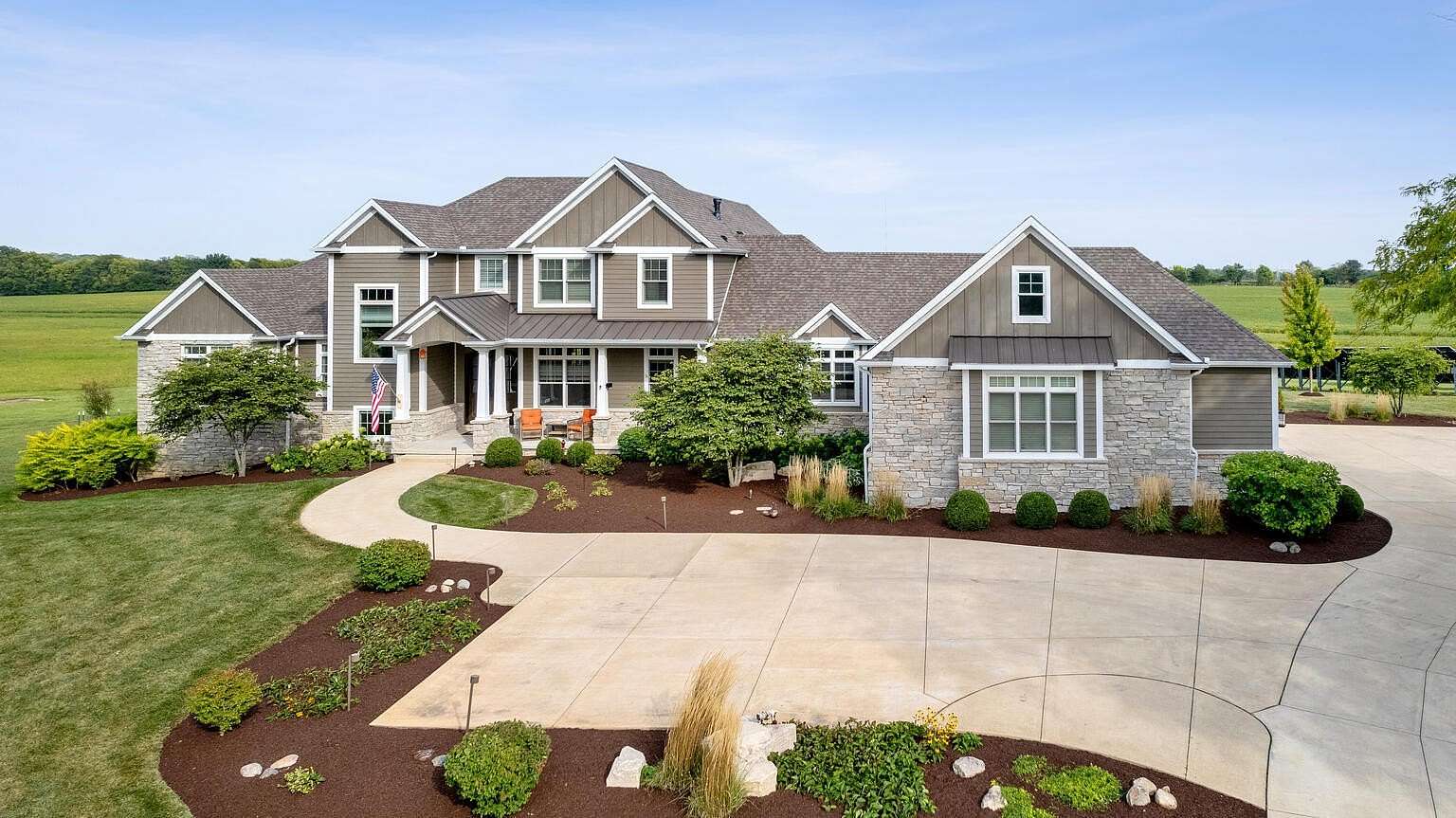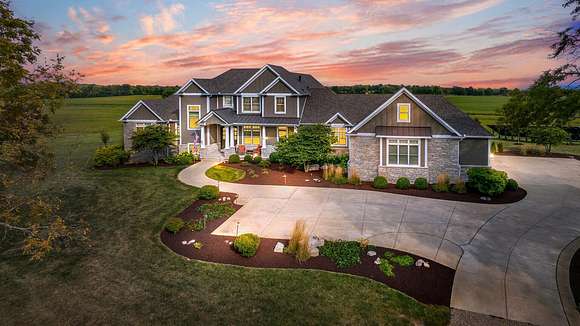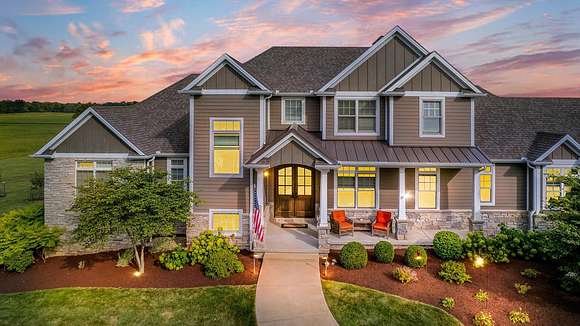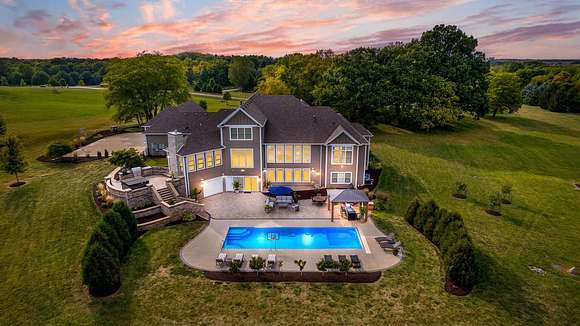Residential Land with Home for Sale in White Heath, Illinois
2191 Wagon Trail Rd White Heath, IL 61884

















































































Breathtaking Inside & Out! This custom-built masterpiece sits on 5.95 acres of pristine land along the sought-after Wagon Trail Road in Piatt County. From the moment you step inside, you'll be greeted by an abundance of natural light that highlights the fine finishes throughout. Enjoy the warmth of beautiful hardwood floors and a stunning kitchen that features panel-ready fridge, freezer, and dishwasher, blending seamlessly into the cabinetry. The kitchen is anchored by a professional-grade induction AGA range, complete with three ovens, perfect for the home chef. Cozy up next to one of the multiple fireplaces or unwind in the first-floor master suite, complete with a spa-like ensuite bath. This home boasts a full walk-out basement, perfect for additional living or entertainment space, and an inviting inground pool overlooking endless countryside views. With multiple areas to entertain both indoors and out, you'll have no shortage of space to host guests or relax in privacy. Plus, the fully paid-off solar panels offer substantial savings in energy costs, making this home as efficient as it is elegant. Don't miss your chance to own this one-of-a-kind property!
Directions
I-72 to Clinton Exit (Rt.10), turn right (W), turn right at your first right (1300E), then right on Wagon Trail Rd and follow to home
Location
- Street Address
- 2191 Wagon Trail Rd
- County
- Piatt County
- Community
- Wagon Trail Road
- School District
- 25
- Elevation
- 738 feet
Property details
- MLS Number
- MRED 12156803
- Date Posted
Property taxes
- 2023
- $19,265
Expenses
- Home Owner Assessments Fee
- $100 annually
Parcels
- 06001700001100
Legal description
LOT 11 WAGON TRAIL ROAD SUB 5.95 AC 31 11 4 11
Resources
Detailed attributes
Listing
- Type
- Residential
- Subtype
- Single Family Residence
- Franchise
- RE/MAX International
Structure
- Stories
- 1
- Materials
- Stone, Vinyl Siding
Exterior
- Parking Spots
- 4
- Parking
- Garage
- Features
- Fire Pit, In Ground Pool, Outdoor Grill, Patio, Porch
Interior
- Room Count
- 12
- Rooms
- Bathroom x 5, Bedroom x 4, Bonus Room, Den, Exercise Room
- Floors
- Carpet
- Appliances
- Dishwasher, Microwave, Range, Refrigerator, Washer
- Features
- Bar-Wet, First Floor Bedroom, First Floor Laundry, Second Floor Laundry
Nearby schools
| Name | Level | District | Description |
|---|---|---|---|
| Monticello Elementary | Elementary | 25 | — |
| Monticello Junior High School | Middle | 25 | — |
| Monticello High School | High | 25 | — |
Listing history
| Date | Event | Price | Change | Source |
|---|---|---|---|---|
| Sept 23, 2024 | Under contract | $1,495,000 | — | MRED |
| Sept 17, 2024 | New listing | $1,495,000 | — | MRED |