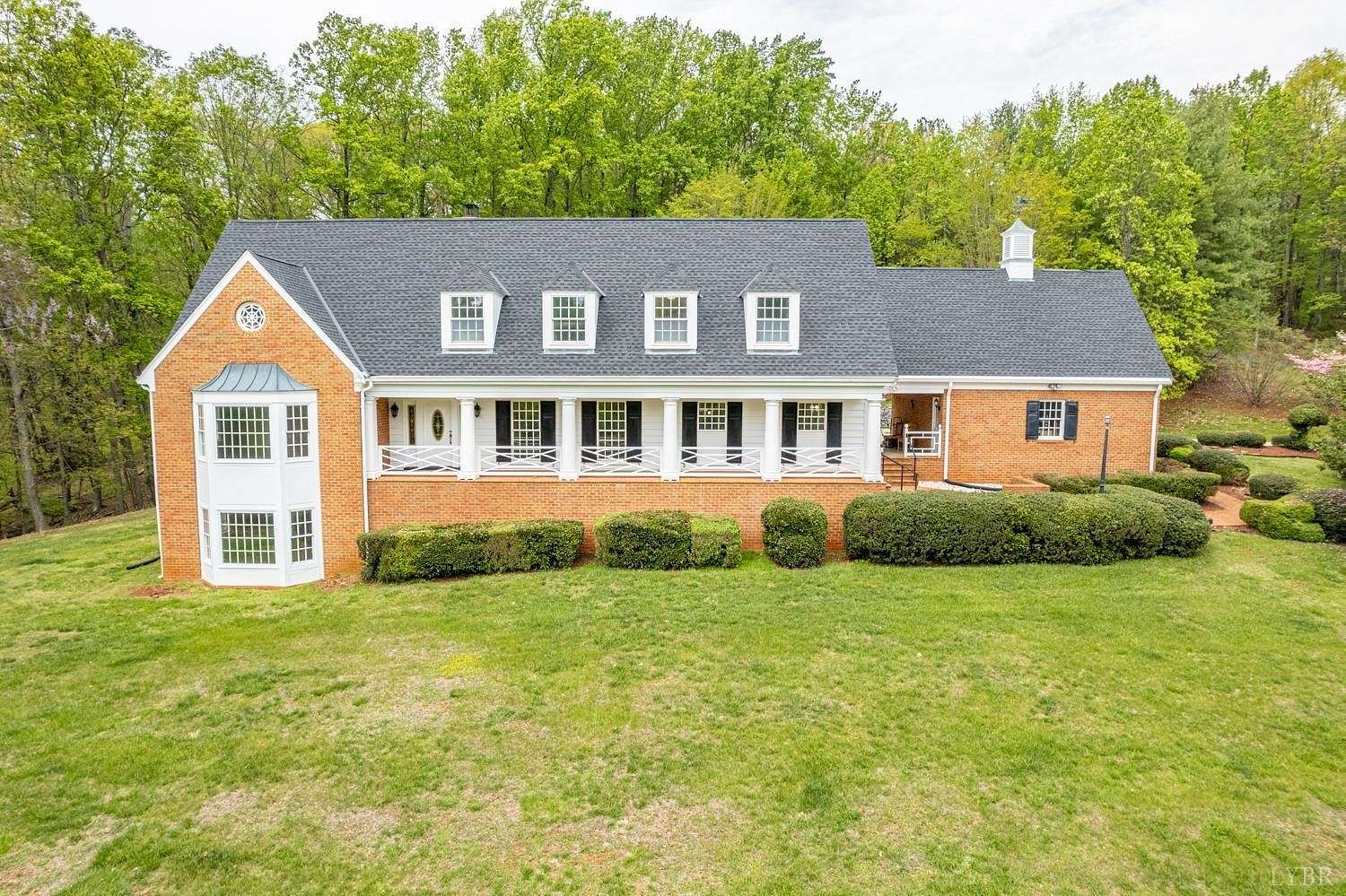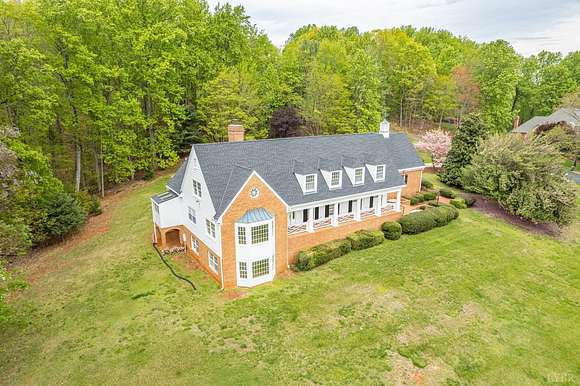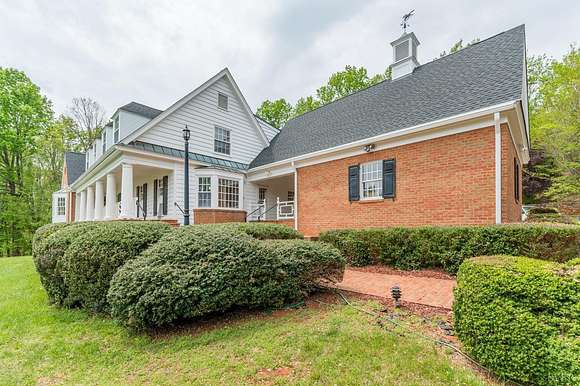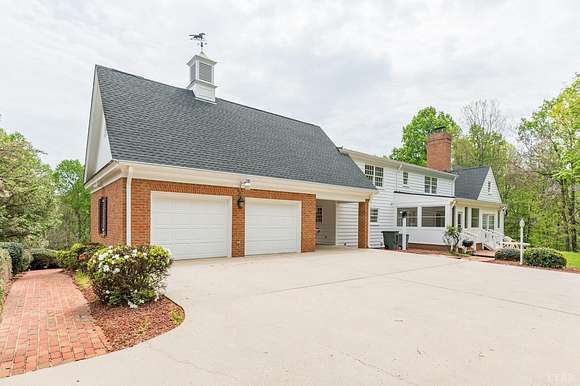Residential Land with Home for Sale in Lynchburg, Virginia
218 Fox Runn Dr Lynchburg, VA 24503




































































































Sophisticated elegance, this custom home on 5.39 acres offers a serene retreat in sought-after Fox Runn. Gorgeous facade, classy front porch with massive columns, Chippendale railings, breezeway, huge garage. Elegant foyer leads to formals. Amazing remodeled kitchen with quartz counters, new stainless appliances, peninsula bar, beautiful bay window overlooking the lush grounds. New paint throughout the home, new lighting/ceiling fans, new Brazilian cherry flooring, new tile, new carpet, the list goes on. Enjoy main level living with private primary suite, remodeled with the feel of a fine hotel, multiple closets. Enjoy dinner parties in the formal dining room, the formal living room ideal for a baby grand, or office. Large den with granite rock fireplace open to sunroom with large windows (screens). Second level boasts four large bedrooms, PLUS massive bonus room/rec room/playroom, two full baths. Terrace level features huge family room/rec room, home gym, utility room, storage. WOW!
Directions
Boonsboro Road to FOX RUNN subdivision, home on left.
Location
- Street Address
- 218 Fox Runn Dr
- County
- Bedford County
- Community
- Fox Runn
- School District
- Bedford
- Elevation
- 997 feet
Property details
- Zoning
- R-1
- MLS Number
- LVAMLS 351698
- Date Posted
Expenses
- Home Owner Assessments Fee
- $300 annually
Parcels
- 6319700
Legal description
FOX RUNN TR 11 SC 2
Resources
Detailed attributes
Listing
- Type
- Residential
- Subtype
- Single Family Residence
- Franchise
- RE/MAX International
Structure
- Stories
- 2
- Materials
- Brick, Wood Siding
- Roof
- Shingle
- Cooling
- Heat Pumps
Exterior
- Features
- Club House Nearby, Concrete Drive, Garden Space, Golf Nearby, Landscaped, Pool Nearby, Porch, Screened Porch, Storm Doors, Tennis Court(s), Tennis Courts Nearby
Interior
- Rooms
- Basement, Bathroom x 5, Bedroom x 5, Den, Family Room, Gym, Kitchen, Laundry, Living Room
- Floors
- Carpet, Ceramic Tile, Hardwood, Tile
- Appliances
- Cooktop, Dishwasher, Double Oven, Microwave, Range, Refrigerator, Washer
- Features
- Ceiling Fan(s), Main Level Bedroom, Pantry, Primary Bed W/Bath, Separate Dining Room, Tile Bath(s)
Nearby schools
| Name | Level | District | Description |
|---|---|---|---|
| Boonsboro Elem | Elementary | Bedford | — |
| Forest Midl | Middle | Bedford | — |
| Jefferson Forest-HS | High | Bedford | — |
Listing history
| Date | Event | Price | Change | Source |
|---|---|---|---|---|
| Nov 7, 2024 | Under contract | $789,900 | — | LVAMLS |
| Sept 4, 2024 | Price drop | $789,900 | $75,100 -8.7% | LVAMLS |
| June 1, 2024 | Price drop | $865,000 | $113,000 -11.6% | LVAMLS |
| Apr 19, 2024 | New listing | $978,000 | — | LVAMLS |