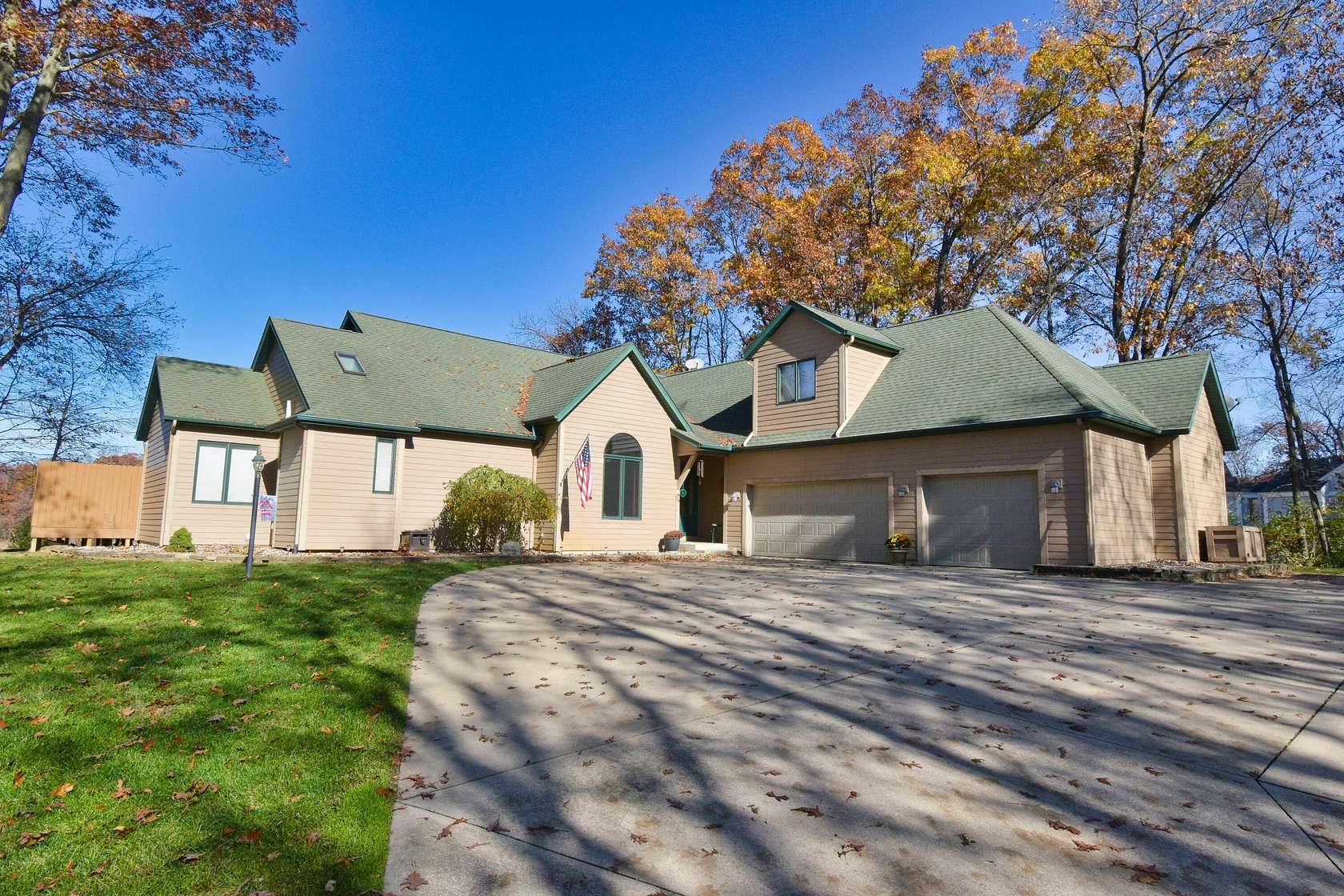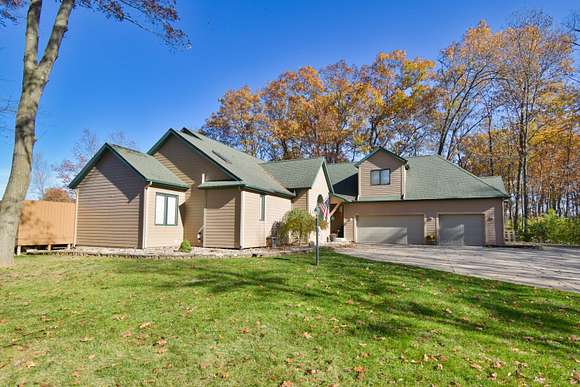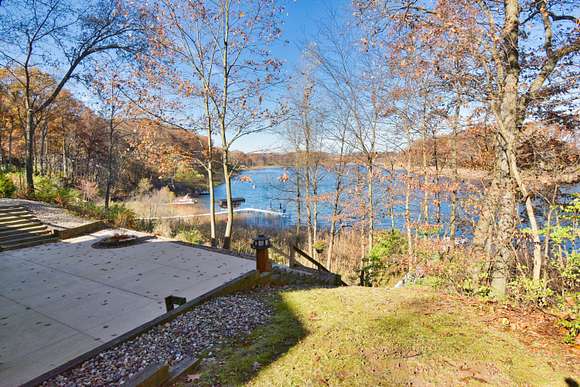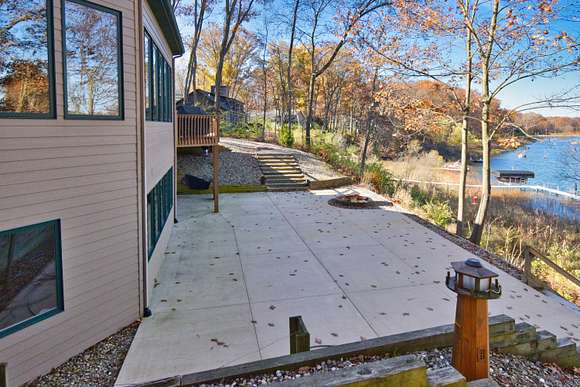Residential Land with Home for Sale in Cassopolis, Michigan
21790 Buffalo Ln Cassopolis, MI 49031



























































































Waterfront country escape with forever views of Puterbaugh Lake from sunrise to sunset. Improve your life by moving into this delightful 5 bedroom, 4 bath beauty, over 5,500 sq ft of finished living area on 2 acres. Main level wooden turret ceiling will captivate you while overlooking the panoramic view of the lake, newly landscaped patio, firepit, hot tub, exterior speakers, TV & stairs to the pier. Open concepts floor plan, dining room with gas fireplace. Relax in the cedar sauna, enjoy the whole house Sonos stereo system as you move from room to room. Finished walkout level complete with wood floors, full kitchen, family, game & exercise room, ideal for entertaining. Exterior storage is not lacking with a detached 30x40 heated/insulated garage, ideal boat/toy storage.
Directions
M-62 to Osborn Rd East to Robinson Lk Rd South to Buffalo Lane East - Follow Signs
Location
- Street Address
- 21790 Buffalo Ln
- County
- Cass County
- Community
- Southwestern Michigan - S
- School District
- Cassopolis
- Elevation
- 856 feet
Property details
- MLS Number
- GRAR 24061861
- Date Posted
Property taxes
- 2024
- $5,692
Expenses
- Home Owner Assessments Fee
- $500 annually
Parcels
- 1401001831148
Legal description
311F-3 COM S 0 DEG 5'E 857.05 FT, N 89 DEG 27'31''E 1960.88 FT, S 0 DEG 32'29''W 285.37 FT, S 0 DEG 51'19''W 259.42 FT, S 25 DEG 4'53''E 300.2 FT, S 57 DEG 14'30''W 66.6 FT, S 31 DEG 46'16''E 1296.41 FT, N 20 DEG 51'E 978.06 FT, S 63 DEG 7'48''E 487.99 FT & S 68 DEG 17'28''E 300.03 FT FRN N 1/4 COR SEC 13 JEFFERSON TWP, TH N 20 DEG 51'E 280.91 FT, N 77 DEG 23'49''E 120 FT, S 9 DEG 2'55''E 233.46
Resources
Detailed attributes
Listing
- Type
- Residential
- Subtype
- Single Family Residence
Lot
- Features
- Lake, Waterfront
Structure
- Style
- Contemporary
- Stories
- 2
- Materials
- Wood Siding
- Roof
- Asphalt, Composition
- Heating
- Fireplace, Forced Air
Exterior
- Parking
- Garage
- Features
- Deck, Patio, Porch, Wetland Area, Wooded
Interior
- Room Count
- 13
- Rooms
- Bathroom x 5, Bedroom x 5, Den, Dining Room, Exercise Room, Family Room, Kitchen, Laundry, Living Room, Office, Sauna
- Floors
- Wood
- Appliances
- Dishwasher, Dryer, Gas Oven, Microwave, Range, Refrigerator, Washer
- Features
- Eat-In Kitchen, Garage Door Opener, Hot Tub Spa, Kitchen Island, LP Tank Rented, Pantry, Sauna, Water Softener/Owned, Wet Bar, Wood Floor
Property utilities
| Category | Type | Status | Description |
|---|---|---|---|
| Water | Public | On-site | — |
Listing history
| Date | Event | Price | Change | Source |
|---|---|---|---|---|
| Dec 12, 2024 | Under contract | $810,000 | — | GRAR |
| Dec 5, 2024 | New listing | $810,000 | — | GRAR |