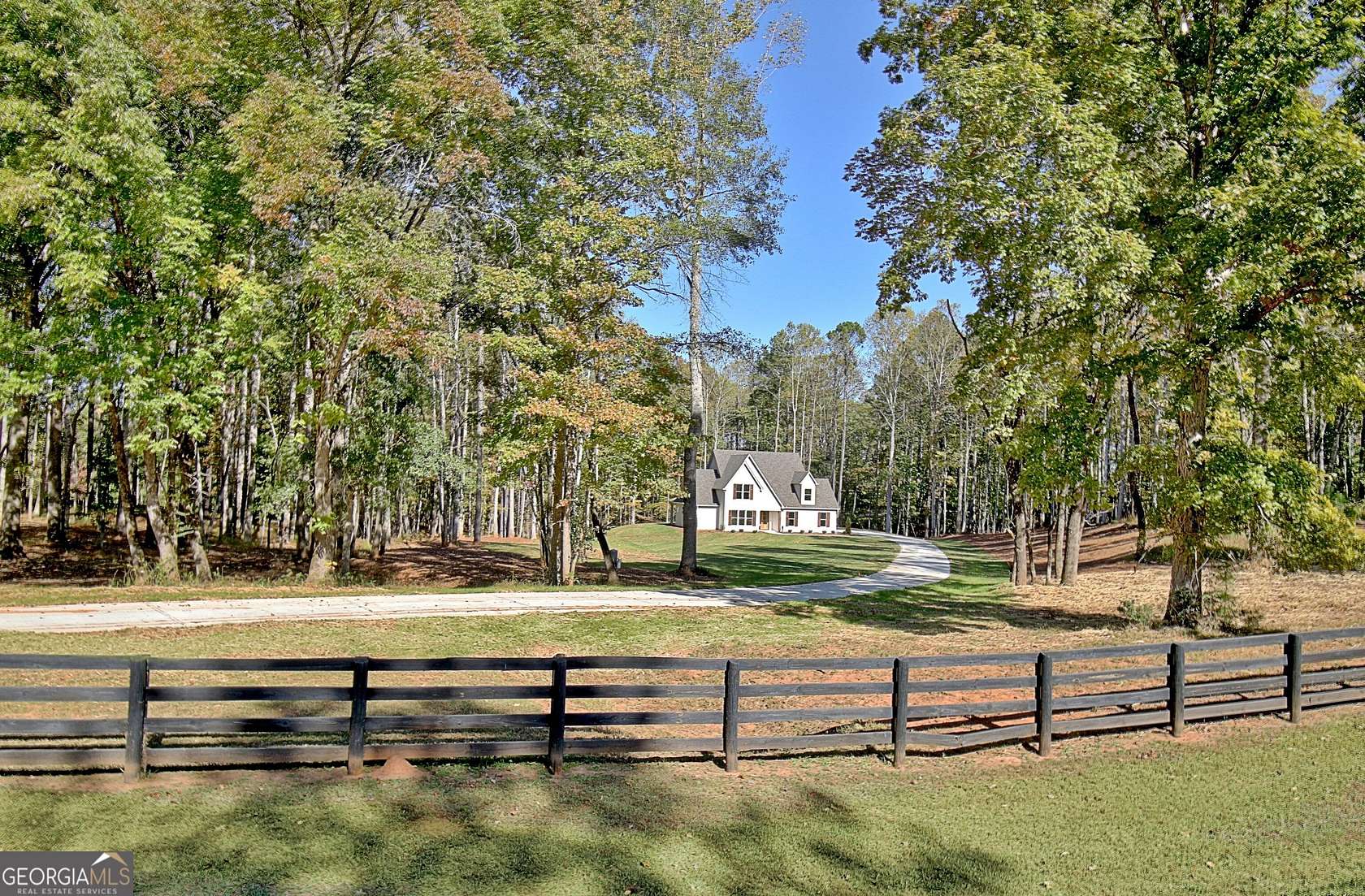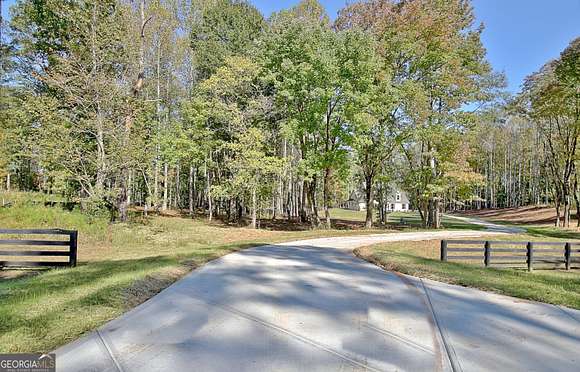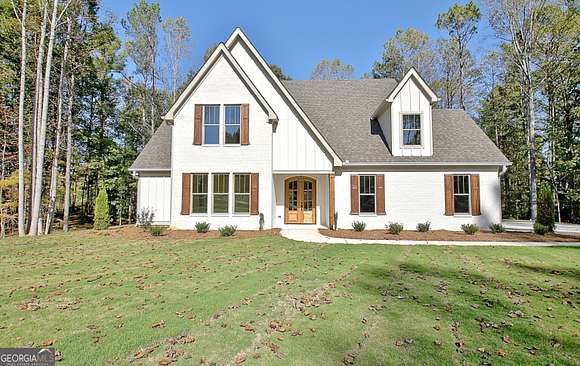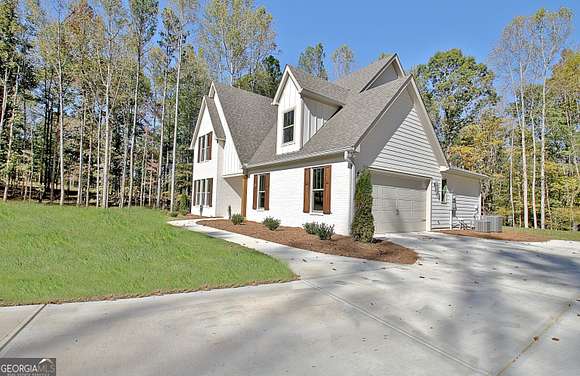Custom Drawn Mitch Ginn plan awaits you in a serene, and quiet setting in Bears Bend Community off Bear Creek Rd.. Situated on 6.83 PRIVATE ACRES this well designed plan is easy to love. Upon entry through an arched double door an open floor plan awaits you with features including; a gourmet kitchen, center island w/ seating, walk in pantry, SS Appliances, solid surface countertops, spacious eating area all open to the great room. Vaulted great room, cozy fireplace, and access to the rear covered porch from the dining area. Vaulted Master Suite w/ tranquil ensuite featuring a large tile shower, separate vanities, and custom closet. Additionally on the main; bedroom/study, full bath, mudd area/drop zone, and spacious laundry room. Upstairs you will find two bedrooms each with a private ensuite, and a large loft. Custom features included; hardwood floors, spray foam insulation, extensive trim throughout, 4 sides irrigation, custom cabinets, & more! A lot to be desired in this easy living house plan. MOVE IN READY


















































