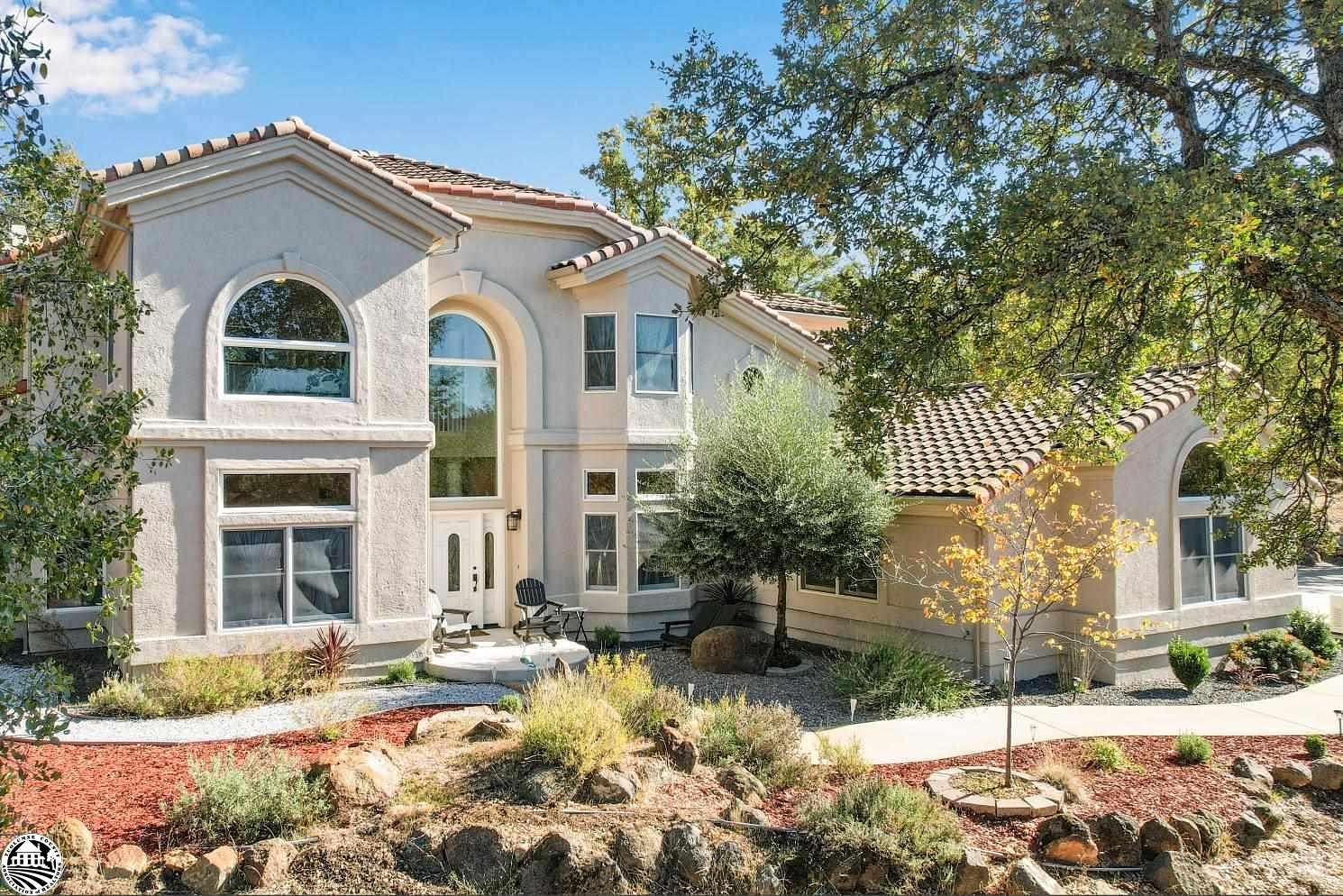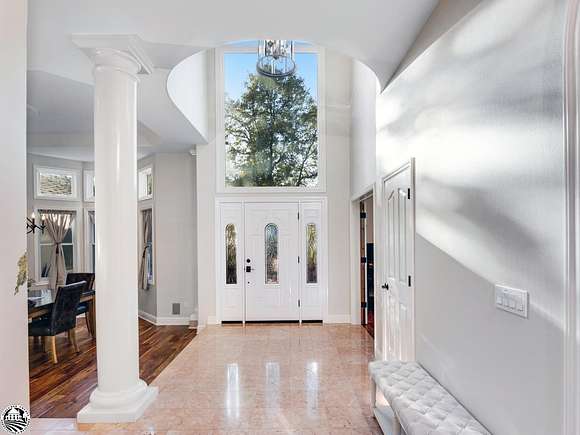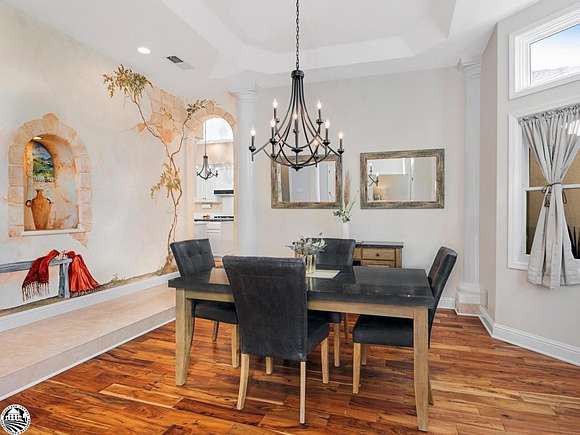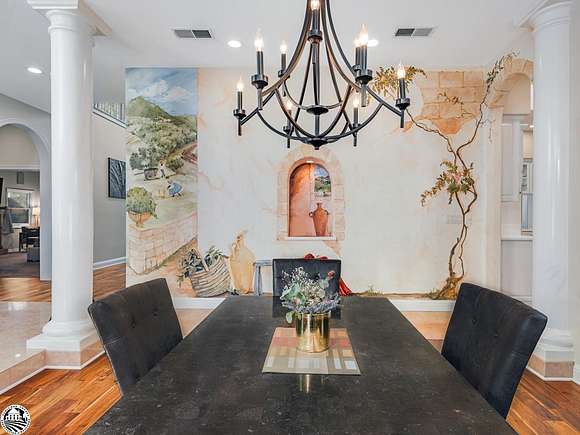Residential Land with Home for Sale in Sonora, California
21727 Apple Hill Dr Sonora, CA 95370




























































Custom 3,481 sq ft Hilltop Villa on 2.6 acres in Apple Valley Ranches, comprising of 3+Bdrms/3 full Baths, a large Closeted Play/Sleep Room nested together with one of the Upstairs Bdrms and a Home Office. High-Speed Internet throughout! Enjoy country luxury living, thoughtful design, dramatic ceilings/windows and high-end features. New upgrades include; Lennox Heating/Air-conditioning (HVAC) w/purification system, HVAC in the garage, Generac whole-house generator, tankless water heater, softener & iron filters and a reverse osmosis faucet. The extended 3-car garage is furnished with new premium Husky worktables and tool storage cabinets. Kitchen has subzero fridge, dbl/ovens, pantry, bev-cooler, skylight, baker's island and plenty of storage. Off the garage is a complete laundry room & an adjacent full bathroom. The Primary Suite downstairs includes jetted tub, marble tiled walk-in shower & a remote-control gas fireplace. The Great Room has a clean-air catalytic combustor wood burning fireplace powerful enough to heat the entire house! Upstairs there are 2 bedrooms, a sizable Play/Sleep Room, a full bath & a spacious open Common/Theater Room that supports numerous family living configurations. Step thru the French Doors onto the cement & tiled patios & landscaped yard. Stroll the scenic property paths to a fenced irrigated garden or meditation stone circles. Schedule a private showing today!
Directions
Greenley Rd to Apple Valley Ranches. Right onto Apple Hill Dr., first driveway on the left after Kebra Lane.
Location
- Street Address
- 21727 Apple Hill Dr
- County
- Tuolumne County
- Community
- Sonora
- Elevation
- 2,533 feet
Property details
- Zoning
- RE-2/Res Estate-2 Ac Min
- MLS Number
- TCAR 20240010
- Date Posted
Detailed attributes
Listing
- Type
- Residential
- Subtype
- Single Family Residence
Lot
- Views
- Mountain, Valley
Structure
- Style
- Contemporary
- Stories
- 2
- Materials
- Stucco
- Roof
- Tile
- Heating
- Central Furnace, Fireplace, Stove
Exterior
- Parking
- Oversized
- Fencing
- Fenced
- Features
- Drip System, Garden, Lawn, Natural, Sprinklers, Vegetable Garden
Interior
- Rooms
- Bathroom x 3, Bedroom x 3, Bonus Room, Den, Dining Room, Family Room, Kitchen, Laundry, Living Room, Loft, Office
- Floors
- Carpet, Full Carpet, Hardwood, Vinyl
- Appliances
- Dishwasher, Garbage Disposer, Microwave, Refrigerator, Washer, Wine Storage Refrigerator
- Features
- Breakfast Bar, Built-In, Cathedral Ceiling, Garage Door Opener, Island, On Entry Level, Pantry, Propane, Security System, Solid Surface Countertops, Sub Zero Type F/F, Water Softener, Wired For Network
Property utilities
| Category | Type | Status | Description |
|---|---|---|---|
| Water | Public | On-site | — |
| Gas | Propane | Connected | — |
Nearby schools
| Name | Level | District | Description |
|---|---|---|---|
| Sonora | Elementary | — | — |
| Sonora High | High | — | — |
Listing history
| Date | Event | Price | Change | Source |
|---|---|---|---|---|
| Oct 10, 2024 | Under contract | $975,000 | — | TCAR |
| Aug 14, 2024 | Price drop | $975,000 | $21,000 -2.1% | TCAR |
| Jan 5, 2024 | New listing | $996,000 | — | TCAR |
