Residential Land with Home for Sale in Madison, New Hampshire
217 Mooney Hill Rd Madison, NH 03849
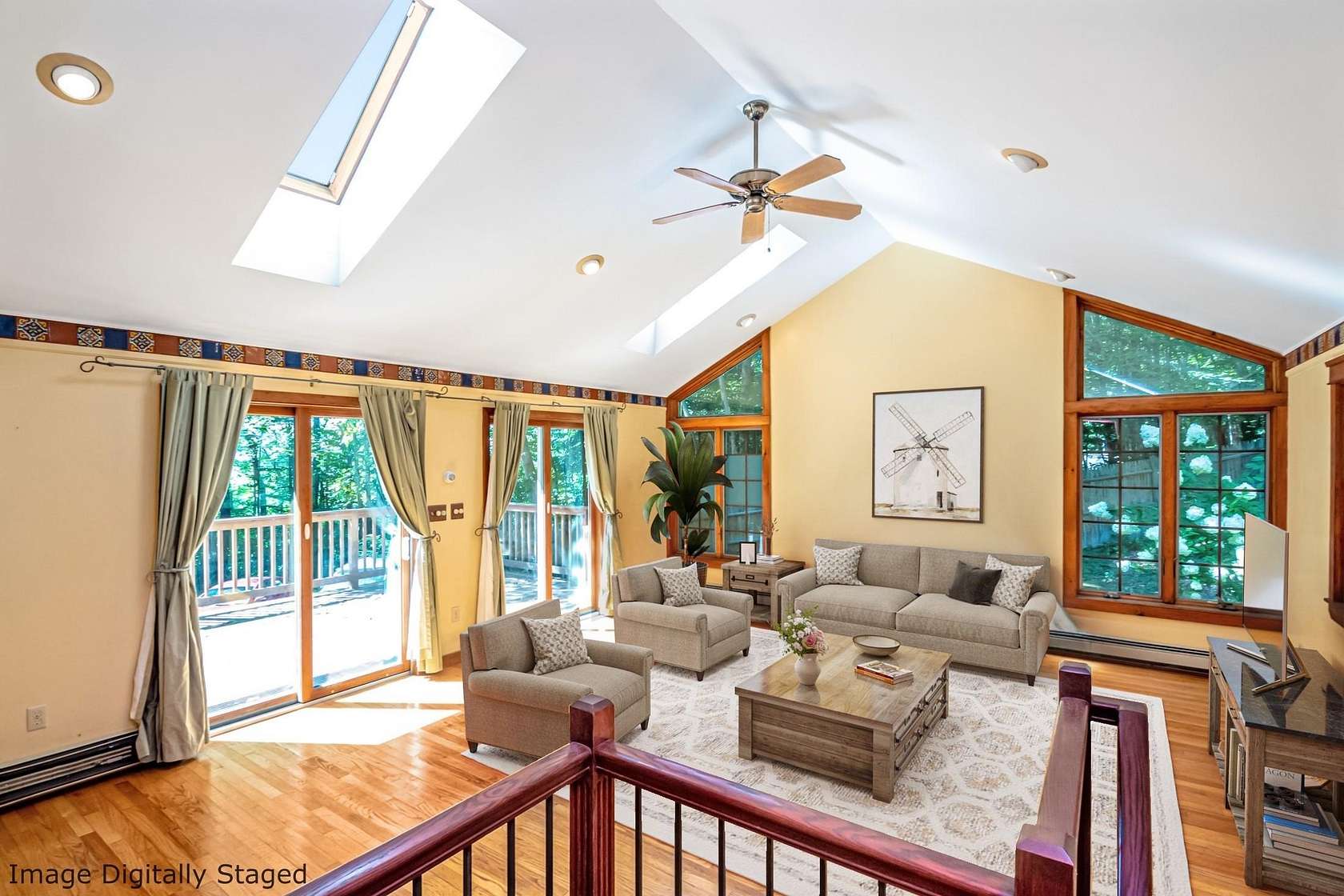
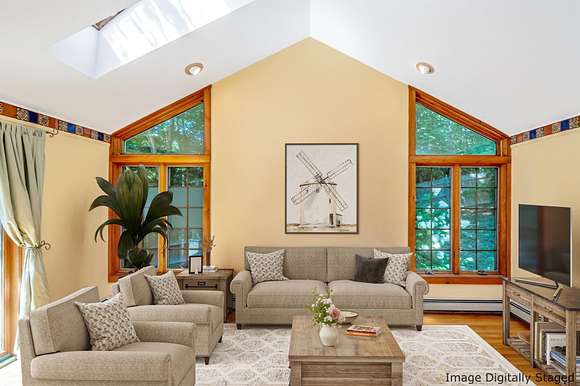
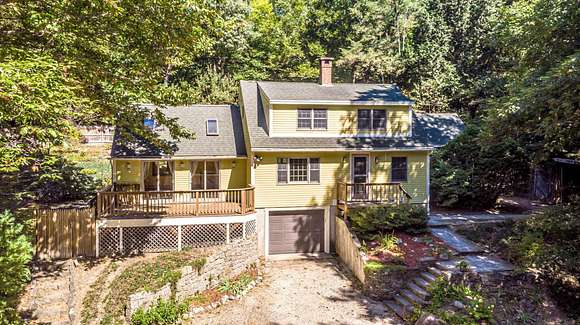
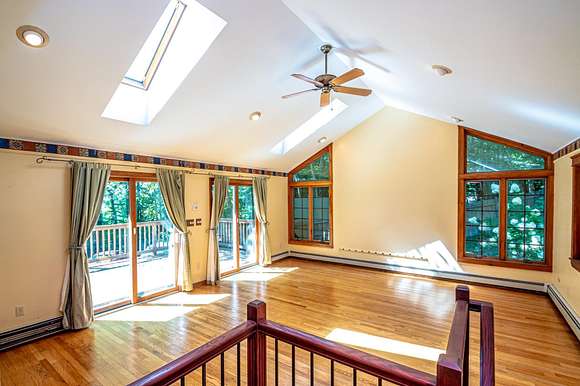


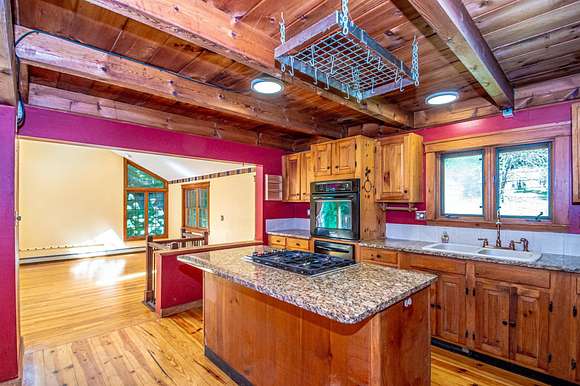


















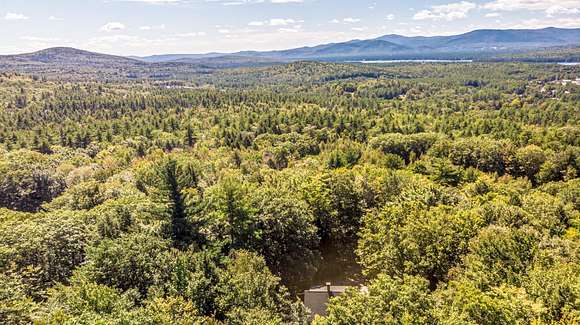



































Welcome to 217 Mooney Hill Road, Madison. Your 5 acre oasis awaits - this 2 bedroom (w/ flexible 3rd bedroom or office space), 2 bath home w/ its own SAUNA is the ultimate, unique retreat. Surrounded by woods, complete w/ fully fenced in backyard, small pond, grapevine covered pergola, stone patio & various plantings, it's as if you are stepping into a 'secret garden'! Great location off of Rt. 113, close to Rt. 16 & less than 20 minutes to Conway outlets, restaurants & more. Love to be in nature? Explore the Hathaway trail system right near the property perfect for walking, snowshoeing, or cross-country skiing, or check out the beautiful nearby Silver Lake. Stone walls & pathways take you to your front door, where you are greeted by hardwood floors (refinished September 2024) & efficient Quadra-Fire 2100 Millennium Wood Stove w/ hearth. Open concept living leads you into your chefs kitchen which includes granite countertops, center island w/ seating & all the space for your cooking needs! The living room has cathedral ceilings & natural light, w/ a door that takes you to your newly painted deck. Rounding out the first floor are a bedroom w/ exterior access, a flexible office/bedroom space, full bathroom w/ tiled shower & whimsical vanity. On the 2nd level is the primary bedroom, w/ room for an office, desk, or sitting area. In the finished basement space you'll find the sauna & tiled shower spa! Walkout basement w/ 1 car garage. Don't miss this! Open House 9/14 from 11-1pm.
Directions
Take Rt 113 to Mooney Hill Road. #217 on the left just before Albert Road. There is no sign on property.
Location
- Street Address
- 217 Mooney Hill Rd
- County
- Carroll County
- School District
- Madison
- Elevation
- 912 feet
Property details
- Zoning
- RURAL
- MLS Number
- NNEREN 5013509
- Date Posted
Property taxes
- 2023
- $4,118
Parcels
- 02133-000227000010000000
Detailed attributes
Listing
- Type
- Residential
- Subtype
- Single Family Residence
- Franchise
- Keller Williams Realty
Structure
- Stories
- 2
- Roof
- Asphalt, Shingle
- Heating
- Hot Water, Stove
Exterior
- Parking Spots
- 6
- Parking
- Garage
- Fencing
- Fenced
- Features
- Deck, Full Fence, Garden Space, Natural Shade, Outbuilding, Patio
Interior
- Room Count
- 7
- Rooms
- Basement, Bathroom x 2, Bedroom x 2, Family Room, Kitchen, Living Room, Office, Sauna
- Floors
- Hardwood, Tile
- Appliances
- Dishwasher, Dryer, Gas Range, Range, Refrigerator, Washer
- Features
- 1st Floor Bedroom, 1st Floor HRD Surfce Floor, Basement Laundry, Bathroom W/Step-In Shower, Bathroom W/Tub, Cathedral Ceiling, Ceiling Fan, Dining Area, Hard Surface Flooring, Hearth, Kitchen/Dining, Laundry Hook-Ups, Natural Light, Natural Woodwork, Radon Mitigation, Sauna, Smoke Detector, Stove-Wood, Wood Stove Hook-Up, Wood Stove Insert
Nearby schools
| Name | Level | District | Description |
|---|---|---|---|
| Madison Elementary School | Elementary | Madison | — |
| A. Crosby Kennett Middle SCH | Middle | Madison | — |
| A. Crosby Kennett Sr. High | High | Madison | — |
Listing history
| Date | Event | Price | Change | Source |
|---|---|---|---|---|
| Nov 25, 2024 | Under contract | $439,000 | — | NNEREN |
| Nov 19, 2024 | Price drop | $439,000 | $10,000 -2.2% | NNEREN |
| Oct 8, 2024 | Price drop | $449,000 | $10,000 -2.2% | NNEREN |
| Sept 11, 2024 | New listing | $459,000 | — | NNEREN |