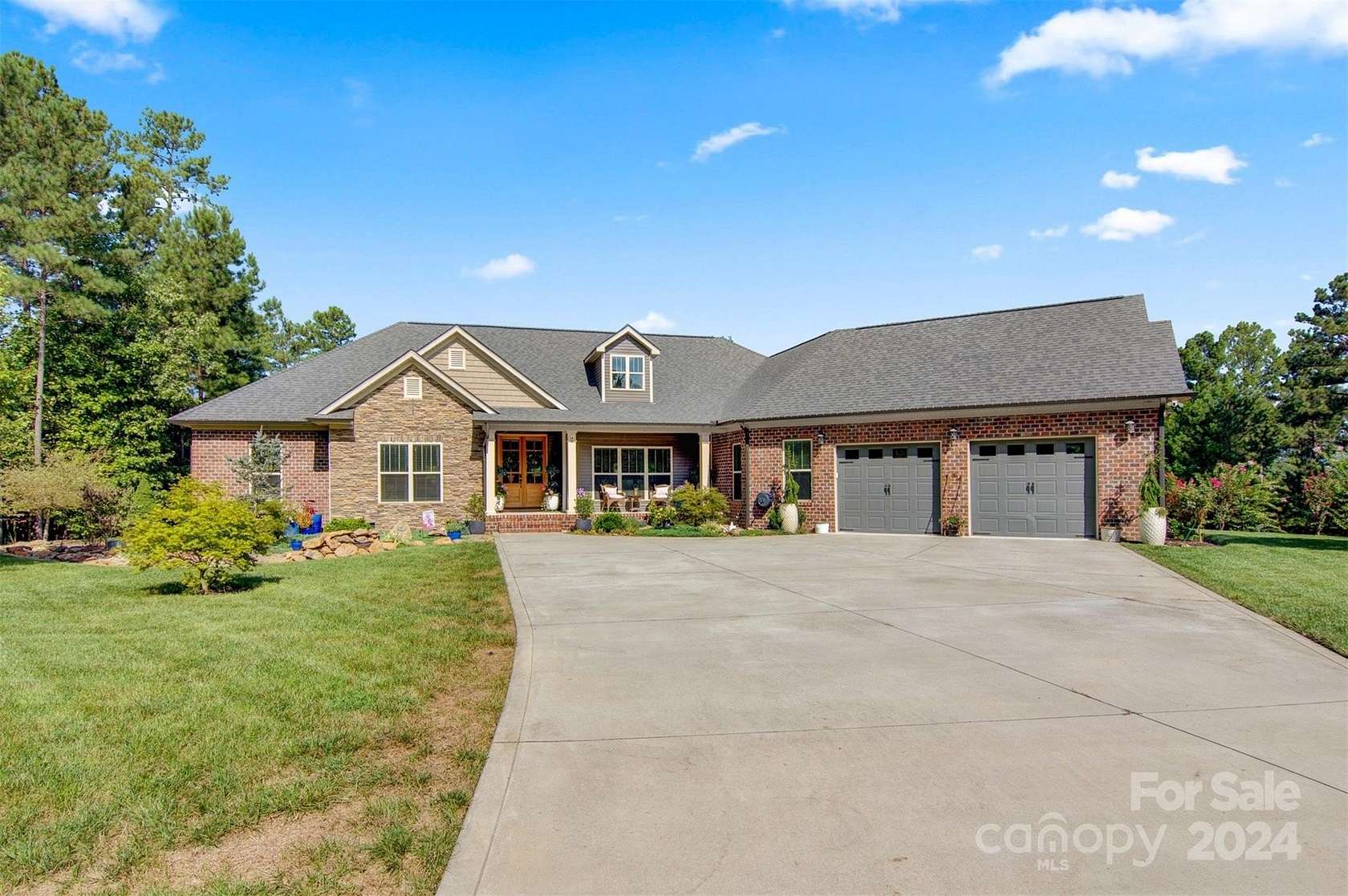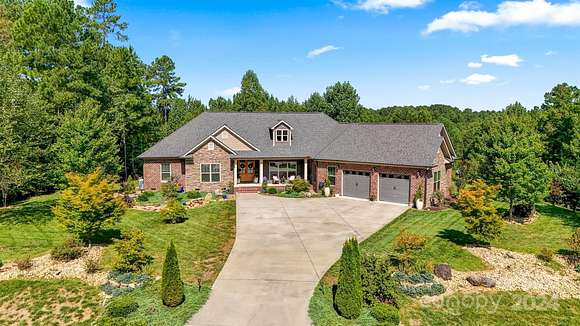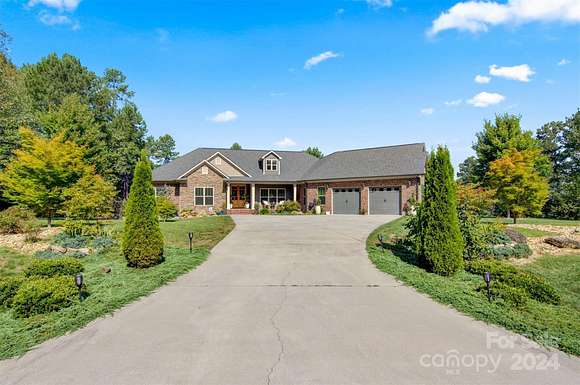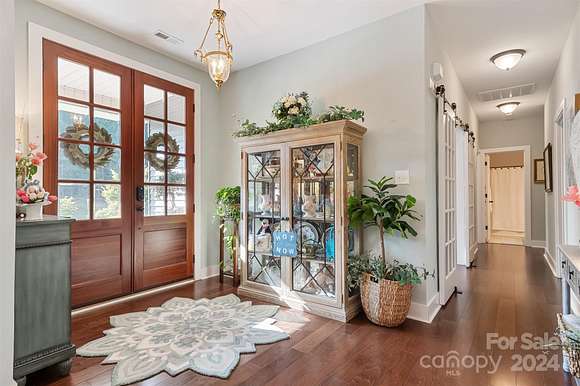Residential Land with Home for Sale in Connelly Springs, North Carolina
217 Harbor Ridge Dr Connelly Springs, NC 28612

















































Charming home in a gated community, offering access to lake amenities. This cozy home boasts an open floor plan with a kitchen featuring a spacious island, granite countertops, an induction range, and a bespoke refrigerator. Adorned with engineered hardwoods and a fireplace, the great room seamlessly connects to the kitchen, dining room, and breakfast area, providing a comfortable living experience. The designed split bedroom plan encompasses a primary bedroom and en-suite with a garden tub, shower, two vanities, and a walk-in closet. There is a private study with barn doors, an office, and two additional bedrooms, including a second bedroom with a walk-in closet, an en-suite bathroom, and a third bedroom with a walk-in closet. The property includes an oversized two-car garage. A welcoming front porch, covered back patio, patio, fire pit, and landscaped yard. The property also provides lot #215, parcel #53307, which can add extra privacy or can be sold. Close to I-40 & NC Mountains.
Directions
From Interstate Hwy 40 take exit 113 toward Connelly Springs, continue on Malcom Blvd, (3 miles) turn right onto Harbor Ridge Drive, once you enter the gate go straight on Harbor Ridge and home is the last one on the left.
Directions to Community Amenities: Harbor Ridge Drive, Right on RiverCliff, Left on Twin Cove, Right on Harbor Watch: Boat/RV Storage on Right, PicNic Area on Left. Boat Slip: Right on Harbor Beach and take first left
Property details
- County
- Burke County
- Community
- Harbor Ridge
- Zoning
- R-20
- Elevation
- 1,125 feet
- MLS Number
- CMLS 4173398
- Date Posted
Parcels
- 53306
Expenses
- Home Owner Assessments Fee
- $1,150 annually
Detailed attributes
Listing
- Type
- Residential
- Subtype
- Single Family Residence
Structure
- Style
- New Traditional
- Materials
- Brick, Stone
- Roof
- Shingle
- Heating
- Heat Pump
Exterior
- Parking
- Attached Garage, Driveway, Garage
- Features
- Corner Lot, Fire Pit, In-Ground Irrigation, Rolling Slope
Interior
- Rooms
- Bathroom x 3, Bedroom x 3
- Floors
- Carpet, Vinyl, Wood
- Appliances
- Cooktop, Dishwasher, Dryer, Ice Maker, Induction Cooktop, Microwave, Range, Refrigerator, Washer, Washer/Dryer Combo
- Features
- Attic Stairs Fixed, Breakfast Bar, Entrance Foyer, Kitchen Island, Open Floorplan, Pantry, Split Bedroom, Walk-In Closet(s)
Nearby schools
| Name | Level | District | Description |
|---|---|---|---|
| Valdese | Elementary | — | — |
| Heritage | Middle | — | — |
| Jimmy C Draughn | High | — | — |
Listing history
| Date | Event | Price | Change | Source |
|---|---|---|---|---|
| Sept 20, 2024 | Under contract | $810,000 | — | CMLS |
| Aug 23, 2024 | New listing | $810,000 | — | CMLS |