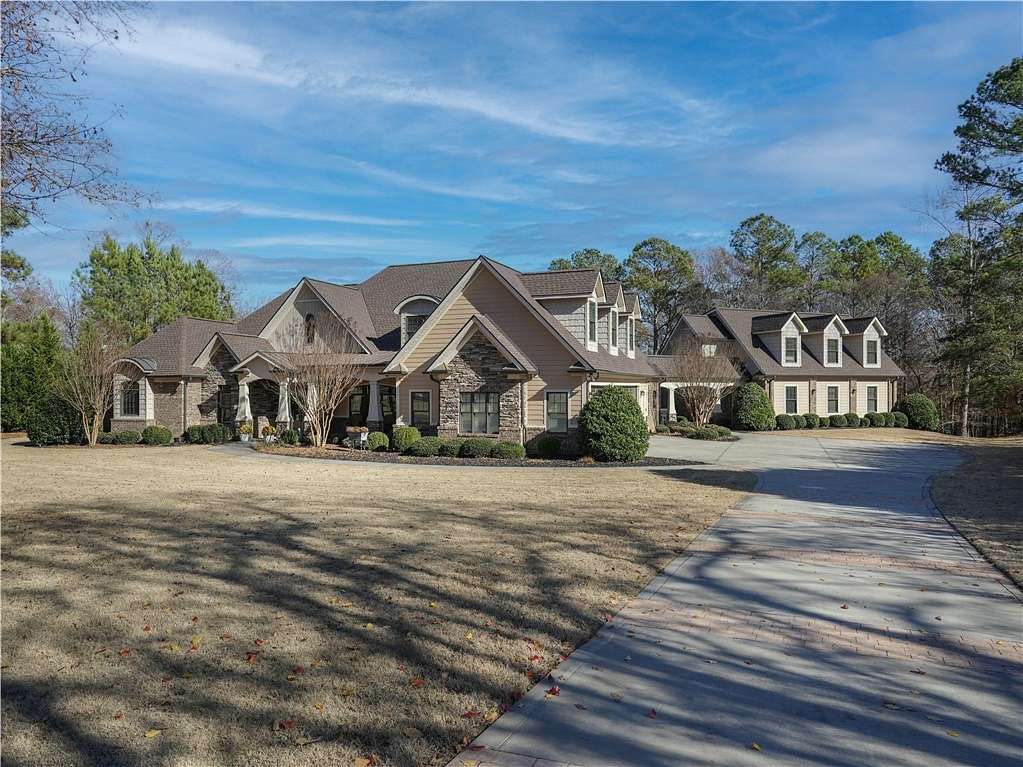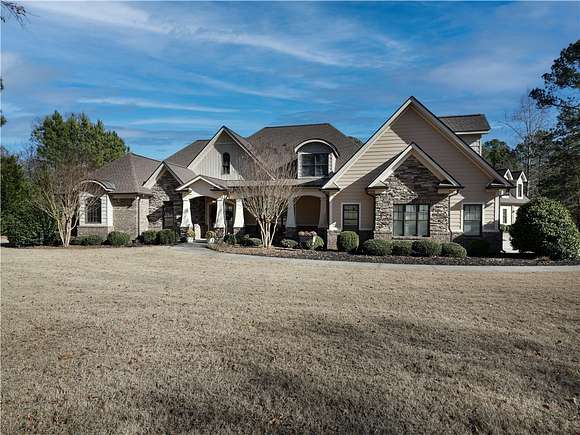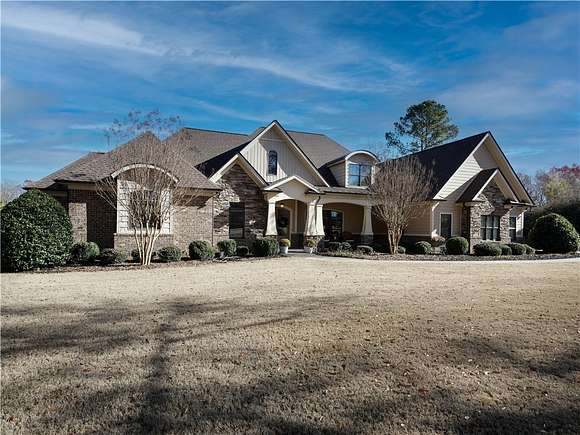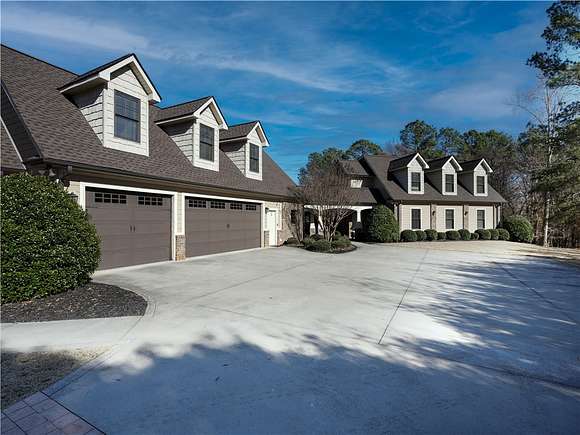Residential Land with Home for Sale in Anderson, South Carolina
217 Andalusian Trl Anderson, SC 29621



















































This stunning estate home boasts 5 bedrooms and 6 bathrooms on a sprawling 3.11 acre property. With a spacious 7,000 sq ft, it features exquisite moldings throughout, enhancing its aesthetic appeal. The residence includes a screened porch and covered patio, offering both relaxation and entertainment spaces. Inside, discover a well-appointed kitchen with custom cabinetry and a custom walk-in pantry. The chef will be delighted with the stainless steel appliances including double ovens,separate flat surface stove with instant hot water pot filler; custom hood with sliding spice rack; under counter lighting; microwave and raised dishwasher. Heavy moldings, granite counter tops and hardwood floors complete this beautiful kitchen. The main suite is a luxurious retreat with a private Florida Room, 2 full baths including a hair salon, walk in shower and 2 expansive walk in closets. Additionally, there is another main level bedroom with a private bath. Also on the main level is a large laundry and butlers pantry. The second level features two more bedrooms plus a large activity room. Attached by a lovely portico, a second building contains a large 3 room office suite with bathroom and an upstairs guest suite with a full kitchen, den , bedroom, full bath and laundry room. This property seamlessly combines elegance, functionality and versatility. Listing agent is owner of home.
Directions
From downtown take Hwy 81 to right on Simpson Rd. Then left on Midway Rd; Right onto Ridgeway Trail (Bailey Creek) then left on Andalusian Trail.
Location
- Street Address
- 217 Andalusian Trl
- County
- Anderson County
- Community
- Bailey Creek
- Elevation
- 751 feet
Property details
- MLS Number
- WUAR 20269831
- Date Posted
Property taxes
- 2023
- $3,986
Expenses
- Home Owner Assessments Fee
- $500 annually
Parcels
- 148-34-01-041
Detailed attributes
Listing
- Type
- Residential
- Subtype
- Single Family Residence
- Franchise
- Berkshire Hathaway HomeServices
Structure
- Style
- Craftsman
- Materials
- Brick, Cement Siding
- Roof
- Shingle
- Heating
- Central Furnace
Exterior
- Parking
- Driveway, Garage
Interior
- Room Count
- 15
- Rooms
- Bathroom x 5, Bedroom x 5, Laundry, Office
- Floors
- Carpet, Ceramic Tile, Tile, Vinyl
- Appliances
- Cooktop, Dishwasher, Garbage Disposer, Ice Maker, Oven, Range, Refrigerator, Washer
- Features
- Accessible Approach With Ramp, Bath in Primary Bedroom, Bathtub, Cable TV, Cathedral Ceilings, Ceiling Fans, Dressing Area, Dual Sinks, Fireplace, Granite Counters, Handicap Access, High Ceilings, Hot Tub Spa, Jack and Jill Bath, Jetted Tub, Main Level Primary, Multiple Primary Suites, Separate Shower, Sitting Area in Primary, Smooth Ceilings, Tray Ceilings, Vaulted Ceilings
Nearby schools
| Name | Level | District | Description |
|---|---|---|---|
| Midway Elem | Elementary | — | — |
| Glenview Middle | Middle | — | — |
| TL Hanna High | High | — | — |
Listing history
| Date | Event | Price | Change | Source |
|---|---|---|---|---|
| Jan 9, 2024 | New listing | $1,400,217 | — | WUAR |