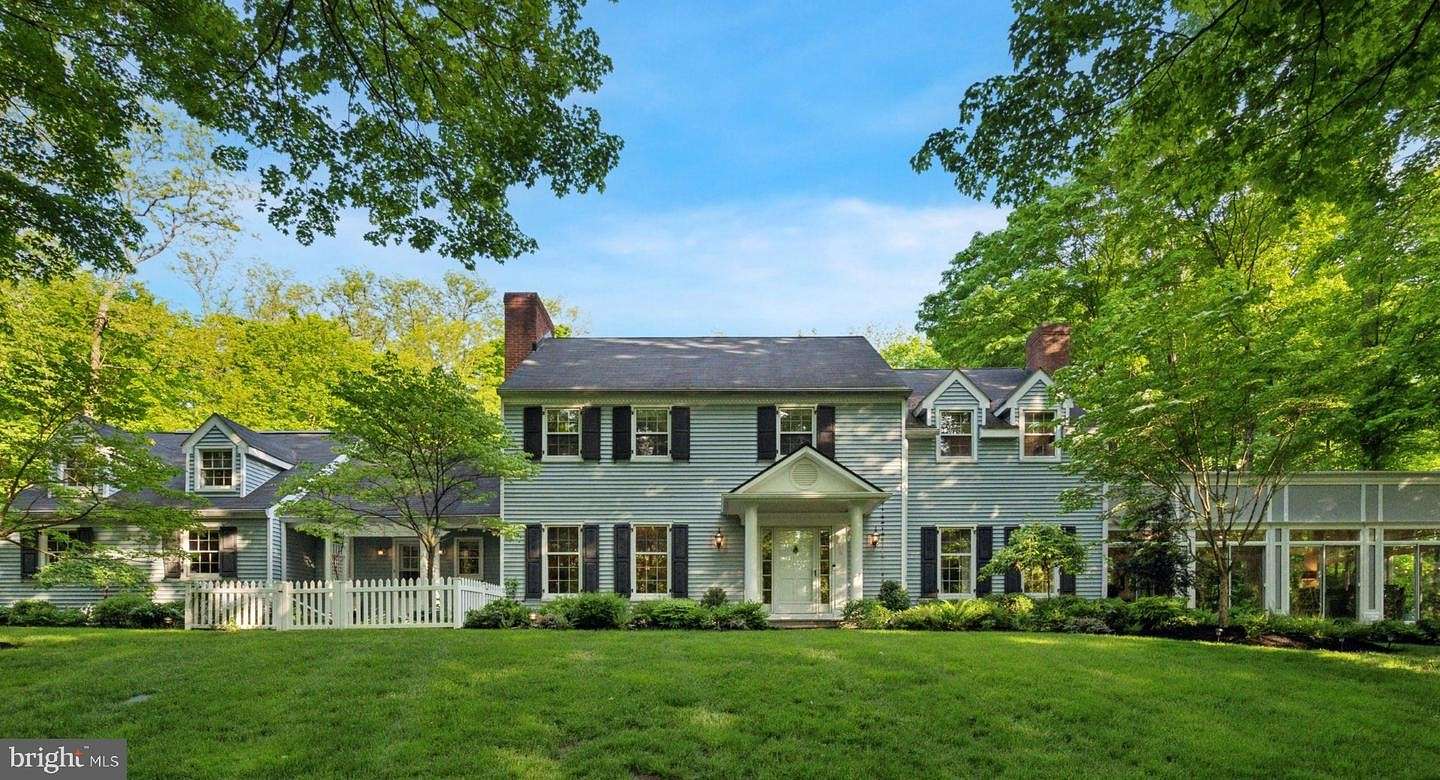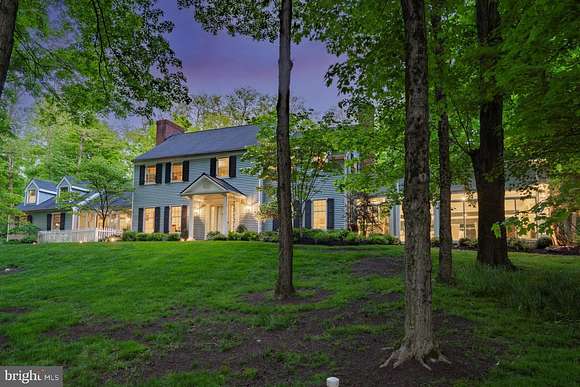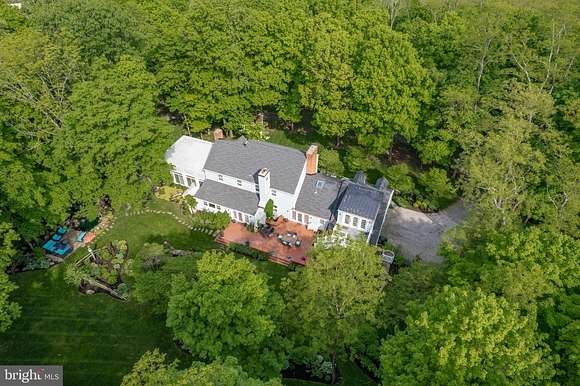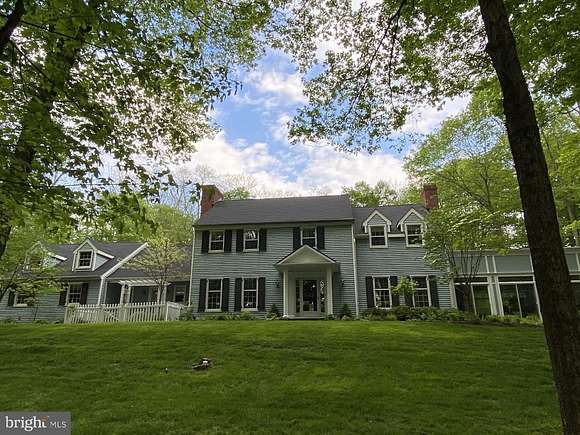Land with Home for Sale in New Hope, Pennsylvania
216 S Sugan Rd New Hope, PA 18938




























































Welcome and view the spectacular ""Wildwood""A? located at 216 S. Sugan Road on 11 acres of idyllic wooded property within a scenic walk to historic downtown New Hope PA's shopping, dining, and entertainment district on the Delaware River. This magnificent 5-bedroom, 3 full-bath, and 1 half-bath home is absolutely amazing and one of a kind! Pull in & drive up the long private driveway with stately views of the front yard and extensive landscaping. Come through the front door into the welcoming front Entrance Way of this updated home with a freshly painted Dining Room w/ its dazzling chandelier to the left of the entry. To the right is the spacious & formal Living Room. It has hardwood floors, crown molding & wainscoting as the other 1st floor rooms. Sit and enjoy the Living Room fireplace with a modern marble hearth. Continue into the magnificent Four Seasons room that features a coffered high ceiling, ceramic heated tile flooring, recessed lighting, stacked stone gas fireplace, & floor to ceiling windows on three sides with breathtaking views of gardens, trees, the koi pond and sunsets. This newly constructed room has a lighting package, TV riser, & other interior features to enjoy. Continue from the Living Room to rear of the home & enter the Relaxation area which includes a bar with broad view of the rear property and yard that is protected by an 8' deer fence. Most of the plantings are perennials. The adjoining cozy Den features a large fireplace with double flues for crackling fires on cold evenings. Open the French door to see and hear the waterfall just steps off the rear deck. The first floor Kitchen and Breakfast dining area features resplendent wide plank hardwood floors rescued from a 200-year-old barn, fireplace, and panoramic views of the rear yard. The first floor includes Laundry Room, redesigned Powder room with sliding barn door, and walk-in Pantry Room. The massive 2 A 1/2 car garage is heated/cooled, with newly painted epoxy floor and has space for workshop and storage. This home includes a large partially finished basement with a games/fitness room and storage. Continue to the 2nd floor which includes a huge Primary Bedroom with fireplace surrounded by Mercer tile, hardwood flooring and modern full bathroom with ceramic tile flooring, wainscoting and radiant towel warmer. Also on 2nd floor are another 3 large bedrooms, 2 of which have wall-to-wall carpeting and another bedroom with hardwood flooring presently used as an office. All of these bedrooms have marvelous exterior views. The 2nd floor also includes a newly updated full bathroom with ceramic floor tile, walk-in shower, cabinets & double sinks. AND! From the rear deck, walk up the exterior stairs to the newly constructed Loft addition which includes a massive bedroom, sitting area, electric fireplace, full bathroom w/ skylight & walk-in tile shower, luxury vinyl plank flooring, recessed lighting, two reading nooks, a full kitchen & plenty of cabinet storage. Have coffee on the 2nd-floor deck to enjoy the scenery & peacefulness of ""Wildwood""A?. The guest bedroom / living quarters is a huge bonus to this luxurious home. There are many exterior yard features that have been added to this beauty which include, but not limited to: exterior decks w/ plenty of seating, man-made ponds, a cottage-style storage shed, water features w/ walkway bridge, gorgeous flower & beds, several sitting areas w/ cozy lighting, & gas fire pit. ""Wildwood""A? is a walker's paradise w/ almost a mile of man-made trails throughout the property to provide tranquility & scenic views of this sensational estate. Take a trail walk from the rear of the property and enter the ""Village 2""A? private community which you can secure membership for use of 6 pools, tennis courts, sport court, and playgrounds. This stunning home & estate property are absolutley one of a kind. A MUST SEE and only 90 miles from NYC & 40 miles from Philly. Make an appt to see this GEM!!!
Directions
Old York Road to W Bridge Street to S Sugan Road, on left at bend with yellow cross hatching on street
Location
- Street Address
- 216 S Sugan Rd
- County
- Bucks County
- School District
- New Hope-Solebury
- Elevation
- 180 feet
Property details
- Date Posted
Property taxes
- Recent
- $11,649
Parcels
- 27-003-037-001
Detailed attributes
Listing
- Type
- Residential
- Subtype
- Single Family Residence
Structure
- Materials
- Block, Concrete, Glass
- Roof
- Asbestos Shingle, Shingle
- Cooling
- Ceiling Fan(s), Central A/C
- Heating
- Baseboard, Hot Water, Radiant, Wall Unit
Exterior
- Parking
- Attached Garage, Driveway, Garage, Off Street
Interior
- Rooms
- Bathroom x 4, Bedroom x 5
- Floors
- Carpet, Ceramic Tile, Hardwood, Laminate, Tile, Vinyl, Wood
- Appliances
- Cooktop, Dishwasher, Freezer, Garbage Disposer, Microwave, Range, Refrigerator, Washer
- Features
- Additional Stairway, Attic, Bar, Breakfast Area, Built-Ins, Ceiling
Listing history
| Date | Event | Price | Change | Source |
|---|---|---|---|---|
| June 14, 2024 | Price drop | $2,450,000 | $240,000 -8.9% | LONGANDFOSTER |
| May 17, 2024 | New listing | $2,690,000 | — | LONGANDFOSTER |