Residential Land with Home for Sale in Sulphur Springs, Arkansas
21569 Sibley Rd Sulphur Springs, AR 72768
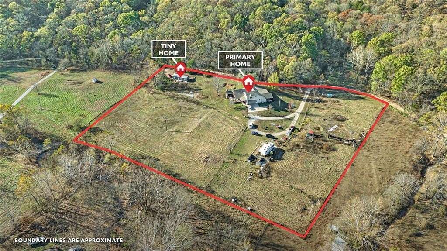
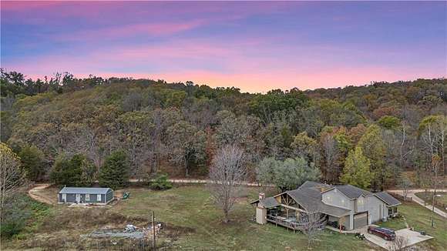
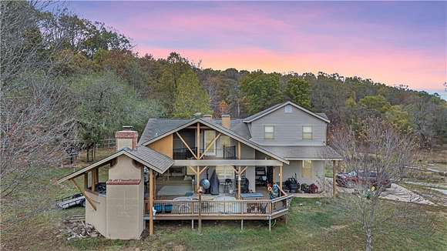
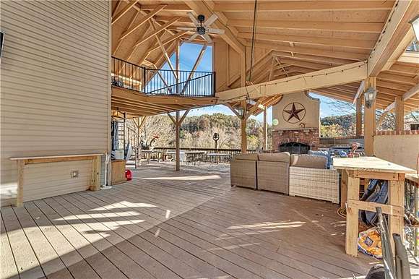
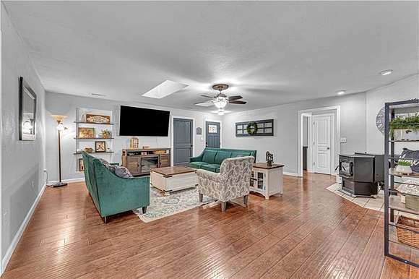
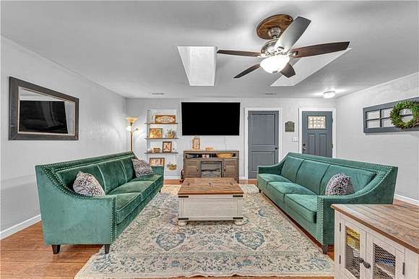
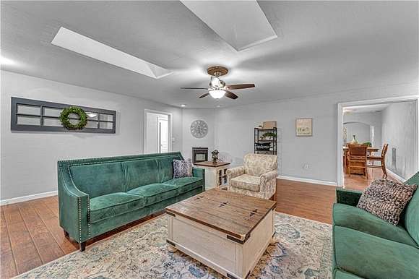
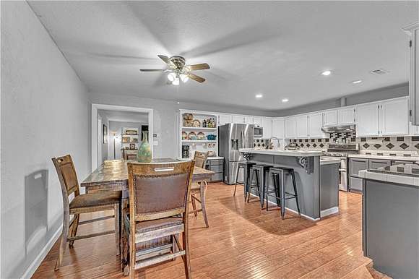
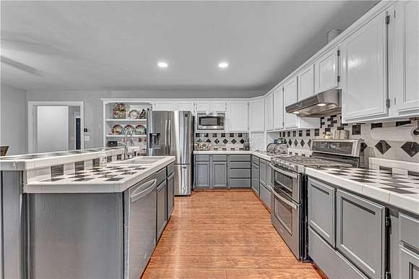
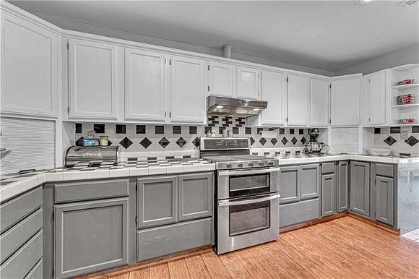
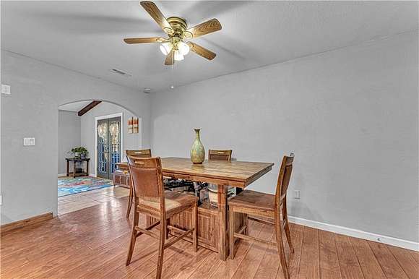
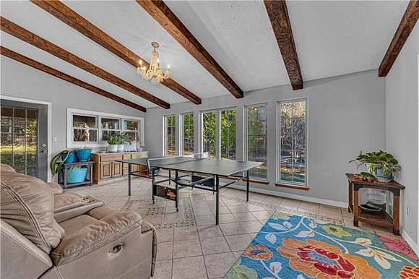
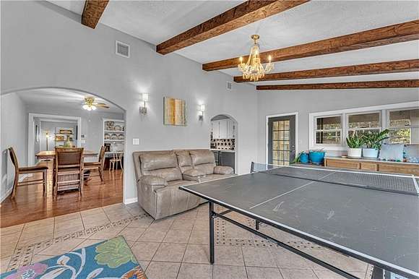
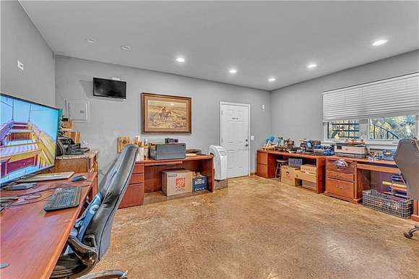
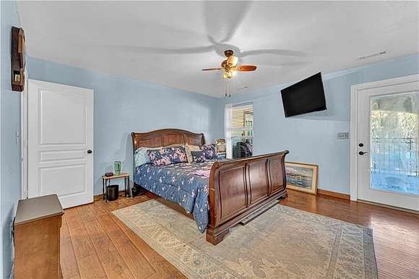
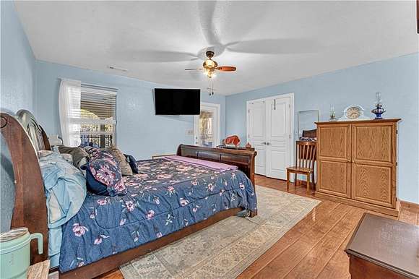
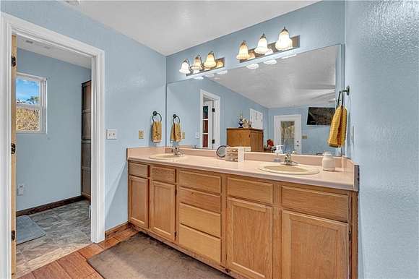
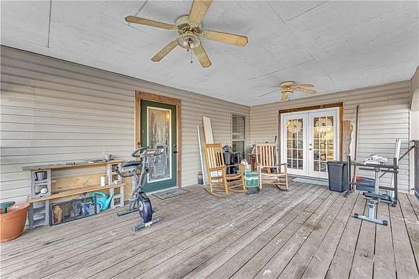
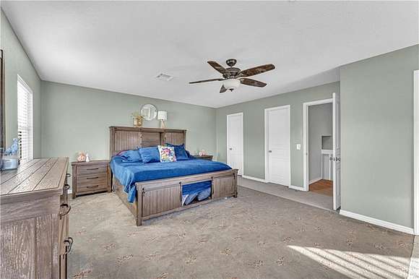
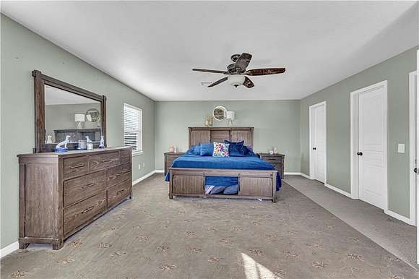
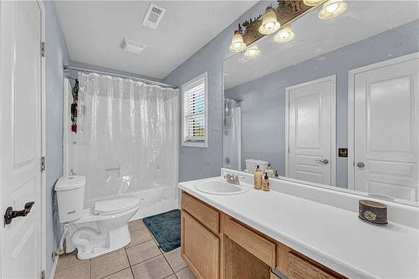
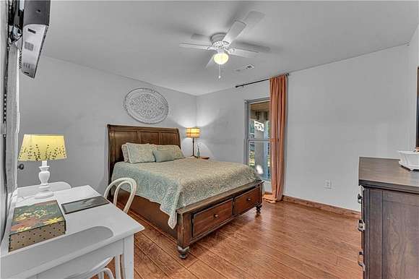
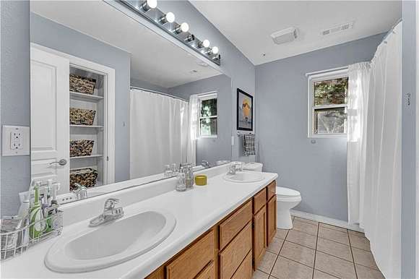
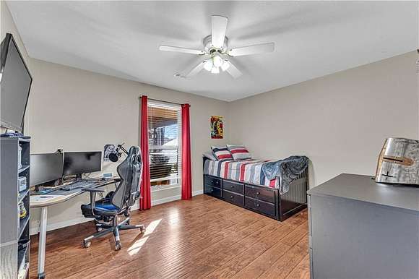
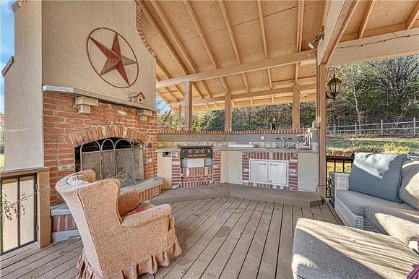
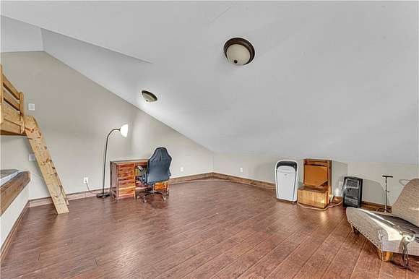
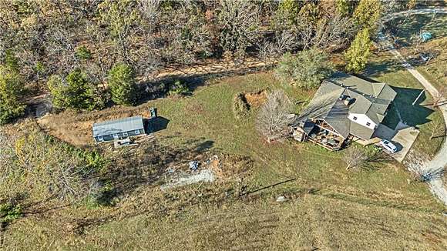
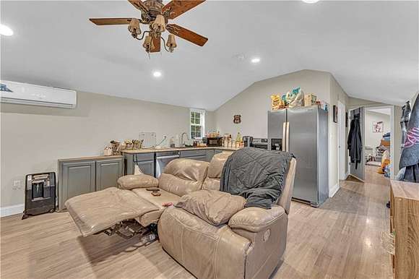
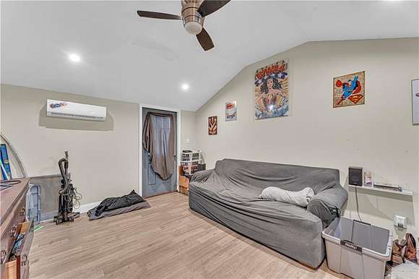
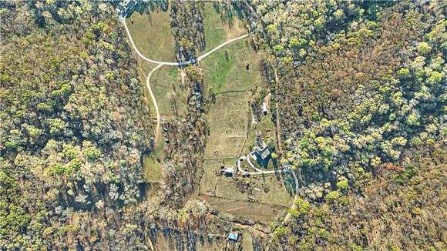
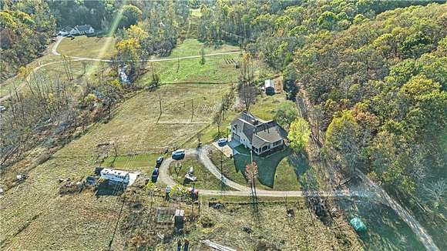
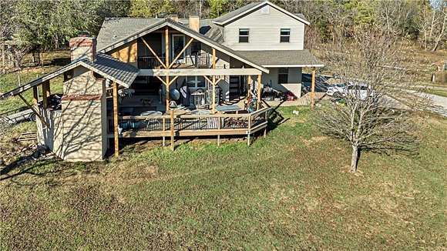

Looking for country living with a view? This 5-acre property, situated near rolling hills & a peaceful creek, includes a main house & a tiny home. With over 3,000 sqft of living space, the inside of the main home features a modernized interior that's newly painted with two primary suites (one on main level & one upstairs), a split floorplan for optimal privacy, & a dedicated office or hobby room. Large living area complete with a pellet stove & two skylights. The eat-in kitchen has plenty of cabinetry storage & stainless-steel appliances with an upgraded gas stove. Adjacent to the kitchen is a sunroom that could double as extra living space- featuring soaring ceilings, beautiful beams, & abundant natural light with access to two covered patios. Expansive covered patio with a fireplace & outdoor kitchen, ideal for entertaining! From the big patio, take the spiral stairs to a bonus hangout area. 2-car attached garage. 600 sqft tiny home includes a kitchen, living room, & bedroom/bathroom with laundry area.
Directions
From I-49 N, take exit 100 towards Gravette and turn left onto Hwy 72. At the 4-way stop, turn right onto Hwy 59 (First Ave SW). Continue North for 6.5 miles, then turn left onto State Line Rd. After half a mile, turn left onto Sibley Rd, then turn right to continue on Sibley Rd. In 1 mile home is on the left.
Location
- Street Address
- 21569 Sibley Rd
- County
- Benton County
- School District
- Gravette
- Elevation
- 997 feet
Property details
- MLS #
- ARMLS 1291391
- Posted
Parcels
- 18-15590-002
Legal description
PART OF THE NW 1/4 OF SECTION 28, TOWNSHIP 21 NORTH, RANGE 33 WEST; BENTON COUNTY, ARKANSAS, DESCRIBED AS BEGINNING AT A POINT 906.44 FEET SOUTH 00 DEGREES 15 MINUTES 07 SECONDS EAST AND 525. 61 FEET EAST OF THE NW CORNER OF' SAID NW 1/4; THENCE NORTH 50
Resources
Detailed attributes
Listing
- Type
- Residential
- Subtype
- Single Family Residence
Structure
- Style
- New Traditional
- Stories
- 2
- Materials
- Stucco, Vinyl Siding
- Roof
- Shingle
- Heating
- Central Furnace, Fireplace
- Features
- Skylight(s)
Exterior
- Parking
- Driveway
- Fencing
- Fenced
- Features
- Fence
Interior
- Rooms
- Bathroom x 3, Bedroom x 4, Bonus Room, Media Room
- Floors
- Carpet, Ceramic Tile, Concrete, Tile, Wood
- Appliances
- Dishwasher, Garbage Disposer, Gas Range, Range, Washer
- Features
- Attic Storage, Blinds, Eat-in-Kitchen, Ice Maker Connection, Programmable Thermostat, Skylight, Smoke Detector, Split Floor Plan, Walk-In Closets
Listing history
| Date | Event | Price | Change | Source |
|---|---|---|---|---|
| Jan 8, 2025 | Price drop | $579,000 | $16,000 -2.7% | ARMLS |
| Nov 9, 2024 | New listing | $595,000 | — | ARMLS |