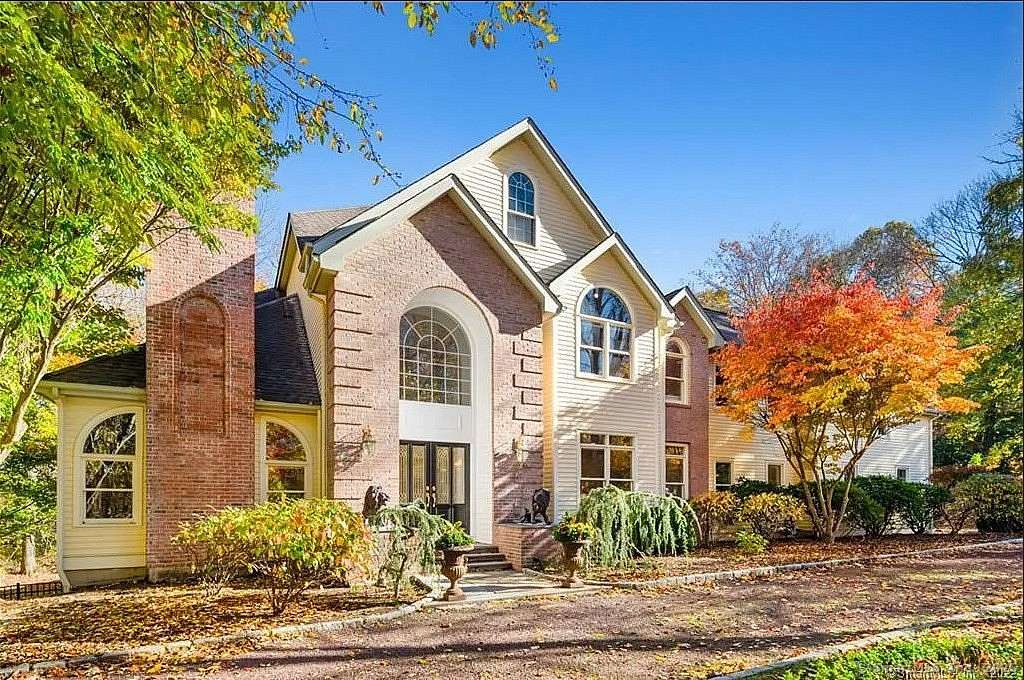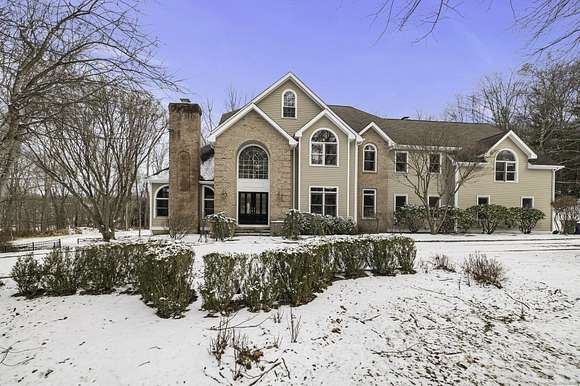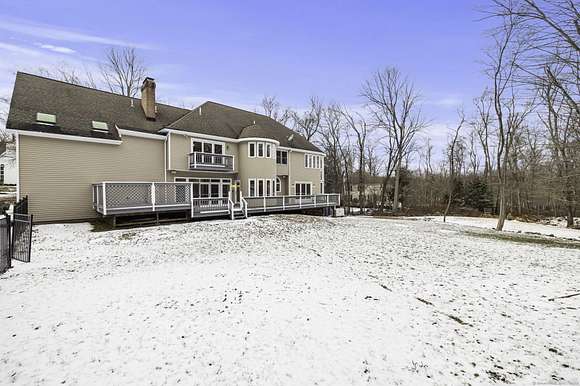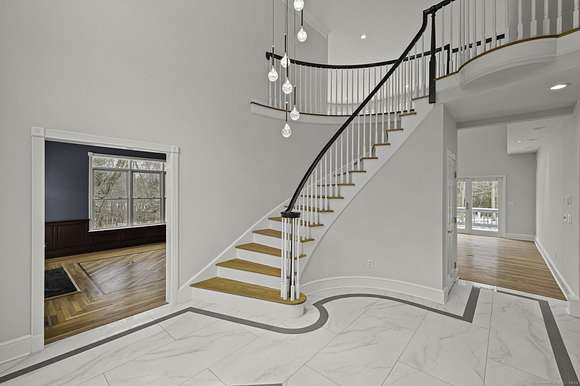Residential Land with Home for Sale in Fairfield, Connecticut
215 Paddock Hill Ln Fairfield, CT 06824








































Paddock Hill Manor is a stunning French Colonial home situated on 2.03 lush-green acres in the area's pre-eminent gated community, The Ridge. Majestically located on a quiet cul-de-sac steps from Patterson Country Club. The home blends grandeur and sophistication for entertaining and daily living. Natural light floods the newly painted interiors and refinished hardwood floors. The grand two-story foyer leads to a cherrywood-paneled study with built-ins and a fireplace, an elegant formal dining room and a spectacular great room with soaring ceilings and walls of windows with panoramic views of the lush grounds. The gourmet kitchen boasts stainless steel appliances, a new double oven, paneled refrigerator and a sunny breakfast nook opening to a sunken family room with custom built-ins, a fireplace and French doors leading to an expansive, pet-friendly backyard. The magnificent primary bedroom features vaulted ceilings, a cozy fireplace, a sitting room, a custom mahogany Hollywood-style dressing room and two luxurious / newly renovated full bathrooms. The amenities include 24/7 front gate security, clubhouse, heated pool, lighted tennis courts, a playground and five miles of private roads for biking and jogging. This exceptional Gold Coast home is just minutes from Westport and Fairfield town centers, beaches, golf courses, trains and 1-hour drive to NYC. This home showcases an extraordinary country-club lifestyle of luxury, privacy and convenience.
Directions
Sturges HWY to Ridge Common to Paddock Hill Lane
Location
- Street Address
- 215 Paddock Hill Ln
- County
- Fairfield County
- Community
- Ridge Common
- Elevation
- 236 feet
Property details
- Zoning
- AAA
- MLS Number
- CTMLS 24067938
- Date Posted
Expenses
- Home Owner Assessments Fee
- $518 monthly
Parcels
- 136492
Detailed attributes
Listing
- Type
- Residential
- Subtype
- Single Family Residence
Structure
- Style
- Colonial
- Materials
- Clapboard
- Roof
- Asphalt, Shingle
- Cooling
- Zoned A/C
- Heating
- Fireplace
Exterior
- Parking Spots
- 15
- Parking
- Driveway, Garage
- Features
- Balcony, Deck, French Doors, Garden Area, Lighting
Interior
- Rooms
- Basement, Bathroom x 5, Bedroom x 4, Laundry
- Appliances
- Convection Oven, Cooktop, Dishwasher, Dryer, Gas Cooktop, Gas Range, Range, Refrigerator, Washer
- Features
- Auto Garage Door Opener, Central Vacuum, Generator, Open Floor Plan, Pre-Wired Cable
Nearby schools
| Name | Level | District | Description |
|---|---|---|---|
| Burr | Elementary | — | — |
| Tomlinson | Middle | — | — |
| Fairfield Warde | High | — | — |
Listing history
| Date | Event | Price | Change | Source |
|---|---|---|---|---|
| Jan 14, 2025 | New listing | $2,450,000 | — | CTMLS |