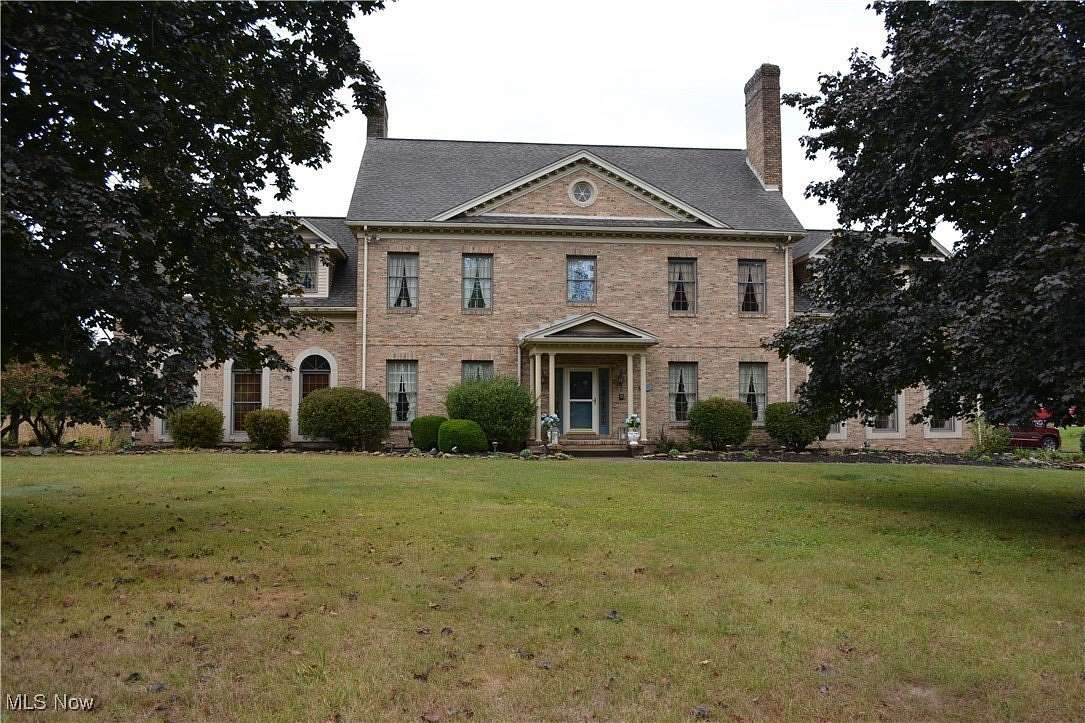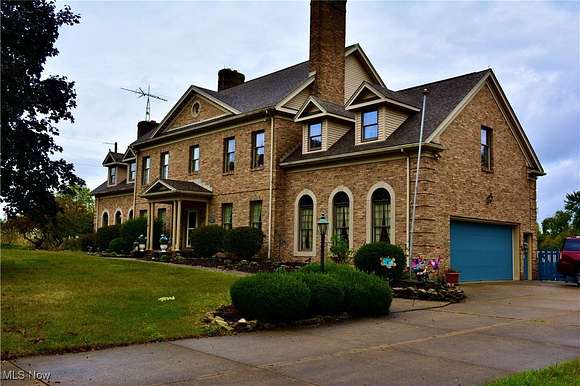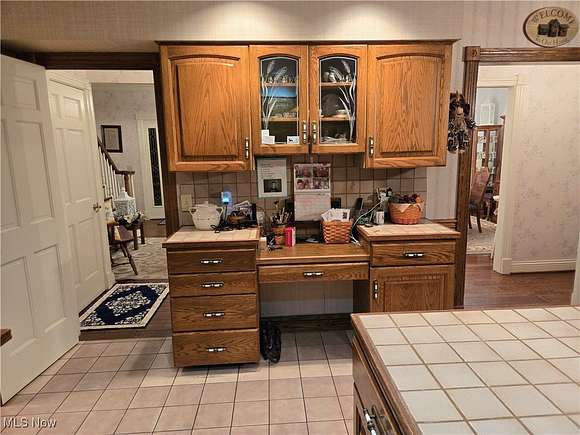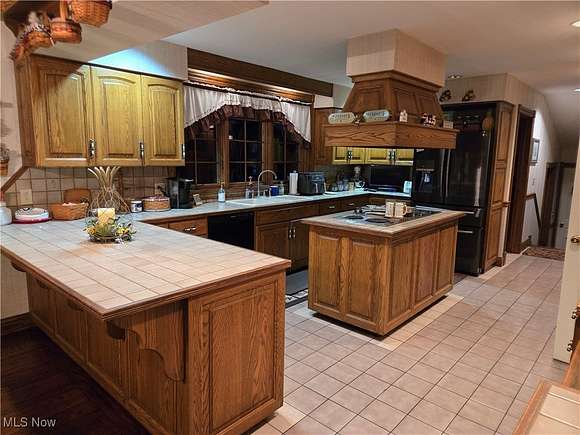Land with Home for Sale in Bolivar, Ohio
2143 N Orchard Rd NE Bolivar, OH 44612















































Welcome to your dream home! This exquisite two-story brick residence spans an impressive 6.04 acres, offering a serene escape and a unique blend of luxury and comfort. Step into the heart of the home, where a cozy kitchen featuring a fireplace awaits, complete with an abundance of cabinetry and modern appliances including a newer microwave, oven, refrigerator and dishwasher. The kitchen opens to a back terrace, perfect for entertaining while overlooking the stunning grounds and inviting in-ground pool. This home provides 4 to 5 possible bedrooms and 2.5 baths and is designed for relaxation and convenience. The master suite boasts a walk-in closet and the bath has a jacuzzi tub, along with a dedicated office space for productivity. Enjoy the warmth of four fireplaces throughout the home, enhancing the inviting atmosphere. The stunning family room features a wet bar, soaring 12' ceilings, elegant wood beams and arched windows - ideal for family gatherings. For the equestrian enthusiast or hobbyist, a spacious 30' x 60' barn is on the property, complete with water access and 200 amp electric, previously utilized for horses with a potential for 5 stables. Stay comfortable year round with individual heating and cooling systems on each floor, and rest easy knowing the roof was replaced in 2021. This home has public water and a septic system. Don't miss out on this one-of-a-kind property - schedule your tour today and experience the beauty and charm for yourself!
Kitchen appliances not warranted - ice maker on refrigerator doesn't work. Any seller owned mineral rights will transfer to buyer. Two fireplaces have gas logs.
Directions
I-77 to Bolivar exit - SR 212 east to left on N. Orchard Rd NE
Location
- Street Address
- 2143 N Orchard Rd NE
- County
- Tuscarawas County
- School District
- Sandy Valley LSD Tuscarawas - 7911
- Elevation
- 955 feet
Property details
- MLS Number
- NEOHREX 5073197
- Date Posted
Property taxes
- 2023
- $6,456
Parcels
- 5300754000
Legal description
1 10 5 SW SE 6.0402A
Detailed attributes
Listing
- Type
- Residential
- Subtype
- Single Family Residence
- Franchise
- RE/MAX International
Structure
- Style
- Contemporary
- Stories
- 2
- Materials
- Brick
- Roof
- Asphalt, Fiberglass
- Heating
- Fireplace
Exterior
- Parking
- Garage, Oversized, Paved or Surfaced
- Features
- Cleared
Interior
- Room Count
- 10
- Rooms
- Bathroom x 3, Bedroom x 4, Dining Room, Family Room, Kitchen, Laundry, Living Room, Office
- Appliances
- Dishwasher, Microwave, Oven, Range, Refrigerator, Washer
- Features
- Beamed Ceilings, Central Vacuum, Entrance Foyer, High Ceilings, High Speed Internet, Kitchen Island, Storage, Tile Counters, Wet Bar
Listing history
| Date | Event | Price | Change | Source |
|---|---|---|---|---|
| Nov 10, 2024 | Price drop | $650,000 | $49,900 -7.1% | NEOHREX |
| Sept 25, 2024 | New listing | $699,900 | — | NEOHREX |