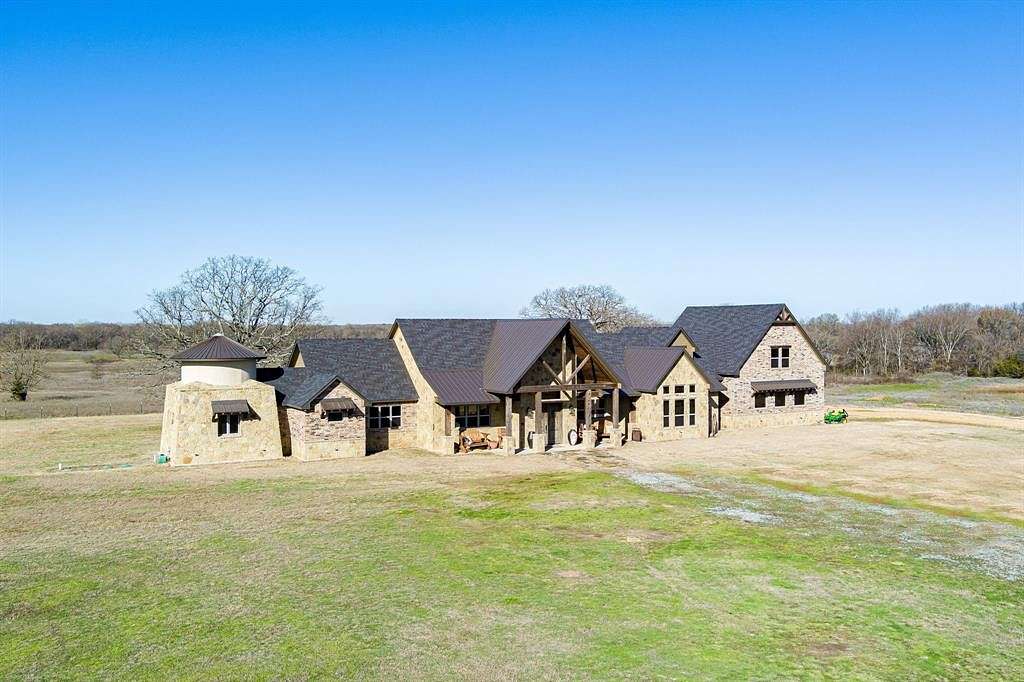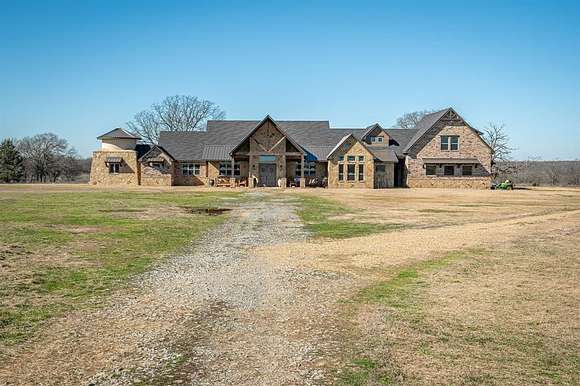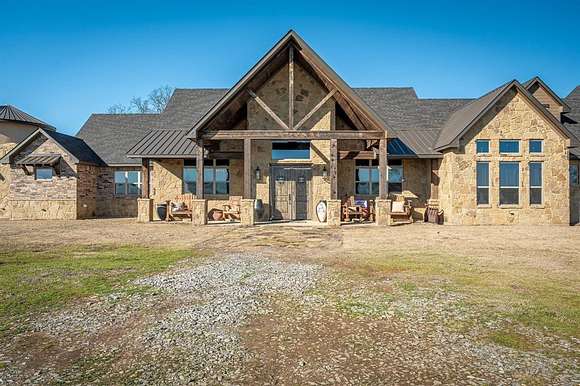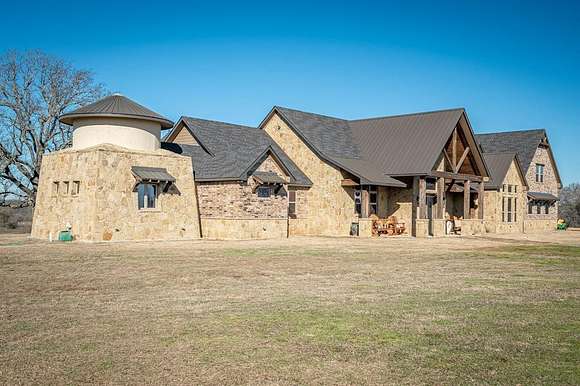Land with Home for Sale in Ravenna, Texas
2141 County Road 1025 Ravenna, TX 75476






































2-story brick home built in 2020 has everything you could want 3200 square feet first floor & 610 square feet second floor. Large foyer, living, dining all connected for an amazing open floor plan. Living room has a floor to ceiling stone wood-burning fireplace with custom wood mantle & stone hearth. There are plenty of windows along the east wall to let in natural light & wood look concrete floors for a warm and inviting feeling. Eat-in kitchen has beautifully placed island with knotty alder cabinets & granite countertops and has slate stainless appliances including a gas range that will convey. Primary bedroom has vaulted ceilings & an ensuite bathroom which has a walk around private shower, dual sinks, separate walk-in closets & a garden tub. Guest bedrooms have stained concrete floors, windows for natural light & nice size closets. There is a reading room attached to the primary, wet bar, and a coffee station! The home is a complete custom home, with ample amounts of antique wood!
Location
- Street Address
- 2141 County Road 1025
- County
- Fannin County
- Community
- Original
- Elevation
- 518 feet
Property details
- MLS Number
- NTREIS 20539593
- Date Posted
Parcels
- 000000075234
Legal description
A0370 J FRANCIS, ACRES 142.395
Resources
Detailed attributes
Listing
- Type
- Residential
- Subtype
- Single Family Residence
- Franchise
- Keller Williams Realty
Structure
- Style
- New Traditional
- Stories
- 2
- Materials
- Brick, Log, Stone
- Roof
- Composition, Metal
- Cooling
- Ceiling Fan(s)
- Heating
- Central Furnace, Fireplace
Exterior
- Parking
- Garage
- Fencing
- Fenced
- Features
- Fence, Outdoor Grill, Outdoor Kitchen
Interior
- Rooms
- Bathroom x 4, Bedroom x 4
- Floors
- Concrete, Laminate
- Appliances
- Cooktop, Dishwasher, Garbage Disposer, Gas Cooktop, Gas Range, Range, Refrigerator, Washer
- Features
- Built-In Features, Cathedral Ceiling(s), Chandelier, Decorative Lighting, Dry Bar, Eat-In Kitchen, Flat Screen Wiring, Granite Counters, High Speed Internet Available, Kitchen Island, Natural Woodwork, Open Floorplan, Pantry, Sound System Wiring, Vaulted Ceiling(s), Walk-In Closet(s), Wet Bar
Nearby schools
| Name | Level | District | Description |
|---|---|---|---|
| Evans | Elementary | — | — |
Listing history
| Date | Event | Price | Change | Source |
|---|---|---|---|---|
| June 13, 2024 | Price drop | $2,600,000 | $200,000 -7.1% | NTREIS |
| Feb 22, 2024 | New listing | $2,800,000 | — | NTREIS |
