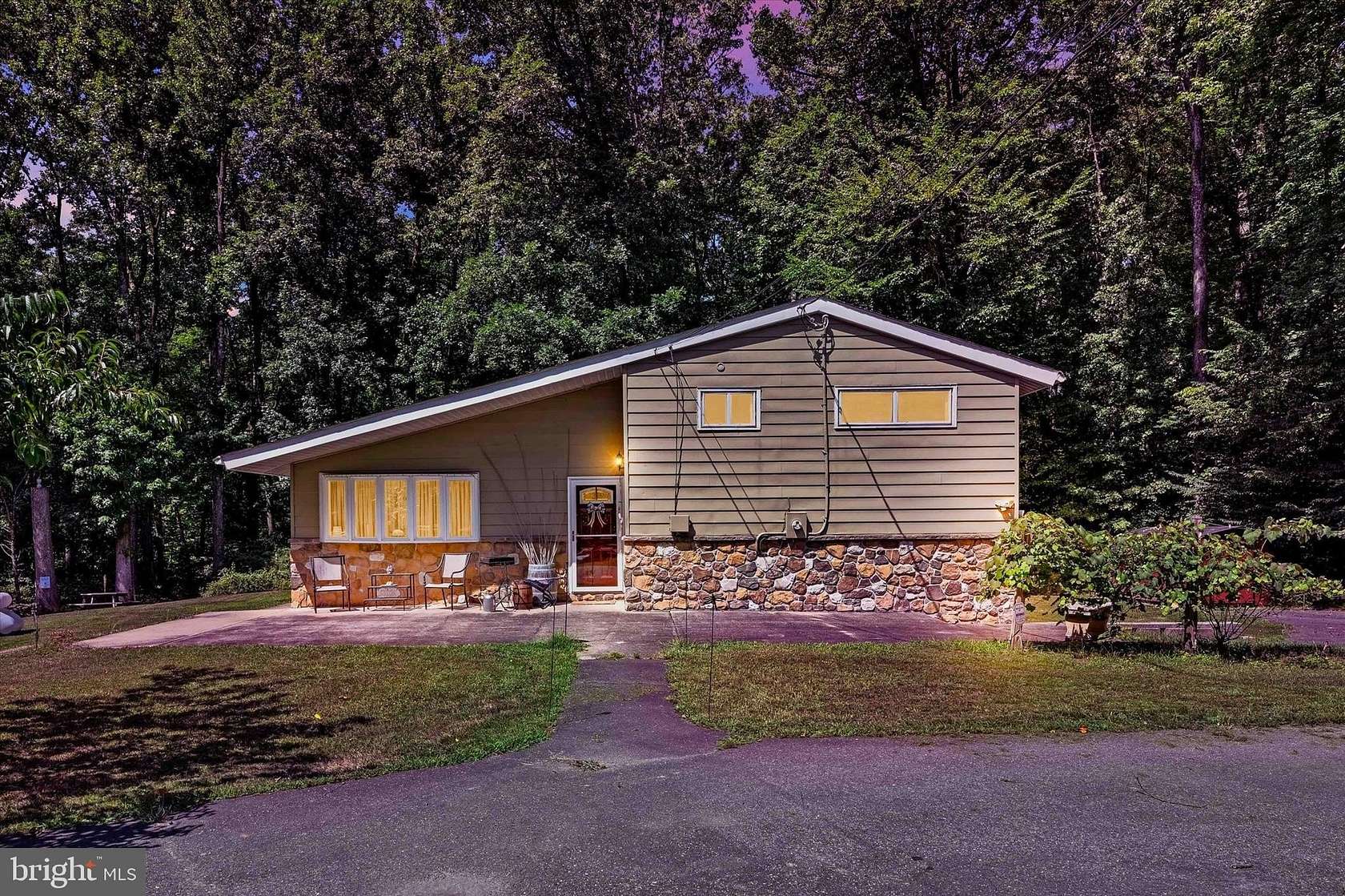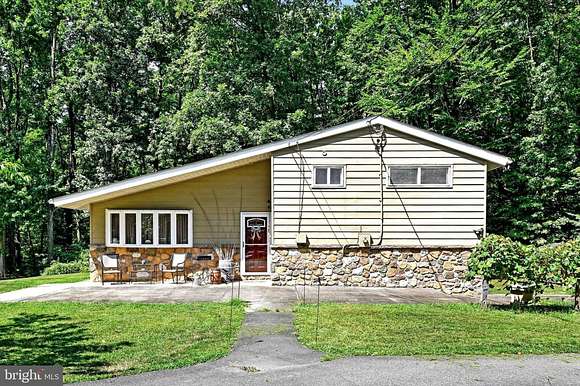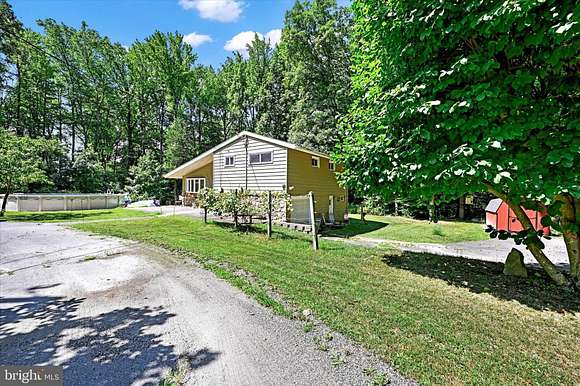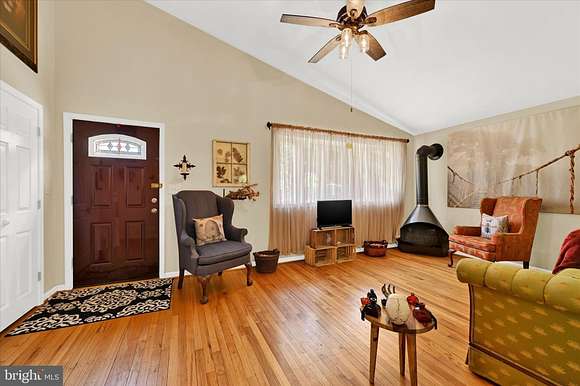Residential Land with Home for Sale in Havre de Grace, Maryland
2138 Sherwood Ln Havre de Grace, MD 21078





































Welcome to 2138 Sherwood Lane, an amazing single-family home nestled in the serene and historic town of Havre De Grace. This charming 3-bedroom, 1.5-bathroom residence is set back from the street, offering a quiet, peaceful atmosphere and ensuring a high degree of privacy. This Property is being sold "As Is"
As you arrive, you'll be greeted by a practical and expansive wrap-around driveway, providing ample parking and enhancing the home's accessibility. Set on over 2 acres of lush land, this property offers an abundance of space for outdoor activities, gardening, or simply soaking in the tranquility of your surroundings, including an above-ground swimming pool! Car enthusiasts and hobbyists will appreciate the detached garage, along with an additional attached garage for another car or extra storage.
Step inside to discover an inviting open floorplan that seamlessly connects the living, dining, and kitchen areas, perfect for entertaining guests or enjoying cozy family gatherings. Natural light floods the light-filled sunroom off the kitchen, creating a bright and airy ambiance that brings the beauty of the outdoors in.
The three spacious bedrooms provide comfortable retreats, while the 1.5 bathrooms are thoughtfully designed for both convenience and style. This home embodies a perfect blend of modern amenities and classic charm, ready for you to move in and make it your own.
Don't miss the opportunity to own this exceptional property that combines privacy, functionality, and an inviting atmosphere. Schedule your private showing today and experience the warmth and charm of 2138 Sherwood Lane.
Property details
- County
- Harford County
- Community
- Sherwood
- School District
- Harford County Public Schools
- Elevation
- 148 feet
- MLS Number
- TREND MDHR2034208
- Date Posted
Property taxes
- Recent
- $2,662
Detailed attributes
Listing
- Type
- Residential
- Subtype
- Single Family Residence
Structure
- Style
- Split Level
- Materials
- Brick
- Cooling
- Ceiling Fan(s), Central A/C
- Heating
- Fireplace, Heat Pump
Exterior
- Parking Spots
- 4
- Parking
- Driveway
- Features
- Pool
Interior
- Rooms
- Basement, Bathroom x 2, Bedroom x 3
- Appliances
- Dishwasher, Microwave, Refrigerator, Washer
- Features
- Carpet, Ceiling Fan(s), Combination Dining/Living, Dining Area, Open Floor Plan, Wood Floors, Wood Stove
Listing history
| Date | Event | Price | Change | Source |
|---|---|---|---|---|
| Oct 22, 2024 | New listing | $400,000 | — | TREND |
| Sept 13, 2024 | Listing removed | $400,000 | — | — |
| Aug 16, 2024 | Relisted | $400,000 | $25,000 -5.9% | TREND |
| Aug 13, 2024 | Listing removed | $425,000 | — | — |
| July 31, 2024 | New listing | $425,000 | — | TREND |