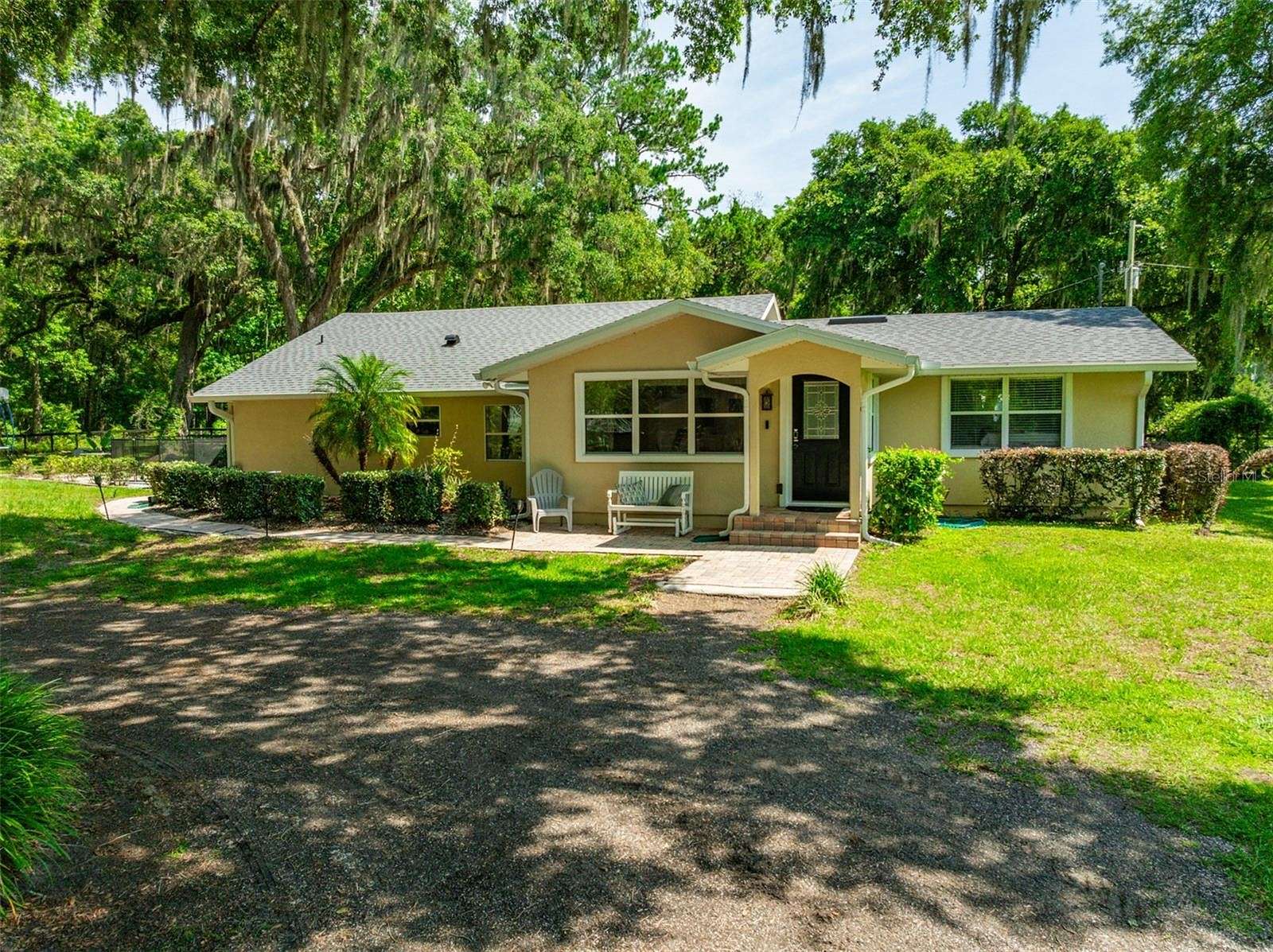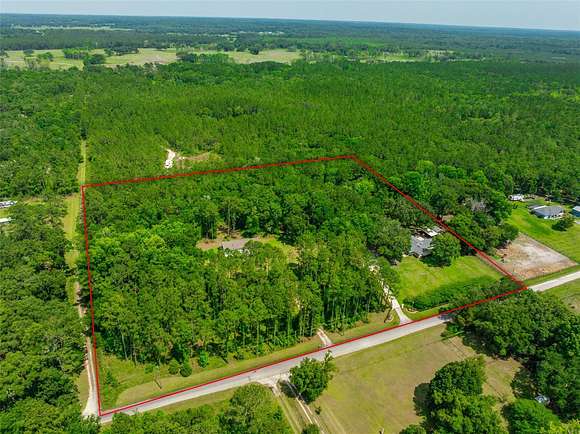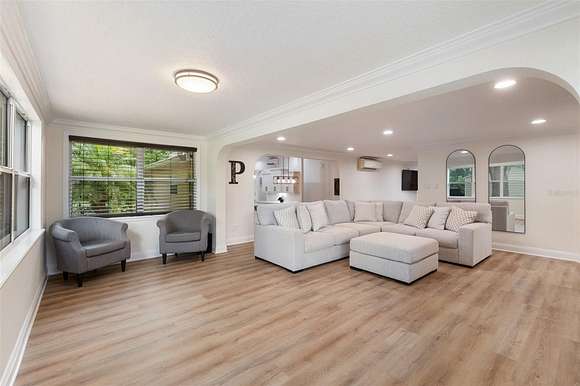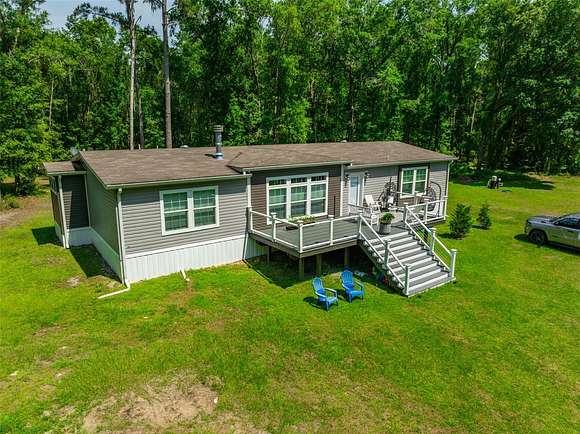Land with Home for Sale in Micanopy, Florida
21375 NW 150th Avenue Rd Micanopy, FL 32667















































































Welcome to your dream estate in the heart of Micanopy! Nestled on a beautiful 10-acre lot, this exquisite property offers luxury country living just 20 minutes from Gainesville and 30 minutes from Ocala. This large property contains 2 beautiful homes!!! The main home is completely remodeled, features over 2400 sq ft of refined living space, 3 spacious bedrooms, 3 luxurious bathrooms, and a brand new roof. The second home is equally charming and custom-built, offers over 2000 sq ft, 3 bedrooms, 2 bathrooms, and a custom front deck perfect for relaxing and entertaining. Live the resort lifestyle with a beautiful Inground pool, which can be your private oasis.
This property has plenty of room for all your toys, with an expansive pole barn for you, and a detached garage providing tons of space for Rv's, side by side, tractors and vehicles. Perfect for a family estate, enjoy the privacy of country living while staying close to all the amenities. This property is ideal for multi-generational living or a family seeking extra space and comfort, with ample room for horses, farming, or simply enjoying the beautiful outdoors. This property has also been used for AIRBNB with great investment potential as well. Don't miss this rare opportunity to own a slice of paradise in Micanopy. This property is zoned for agriculture and perfect for horse enthusiasts!
Directions
Exit off of 75 and head northeast toward 121 S. Drive approx 9 miles then turn left on NW highway 320. Drive approx 3 miles turn right onto 150th avenue
Location
- Street Address
- 21375 NW 150th Avenue Rd
- County
- Marion County
- Elevation
- 108 feet
Property details
- Zoning
- A1
- MLS Number
- MFRMLS FC300858
- Date Posted
Property taxes
- 2023
- $3,181
Parcels
- 01400-000-00
Legal description
SEC 12 TWP 12 RGE 19 COM AT SW COR OF SEC 12 TH N 00-13-30 E 1986.68 FT TH S 89-53-56 E 25 FT FOR POB TH S 89-53-56 E 658.24 FT TH N 00-13-30 E 661.60 FT TH N 89-50-59 W 658.24 FT TH S 00-13-30 W 662.16 FT TO POB.
Resources
Detailed attributes
Listing
- Type
- Residential
- Subtype
- Single Family Residence
Structure
- Materials
- Block, Stucco
- Roof
- Shingle
- Heating
- Central Furnace
Exterior
- Parking
- Carport, Garage, Oversized
- Fencing
- Fenced
- Features
- Corner Lot, Fencing, Pool, Private Mailbox
Interior
- Room Count
- 11
- Rooms
- Bathroom x 5, Bedroom x 5, Dining Room, Family Room, Kitchen, Laundry, Living Room
- Floors
- Tile, Vinyl
- Appliances
- Cooktop, Dishwasher, Dryer, Garbage Disposer, Microwave, Refrigerator, Softener Water, Washer
- Features
- Ceiling Fans(s), Crown Molding, Eat-In Kitchen, Open Floorplan, Solid Wood Cabinets, Stone Counters, Thermostat, Walk-In Closet(s)
Listing history
| Date | Event | Price | Change | Source |
|---|---|---|---|---|
| Sept 24, 2024 | Price drop | $935,900 | $20,000 -2.1% | MFRMLS |
| July 30, 2024 | Price drop | $955,900 | $9,000 -0.9% | MFRMLS |
| June 17, 2024 | Price drop | $964,900 | $10,000 -1% | MFRMLS |
| May 21, 2024 | New listing | $974,900 | — | MFRMLS |