Residential Land with Home for Sale in Bluff Dale, Texas
2135 Schooner Way Bluff Dale, TX 76433
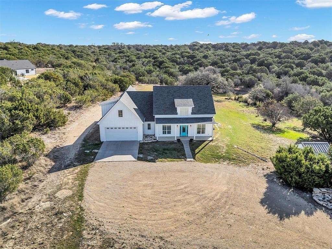
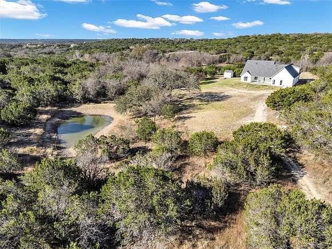
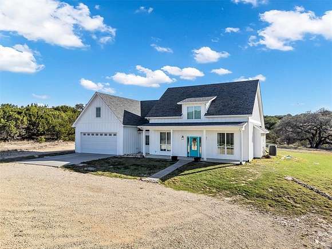
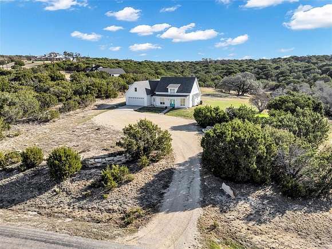
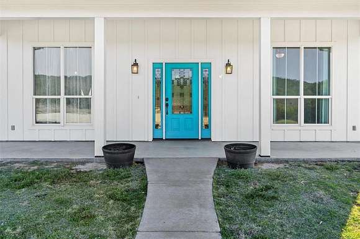
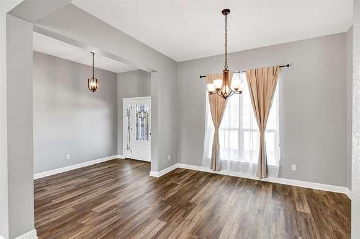
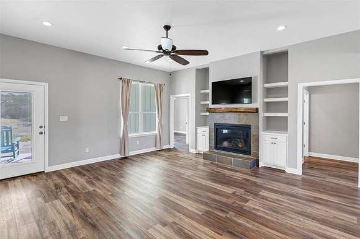
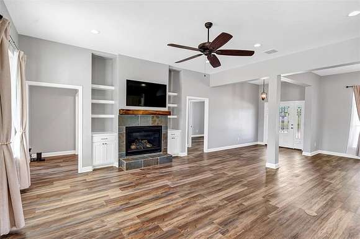
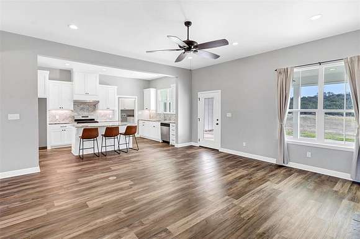
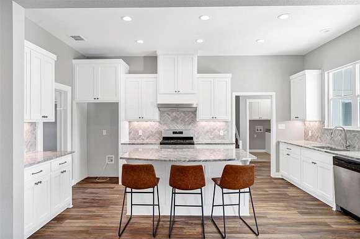
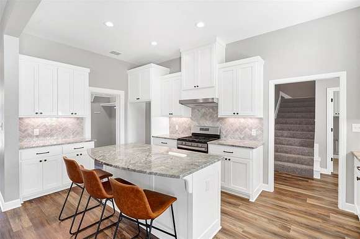
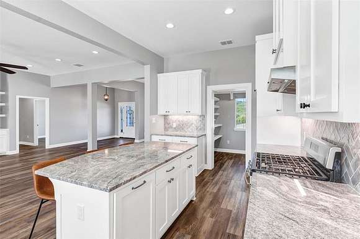
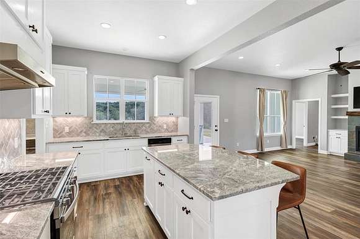
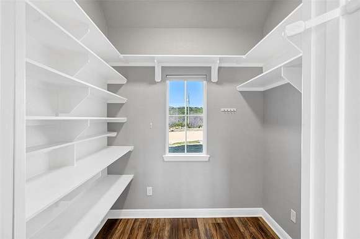
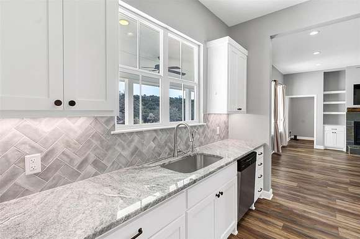
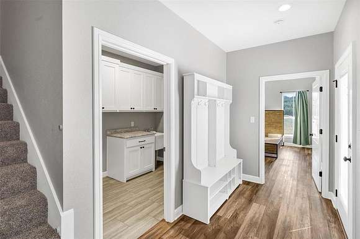
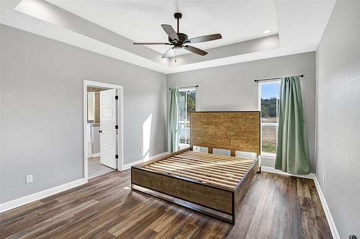
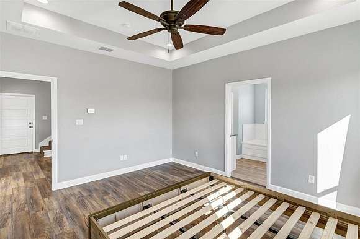
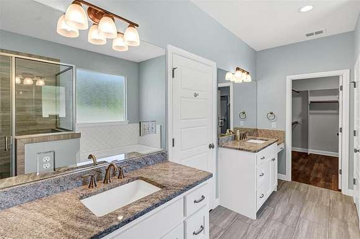
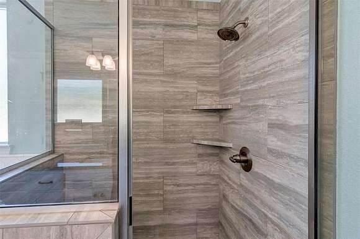
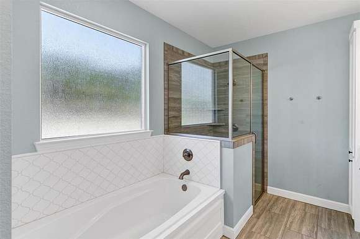
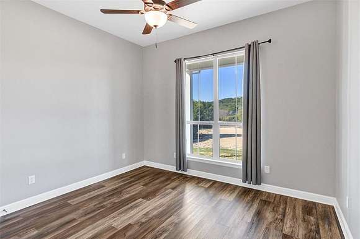
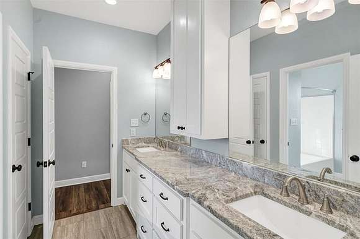
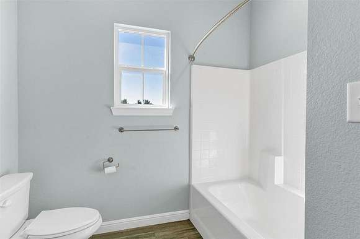
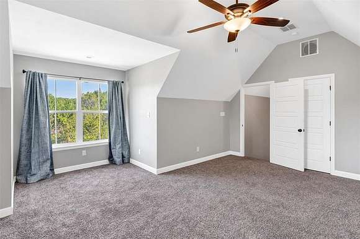
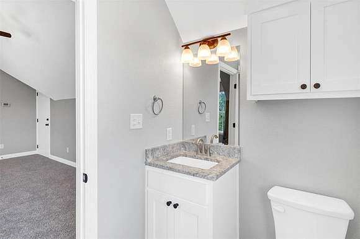
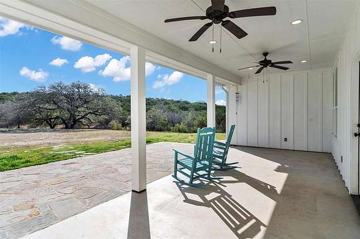
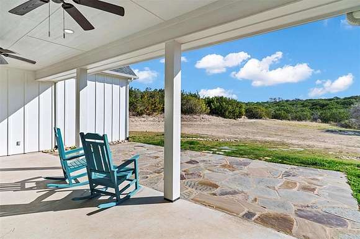
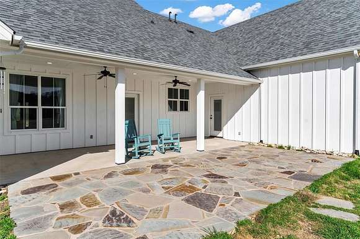
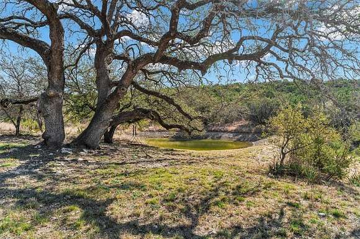
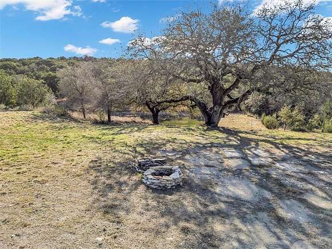
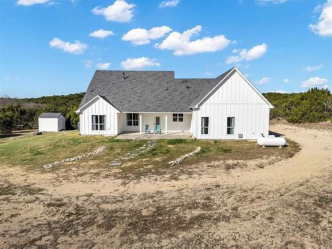
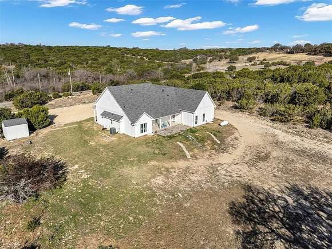
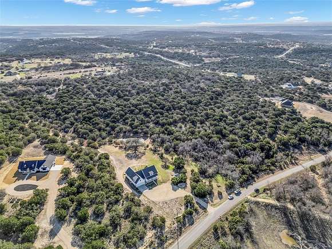
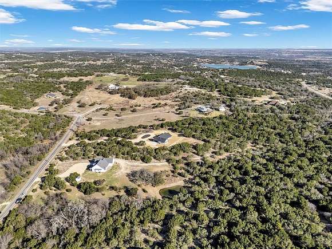
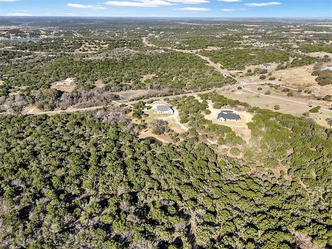
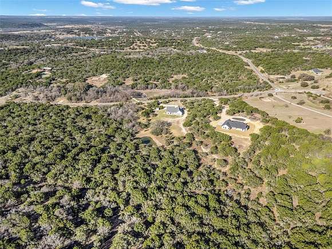
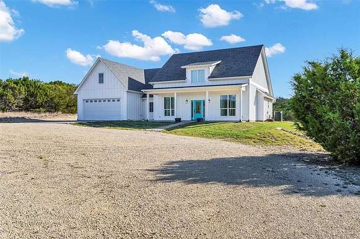
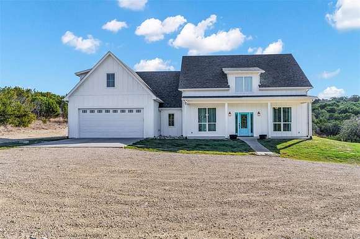
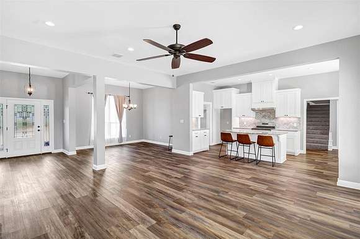

Welcome to your perfect retreat! A stunning 4-bedroom, 3-bath Craftsman-style farmhouse perfectly positioned on over 5 acres of peaceful countryside in the sought-after Mountain Lakes subdivision. Just a quick 15-minute drive to both Granbury and Stephenville, this 2020-built gem offers breathtaking hilltop views and all the modern comforts you could want!
Step inside and fall in love with the open floor plan, starting with a chef's dream kitchen featuring granite countertops, soft-close cabinets with tons of space, and sleek stainless steel appliances. The cozy living room features a gas fireplace with a custom slate surround and hearth, plus a handcrafted mantel that adds rustic charm.
Upstairs, you'll find a spacious secondary suite with its own full bath and a massive closet -- perfect for guests or someone needing their own space. Don't need a 4th bedroom? Use the upstairs as a bonus room, game room or media room. Natural light floods through large windows, creating a bright and airy feel throughout the home. The oversized laundry room makes life easy with a utility sink, hanging rack, and plenty of storage.
Outside, the backyard is a haven for adventures, complete with walking trails and a seasonal pond that's perfect for exploring or just relaxing with a view. This is more than just a house -- it's the start of countless memories. Come see it today!
Directions
From US Hwy 377, go south on Holt St, left onto Mountain Lakes Blvd, right onto Compass Way, left onto Sunfish Ct, right onto Schooner. Home will be on left.
Location
- Street Address
- 2135 Schooner Way
- County
- Erath County
- Community
- Mountain Lakes Sec 3
- Elevation
- 1,024 feet
Property details
- MLS #
- NTREIS 20860766
- Posted
Expenses
- Home Owner Assessments Fee
- $300 annually
Parcels
- R000068476
Legal description
ACRES: 5.031 S6762 MOUNTAIN LAKES SECTION THR
Resources
Detailed attributes
Listing
- Type
- Residential
- Subtype
- Single Family Residence
Structure
- Stories
- 2
- Materials
- Board & Batten Siding
- Roof
- Composition
- Cooling
- Ceiling Fan(s)
- Heating
- Central Furnace, Fireplace
Exterior
- Parking
- Driveway, Garage
- Features
- Covered Patio/Porch, Patio, Porch, Rain Gutters
Interior
- Rooms
- Bathroom x 3, Bedroom x 4
- Floors
- Carpet, Tile, Vinyl
- Appliances
- Dishwasher, Garbage Disposer, Gas Range, Range, Softener Water, Washer
- Features
- Decorative Lighting, Double Vanity, Eat-In Kitchen, Granite Counters, High Speed Internet Available, Kitchen Island, Open Floorplan, Pantry, Second Primary Bedroom, Walk-In Closet(s)
Nearby schools
| Name | Level | District | Description |
|---|---|---|---|
| Bluff Dale | Elementary | — | — |
Listing history
| Date | Event | Price | Change | Source |
|---|---|---|---|---|
| Mar 14, 2025 | New listing | $579,900 | — | NTREIS |
