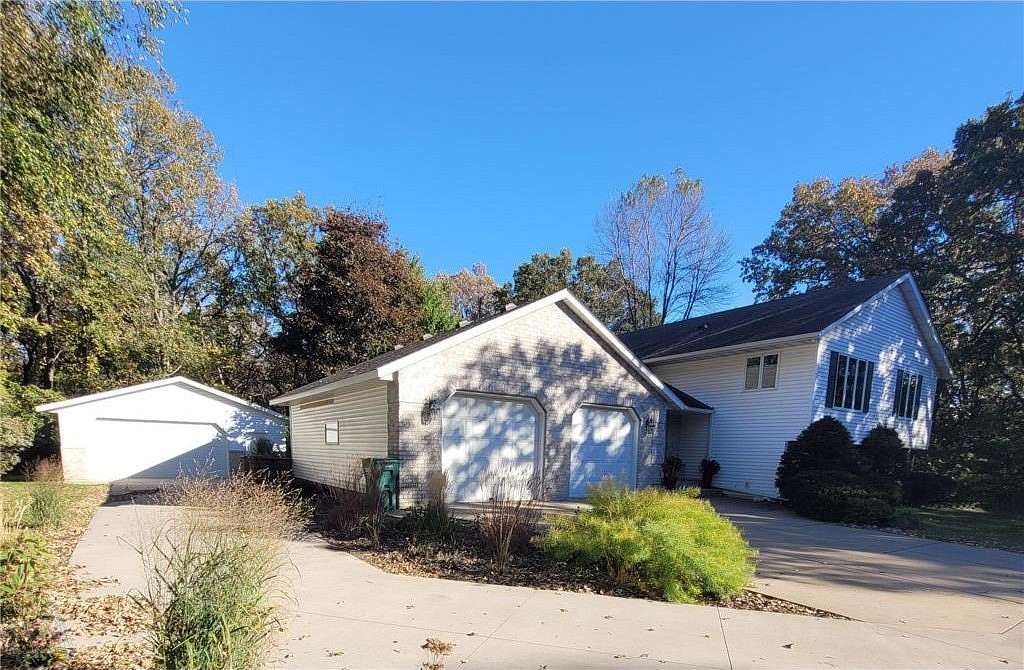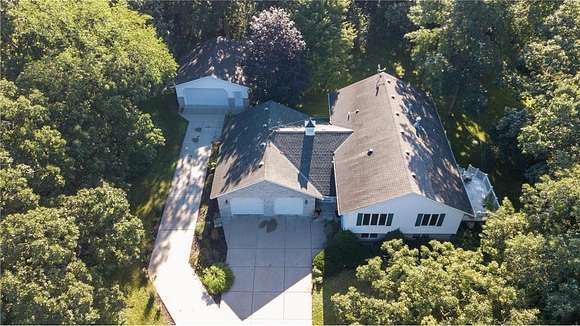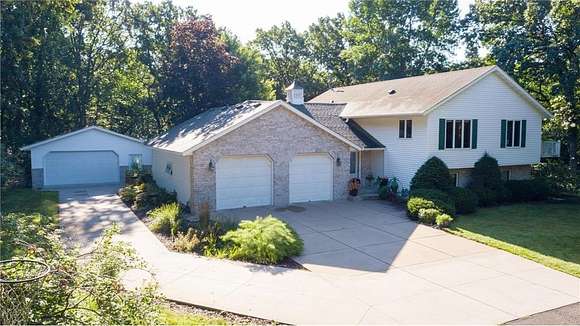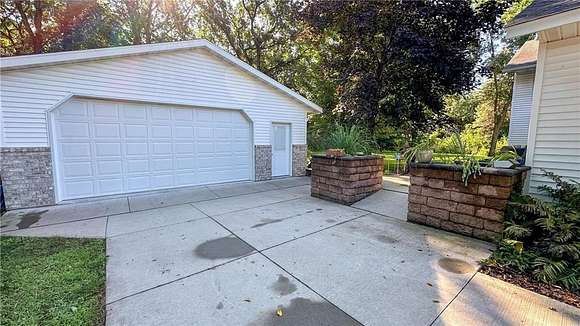Residential Land with Home for Sale in Big Lake Township, Minnesota
21345 205th St NW Big Lake Township, MN 55309























Welcome to your dream home nestled on 2.5 acres of serene woodlands, offering the perfect blend of privacy and convenience. This enchanting property is a nature lover's paradise, featuring lush greenery and tranquil surroundings.
The kitchen, the heart of the home, features ample counter space, modern appliances, and plenty of room for culinary creativity. The large island has seating space and is capped with a true butcher block counter top.
The open living and dining area is seamlessly designed for entertaining and gatherings, with an inviting and airy atmosphere. Snuggle up with the fireplace to unwind. The three bedrooms are spacious and well-lit, offering peaceful retreats for every member of the household. In the lower level awaits a spacious and versatile area perfect for relaxation, entertainment, or community activities. The attached garage is extra deep allowing space with indoor storage for outdoor toys. The detached garage adds more storage room or perhaps a work room or shop area.
This woodland retreat is more than just a house; it's a lifestyle. Whether you're enjoying the ample indoor spaces or the expansive outdoor surroundings, this property is designed to cater to all your needs. Don't miss the opportunity to own this unique and charming home!
also: This home is fitted with custom blinds and includes additional quality upgrades. There is plenty of room in the lower level to easily add two additional bedrooms, the egress windows are already installed. The second garage dimensions: 25x26. Tons of storage throughout.
Directions
Hwy 10 go North on Sherburne County 11, turn east on 142nd Street, then South on County Rd 81, East on 214th Ave, South on 205th Street, House is on the East side of 205th Street.
Location
- Street Address
- 21345 205th St NW
- County
- Sherburne County
- Community
- Wild Run
- Elevation
- 955 feet
Property details
- Zoning
- Residential-Single Family
- MLS Number
- RMLS 6581231
- Date Posted
Property taxes
- 2024
- $4,680
Parcels
- 10004600406
Detailed attributes
Listing
- Type
- Residential
- Subtype
- Single Family Residence
Structure
- Materials
- Block, Frame
- Heating
- Forced Air
Exterior
- Parking
- Attached Garage, Detached Garage, Driveway, Garage
- Features
- Brick/Stone, Vinyl
Interior
- Room Count
- 9
- Rooms
- Bathroom x 3, Bedroom x 3
- Appliances
- Dishwasher, Dryer, Range, Refrigerator, Washer
Listing history
| Date | Event | Price | Change | Source |
|---|---|---|---|---|
| Sept 17, 2024 | Price drop | $449,900 | $19,100 -4.1% | RMLS |
| Aug 8, 2024 | New listing | $469,000 | — | RMLS |