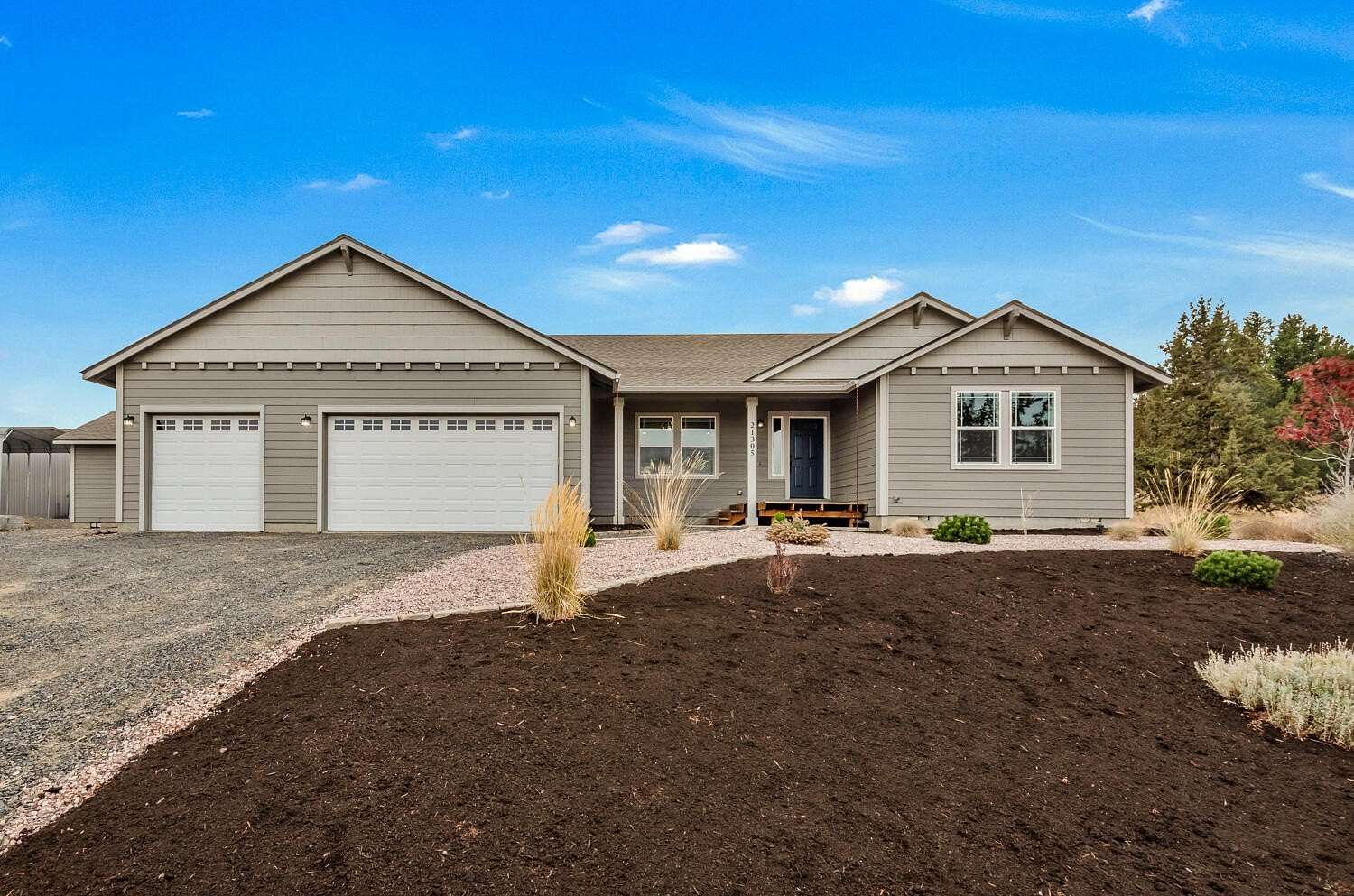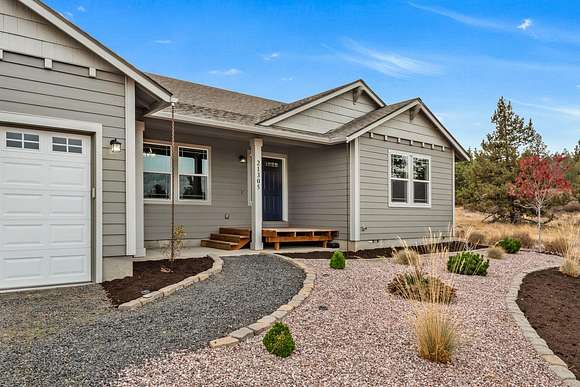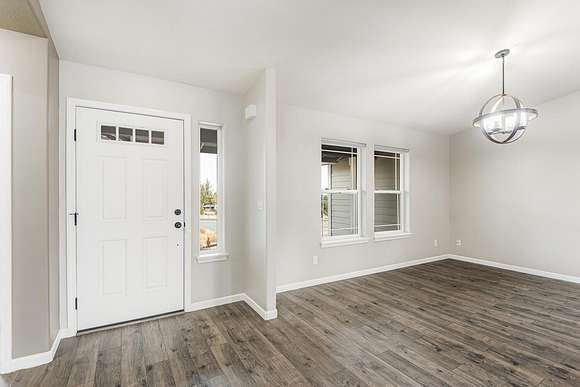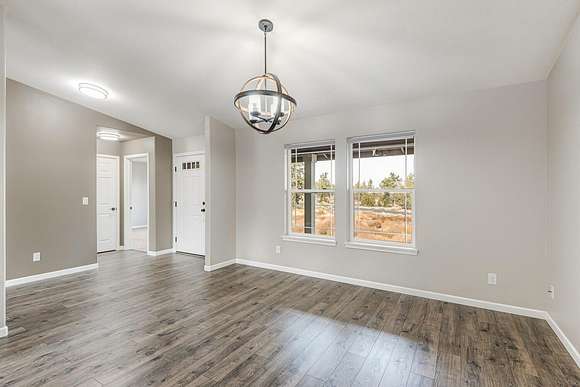Residential Land with Home for Sale in Bend, Oregon
21305 Gift Rd Bend, OR 97703















































Ideally situated on 2.31 acres between Bend & Redmond, this charming ranch-style home with heated 3 car garage &attached ADU, blends comfort, functionality, & scenic beauty. Step inside to a light-filled open floorplan with vaulted ceilings & cozy wood-burning stove, ideal for chilly nights. The bright kitchen features white cabinetry, stainless appliances, & breakfast bar for casual dining. The spacious primary suite offers a walk-in closet, bathtub, & is thoughtfully set apart from the other bedrooms. From nook/formal dining area, enjoy great views of Smith Rock and Grey Butte. The attached 512 sq ft ADU provides flexibility for guests or multigenerational living, with a separate entrance, wood-burning stove, & laundry. The property includes a versatile 2,000 sq ft insulated shop with 3 oversized doors, 220 electrical, & ample space for indoor RV or boat parking. Offering a blend of practicality & peaceful living, this home is a Central Oregon retreat, ready for its next chapter.
Directions
61st Street to Gift Rd, go West, Property on South Side of Rd.
Location
- Street Address
- 21305 Gift Rd
- County
- Deschutes County
- Community
- Whispering Pines
- Elevation
- 3,232 feet
Property details
- Zoning
- RR10
- MLS Number
- MLSC 220191613
- Date Posted
Property taxes
- 2024
- $4,602
Parcels
- 132848
Detailed attributes
Listing
- Type
- Residential
- Subtype
- Single Family Residence
Lot
- Views
- Desert, Forest, Mountain, Territorial
Structure
- Style
- Ranch
- Stories
- 1
- Materials
- Frame
- Roof
- Composition
- Cooling
- Window Unit(s) A/C
Exterior
- Parking
- Carport, Garage, Heated, RV, Workshop
- Features
- Patio
Interior
- Rooms
- Bathroom x 4, Bedroom x 4, Bonus Room, Great Room, Kitchen, Laundry, Living Room, Office
- Floors
- Carpet, Laminate, Wood
- Appliances
- Cooktop, Dishwasher, Dryer, Garbage Disposer, Microwave, Refrigerator, Washer
- Features
- Breakfast Bar, Ceiling Fan(s), Double Vanity, Enclosed Toilet(s), Fiberglass Stall Shower, In-Law Floorplan, Pantry, Primary Downstairs, Shower/Tub Combo, Soaking Tub, Solid Surface Counters, Vaulted Ceiling(s), Walk-In Closet(s)
Nearby schools
| Name | Level | District | Description |
|---|---|---|---|
| Tumalo Community School | Elementary | — | — |
| Obsidian Middle | Middle | — | — |
| Ridgeview High | High | — | — |
Listing history
| Date | Event | Price | Change | Source |
|---|---|---|---|---|
| Oct 21, 2024 | Under contract | $949,000 | — | MLSC |
| Oct 17, 2024 | New listing | $949,000 | — | MLSC |