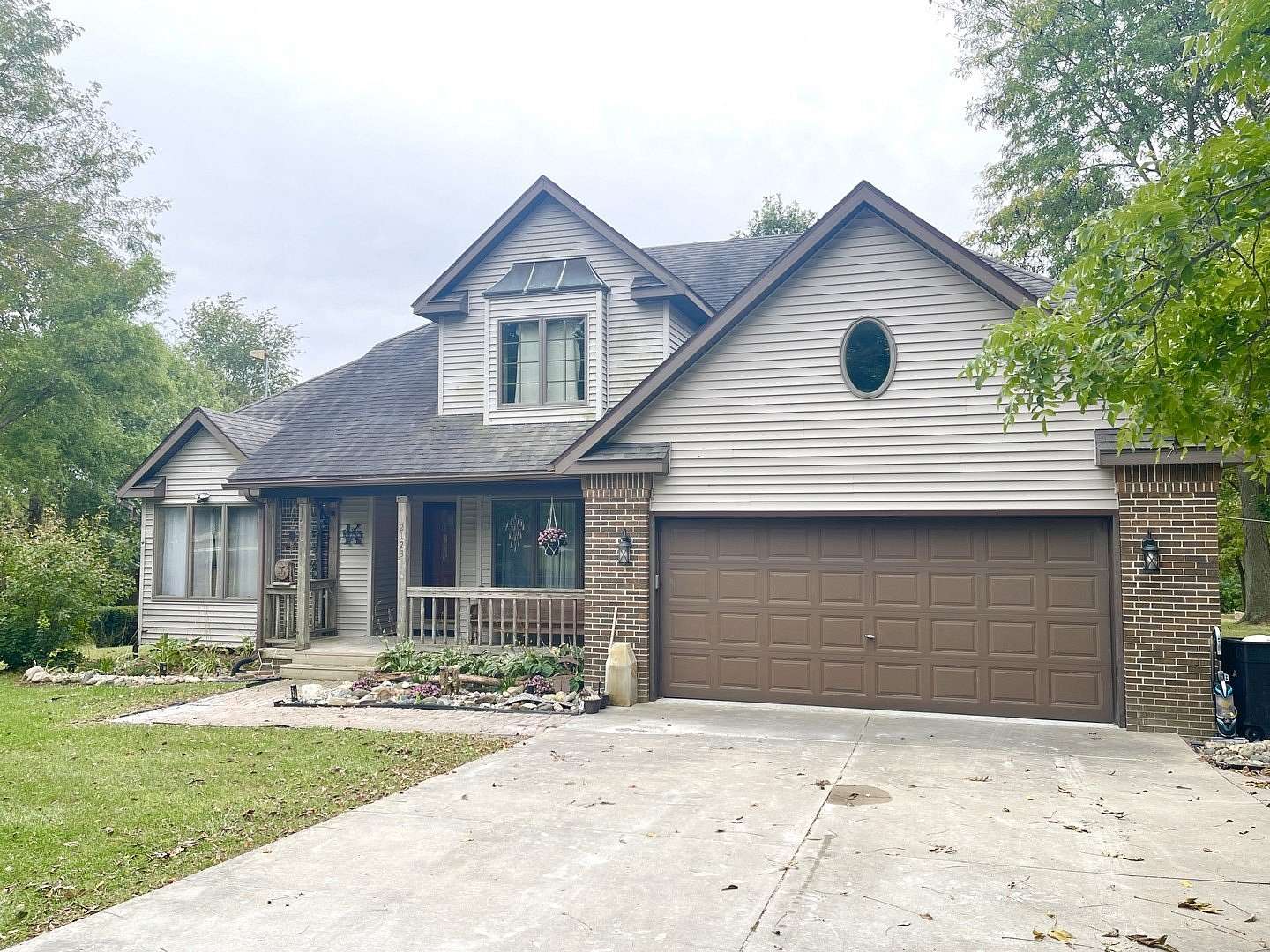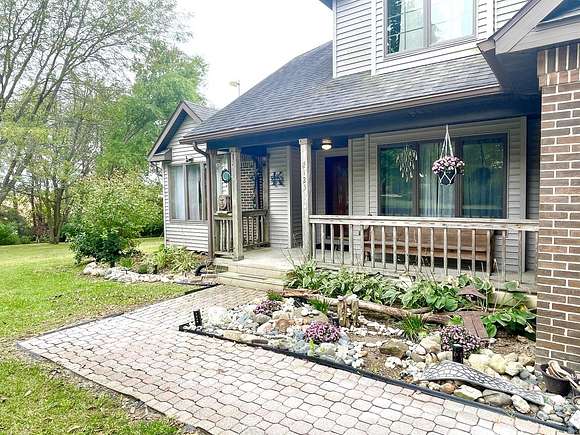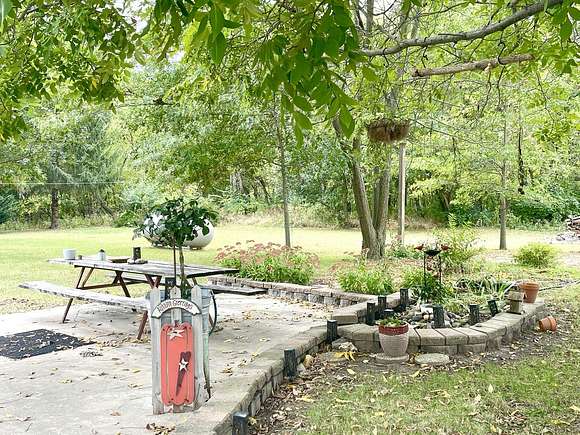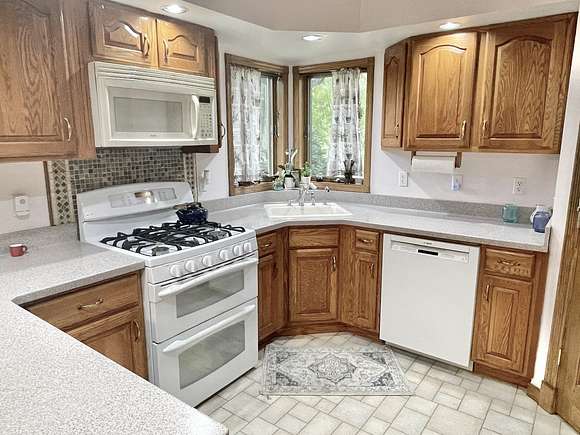Residential Land with Home for Sale in Oglesby, Illinois
2123 & 2125 E 1075th Rd Oglesby, IL 61348















































Opportunity and potential in the heart of Starved Rock Country! This 10 acre partially wooded lot includes a beautiful 4 bedroom 2.5 bath home plus a second very charming 3 bedrooms and 2.5 bath home which is currently being utilized as an Airbnb! Would be perfect for two families as well! A 28' above ground pool with deck is new in 2021! In addition to both residences offering two car attached garages, a 50'x60' 3 bay, 5 door, heated workshop/pole building with concrete floor is offered! Between the two well appointed homes, extras include: Full basements, ready to finish with egress window, main level primary en suites, main level laundry rooms, cathedral/vaulted ceilings, skylights, dual fireplaces, central vacuum system, mostly updated appliances. Exterior property offers a beautiful walking trail, relaxing firepit/sitting areas wrap around porch, deck and gorgeous landscape including fruit trees.
Directions
Rt 23 to Grand Ridge to Jack Dougherty Rd, west to 1075th Rd, turn south for 7/10ths of a mile to house
Location
- Street Address
- 2123 & 2125 E 1075th Rd
- County
- LaSalle County
- Community
- Jonesville / Oglesby / Vermilionville / Piety Hill
- School District
- 140
- Elevation
- 640 feet
Property details
- MLS Number
- MRED 12176960
- Date Posted
Property taxes
- 2023
- $11,923
Parcels
- 2014408000
Detailed attributes
Listing
- Type
- Residential
- Subtype
- Single Family Residence
- Franchise
- Coldwell Banker Real Estate
Structure
- Stories
- 1
- Materials
- Vinyl Siding
- Roof
- Asphalt
- Heating
- Fireplace, Forced Air
- Features
- Skylight(s)
Exterior
- Parking Spots
- 18
- Parking
- Garage
- Features
- Above Ground Pool, Deck, Porch
Interior
- Room Count
- 7
- Rooms
- Bathroom x 3, Bedroom x 4
- Appliances
- Dishwasher, Double Oven, Dryer, Microwave, Purifier Water, Range, Refrigerator, Washer
- Features
- First Floor Bedroom, First Floor Full Bath, First Floor Laundry, In-Law Arrangement, Skylight(s), Vaulted/Cathedral Ceilings, Walk-In Closet(s)
Nearby schools
| Name | Level | District | Description |
|---|---|---|---|
| Deer Park C C Elementary School | Elementary | 140 | — |
| Deer Park C C Elementary School | Middle | 140 | — |
| Ottawa Township High School | High | 140 | — |
Listing history
| Date | Event | Price | Change | Source |
|---|---|---|---|---|
| Oct 10, 2024 | Under contract | $650,000 | — | MRED |
| Oct 1, 2024 | New listing | $650,000 | — | MRED |