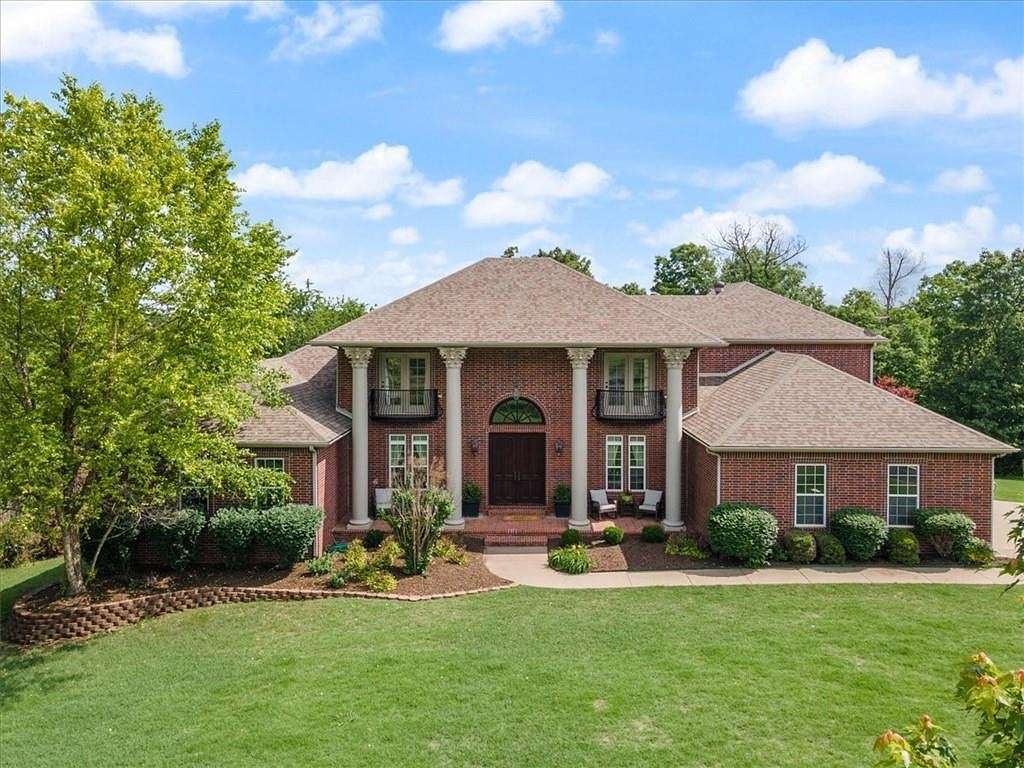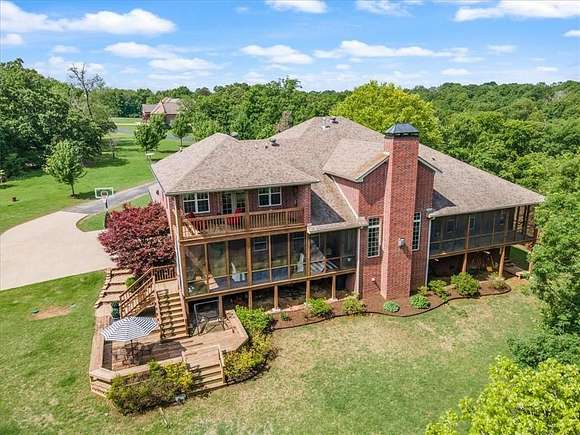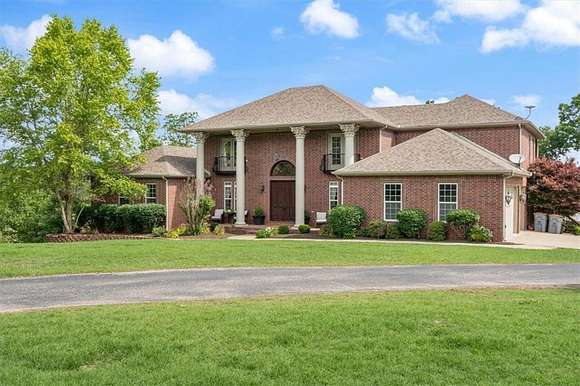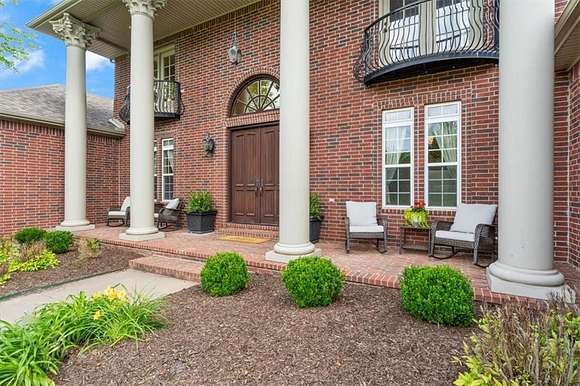Land with Home for Sale in Siloam Springs, Arkansas
21225 Abberley Ln Siloam Springs, AR 72761














































This stunning home is nestled on 10 private acres of land in the sought after Summerwood Subdivision. Upon entering, the grandeur of the interior is evident with a curved staircase and soaring ceilings reaching 20 feet. Similarly, the great room has vaulted 22' ceilings, tons of natural light, and a wood burning fireplace. The chef's kitchen has double ovens, an island, granite countertops, and a walk-in pantry all overlooking a beautiful screened-in porch. The primary bedroom is a relaxing retreat featuring a fireplace, private porch, and an office. The main floor also boasts a guest room with an en suite bathroom and a spacious second living area with wainscoting trim. The upstairs features two generous sized bedrooms, one with an en suite bath and the other with a Murphy bed allowing the space to double as a bonus room. A media room that could double as a Mother-in-law suite finishes out the second level. Other amenities include a 3-car garage, sprinkler system, home generator and wiring for Starlink Internet.
Directions
From Hwy 412 in Siloam Springs (near Walmart Supercenter) take Hwy 16 south for 2.1 miles and turn right onto Abberley Lane. The home is the first house on the left. The other end of Abberley Lane has a gate to keep traffic from passing through from Fisher Ford Road/Waukesha Road.
Location
- Street Address
- 21225 Abberley Ln
- County
- Benton County
- Community
- Summerwood Sub PH Ii Rurban
- School District
- Siloam Springs
- Elevation
- 1,125 feet
Property details
- MLS Number
- ARMLS 1275964
- Date Posted
Parcels
- 15-16000-030
Legal description
REPLAT 2003-619 7/24/03, REPLAT 6/1/04 2004-545.
Detailed attributes
Listing
- Type
- Residential
- Subtype
- Single Family Residence
Structure
- Stories
- 2
- Materials
- Brick
- Roof
- Shingle
- Heating
- Central Furnace, Fireplace
Exterior
- Parking
- Driveway
Interior
- Room Count
- 8
- Rooms
- Bathroom x 5, Bedroom x 4, Bonus Room, Exercise Room, Game Room, Great Room, Library, Living Room, Media Room, Office
- Floors
- Carpet, Ceramic Tile, Tile, Wood
- Appliances
- Cooktop, Dishwasher, Double Oven, Electric Cooktop, Garbage Disposer, Microwave, Refrigerator, Trash Compactor, Washer
- Features
- Attic Storage, Built-In Ironing Board, Built-Ins, Cathedral Ceiling, Ceiling Fans, Eat-in-Kitchen, Granite Counters, Ice Maker Connection, Pantry, Programmable Thermostat, Security System, Smoke Detector, Split Floor Plan, Walk-In Closets, Wired For Sound
Listing history
| Date | Event | Price | Change | Source |
|---|---|---|---|---|
| Nov 26, 2024 | Relisted | $895,000 | — | ARMLS |
| Nov 22, 2024 | Listing removed | $895,000 | — | — |
| Nov 18, 2024 | Price drop | $895,000 | $80,000 -8.2% | ARMLS |
| Sept 11, 2024 | Price drop | $975,000 | $20,000 -2% | ARMLS |
| May 14, 2024 | New listing | $995,000 | — | ARMLS |