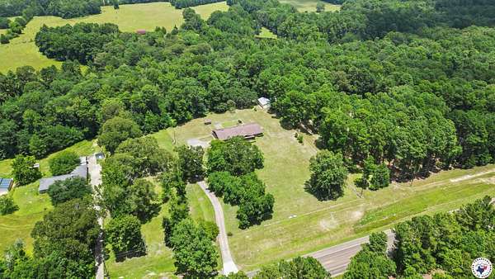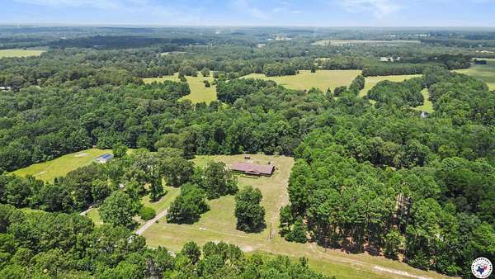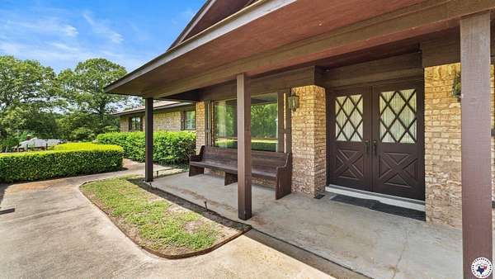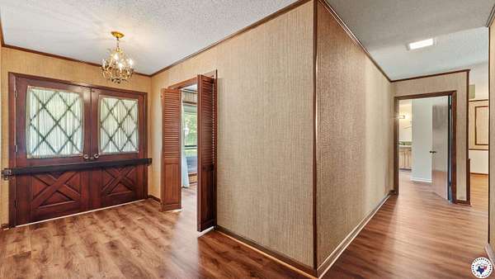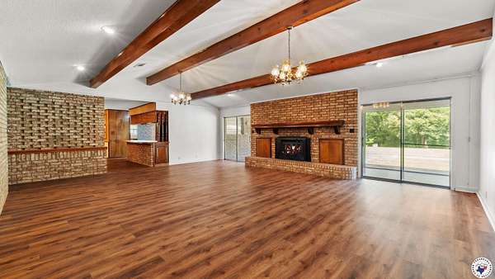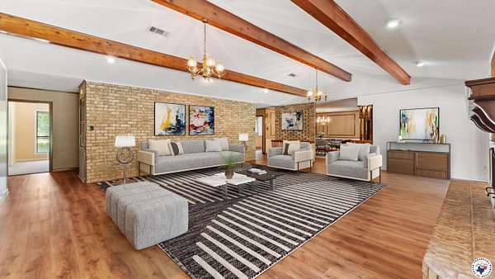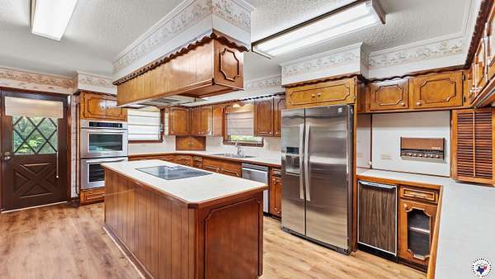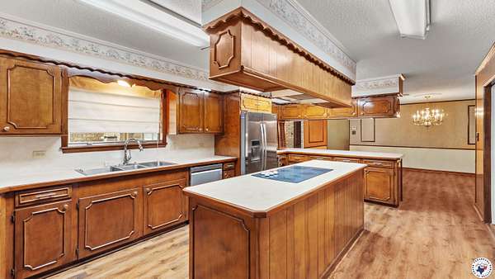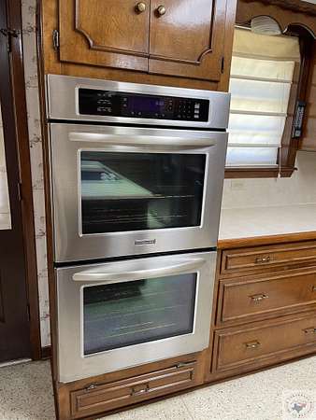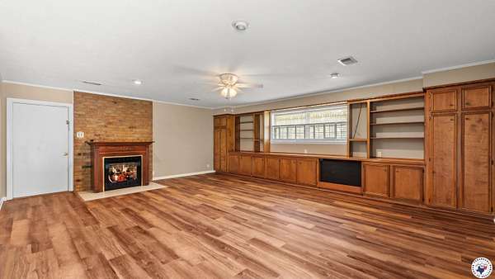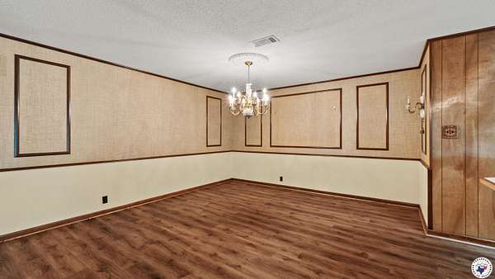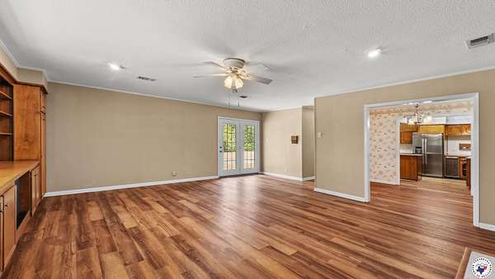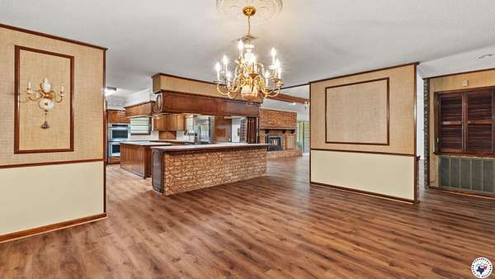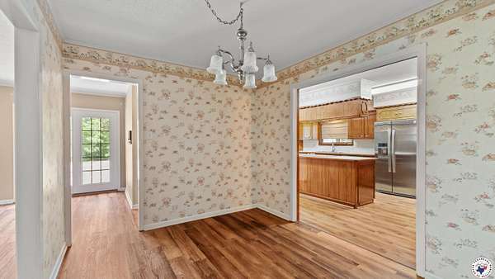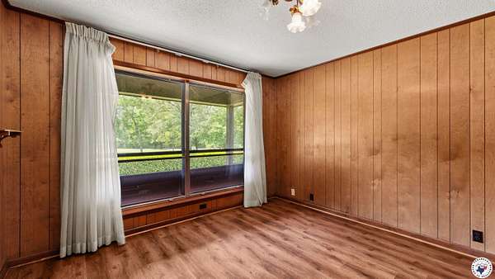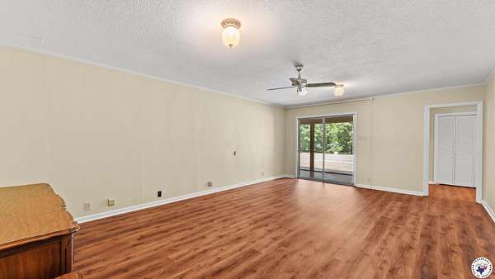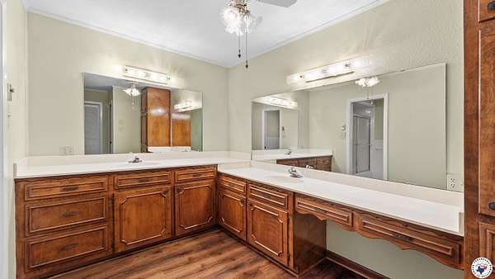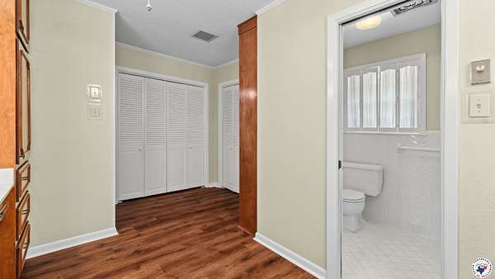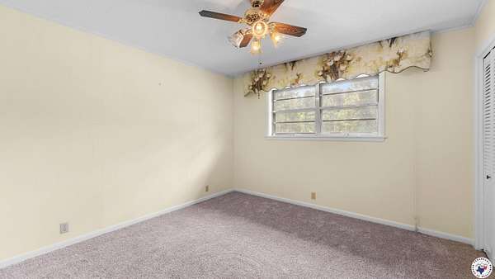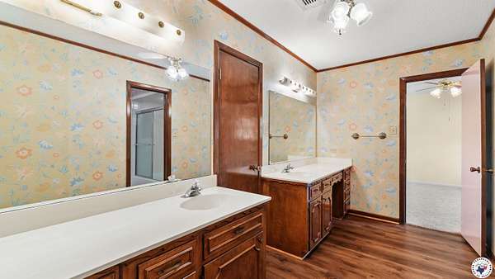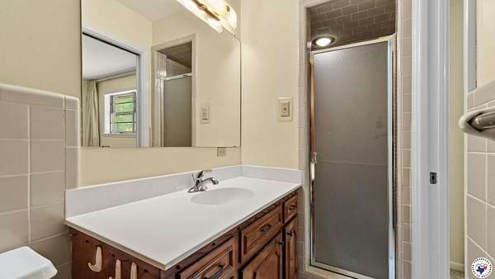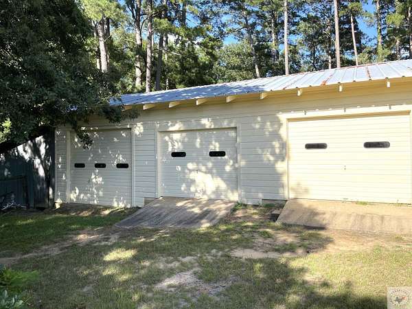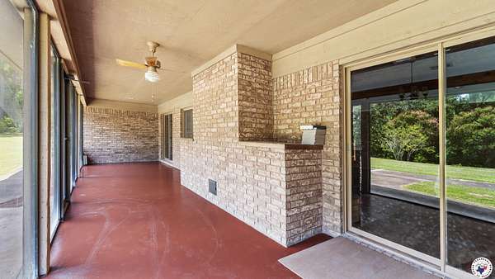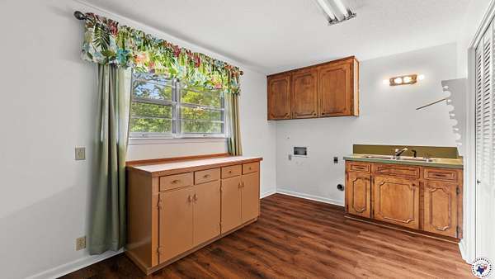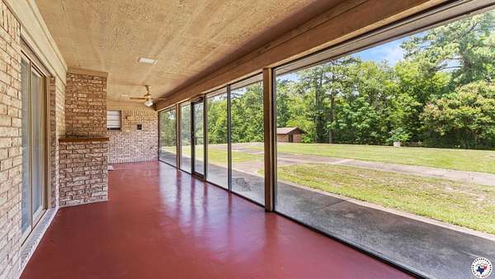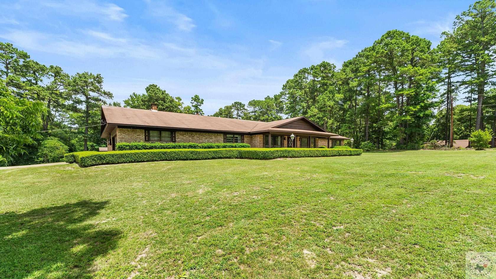
Land with Home for Sale in Atlanta, Texas
2115 E Pinecrest Dr, Atlanta, TX 75551
NEW FLOORING! GORGEOUS HARDWOODS THROUGHTOUT HOUSE PLUS FRESH NEW CARPET IN 3 OF 4 BDRMS! Beautiful 4 Bedroom, 3.5 Bath, 4,467 Sq ft (heated and cooled) Home on 3.09 acres with tons of storage that offers a perfect blend of comfort, functionality and space. The primary suite is huge with a large dressing room that features abundant storage & closet space. There are 3 additional bedrooms-a second one ensuite, plus a Jack & Jill bath for two other bedrooms. The half bath is conveniently located adjacent to the Den for guests. Entertain in the huge family room featuring a wood-burning fireplace (with insert) PLUS enjoy EXTRA living space with the SEPARATE large Den with mock fireplace that is ideal for family space, kids area or parents quiet retreat! The Gourmet kitchen is equipped with an island, two pantries, Kitchen Aid appliances, Double Ovens offering ample storage and workspace for culinary enthusiasts! This property has a separate Dining Room PLUS separate Breakfast Room, PLUS an Office (or 5th bedroom) PLUS a glass enclosed Sun Porch for those quiet relaxing times of the day. Located in a Serene Country setting but conveniently near essential amenities. This home has been lovingly maintained! Plenty of space for outdoor activities PLUS a WORKSHOP/BOAT STORAGE/GUY PLACE! AN EXCEPTIONAL OPPORTUNITY FOR THOSE WHO NEED LOTS OF SPACE! THIS COULD BE YOUR NEW HOME!! Some photos virtually staged.
Location
- Street address
- 2115 E Pinecrest Dr
- County
- Cass County
- Elevation
- 299 feet
Directions
Pinecrest is same as Hwy 77 East. From the intersection of Hwy 59 & Main St, turn south on Hwy 77 and travel approximately 3 miles east. House is located on north side of Hwy 77.
Property details
- Acreage
- 3.09 acres
- MLS #
- TBOR 115241
- Posted
Details and features
Listing
- Type
- Residential
- Subtype
- Single Family Residence
Exterior
- Parking Spaces
- 4
- Parking
- Boat, Garage, Open
- Structures
- Outbuilding
- Features
- Lighting, Sprinkler System
Structure
- Stories
- 1
- Water
- Well
- Sewer
- Septic Tank
- Heating
- Central, Electric
- Cooling
- Central Air, Multi Units
- Materials
- Brick
- Roof
- Shingle
- Windows
- Drapes, Shutters, Storm Window(s)
Interior
- Rooms
- Bathroom x 4, Bedroom x 4, Dining Room
- Flooring
- Carpet, Ceramic Tile, Plank, Vinyl
- Appliances
- Dishwasher, Disposal, Double Oven, Electric Cooktop, Electric Oven, Electric Water Heater, Refrigerator, Self Cleaning Oven, Water Heater
- Features
- Attic Stairs, Bookcases, High Ceilings, Paneling, Sheet Rock Walls, Wallpaper
Listing history
| Date | Event | Price | Change | Source |
|---|---|---|---|---|
| Oct 9, 2025 | Price drop | $575,000 | $4,000 -0.7% | TBOR |
| July 21, 2025 | Price drop | $579,000 | $10,000 -1.7% | TBOR |
| Dec 10, 2024 | Price drop | $589,000 | $10,000 -1.7% | TBOR |
| Sept 21, 2024 | Price drop | $599,000 | $40,000 -6.3% | TBOR |
| Aug 23, 2024 | Price drop | $639,000 | $22,000 -3.3% | TBOR |
| July 1, 2024 | New listing | $661,000 | — | TBOR |
