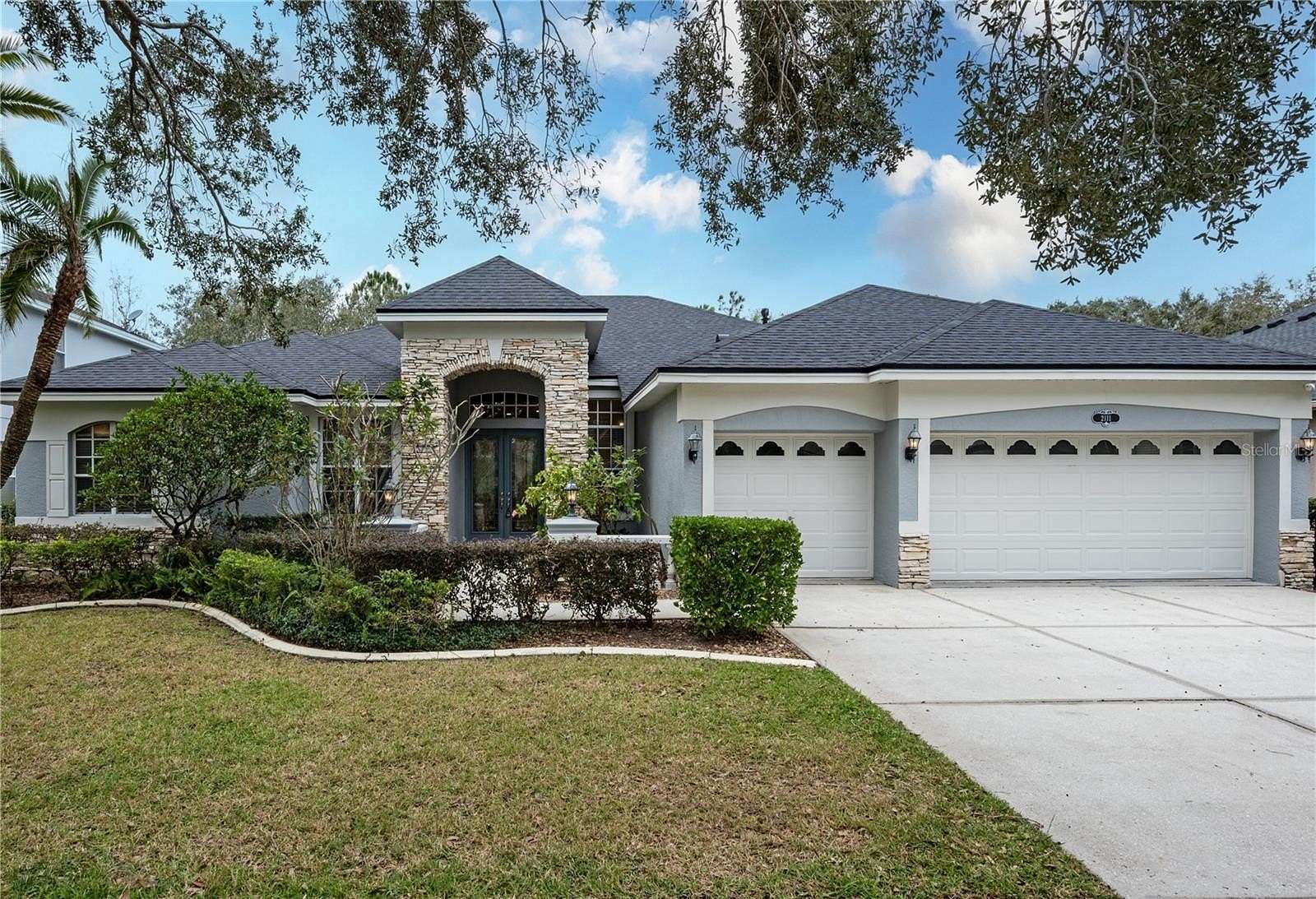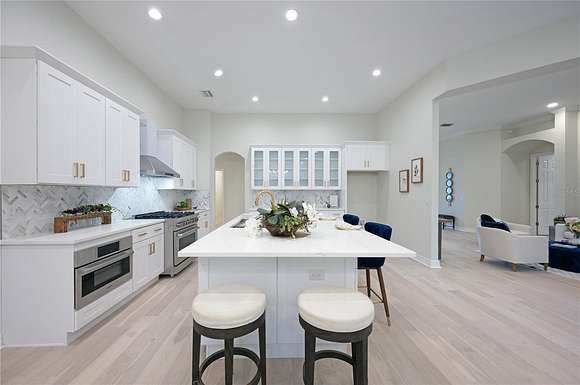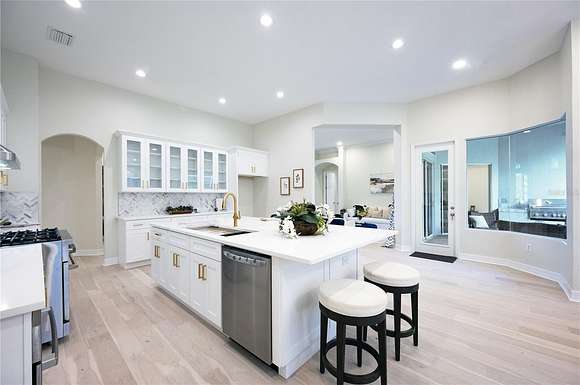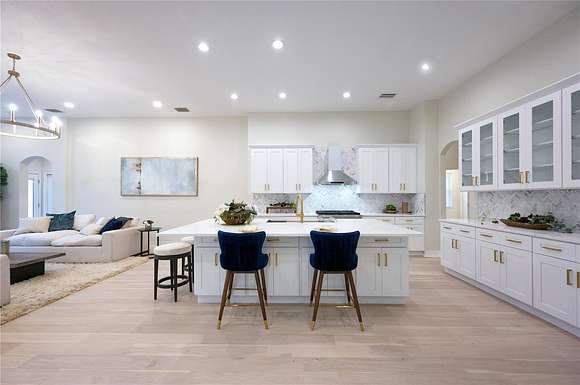Residential Land with Home for Sale in Tampa, Florida
2111 Climbing Ivy Dr Tampa, FL 33618




























RARE LUXURY EXECUTIVE Residence is nestled in a secure GATED community with 2 ACRE WOODED lot! Unique CUSTOM TROPICAL ROCK POOL, like living in a resort in Hawaii! BRAND NEW CUSTOM KITCHEN WITH LUXURY APPLIANCES AND QUARTZ COUNTERS! ALL the latest bells and whistles - 46IN WORKSTATION SINK! HUGE SEATING ISLAND TOO! High end HARDWOOD FLOORING THROUGHOUT main living areas! TOTALLY RENOVATED SPA-INSPIRED BATHROOMS each with their own personality. Master suite is enormous with views of the large backyard and tropical waterfall pool! All rooms are open and spacious for an all-around luxury feel. Floorplan is super flexible for any lifestyle and with the 2 Acre lot you will enjoy PRIVACY while still being close to everything! A PRICELESS DISCOVERY at this AFFORDABLE price! Brand *NEW ROOF* and Newer HVAC system. Centrally located to Tampa Interntional Airport, Major Interstates & Beaches! Embrace a RESORT LIFESTYLE every day! PRICED WELL BELOW COMPARABLE HOMES IN THE AREA FOR QUICK SALE!
Directions
Bearss to Emerald lake through gate then Right on Climbing Ivy
Location
- Street Address
- 2111 Climbing Ivy Dr
- County
- Hillsborough County
- Community
- Deer Creek
- Elevation
- 52 feet
Property details
- Zoning
- RSC-4
- MLS Number
- MFRMLS TB8337124
- Date Posted
Property taxes
- 2023
- $7,315
Expenses
- Home Owner Assessments Fee
- $120 monthly
Parcels
- U-34-27-18-5GO-000000-00057.0
Legal description
DEER CREEK LOT 57
Detailed attributes
Listing
- Type
- Residential
- Subtype
- Single Family Residence
Structure
- Style
- New Traditional
- Materials
- Block, Stone, Stucco
- Roof
- Shingle
- Heating
- Central Furnace
Exterior
- Parking
- Attached Garage, Driveway, Garage
- Features
- Outdoor Grill, Paved, Pool, Sidewalk, Sliding Doors
Interior
- Room Count
- 5
- Rooms
- Bathroom x 3, Bedroom x 5, Dining Room, Family Room, Kitchen, Living Room
- Floors
- Carpet, Tile, Wood
- Appliances
- Convection Oven, Dishwasher, Microwave, Range, Washer
- Features
- Built-In Features, Ceiling Fans(s), Eat-In Kitchen, High Ceilings, Kitchen/Family Room Combo, Open Floorplan, Primary Bedroom Main Floor, Split Bedroom, Stone Counters, Walk-In Closet(s), Window Treatments
Nearby schools
| Name | Level | District | Description |
|---|---|---|---|
| Lake Magdalene-HB | Elementary | — | — |
| Adams-HB | Middle | — | — |
| Chamberlain-HB | High | — | — |
Listing history
| Date | Event | Price | Change | Source |
|---|---|---|---|---|
| Jan 10, 2025 | New listing | $989,000 | — | MFRMLS |