Residential Land with Home for Sale in Grants Pass, Oregon
211 Shorthorn Gulch Rd, Grants Pass, OR 97526
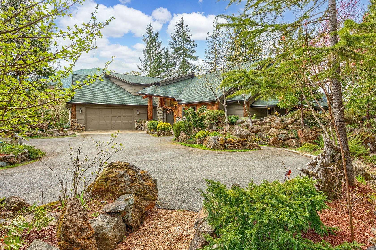
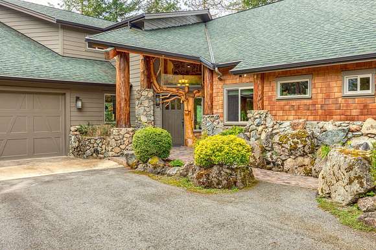
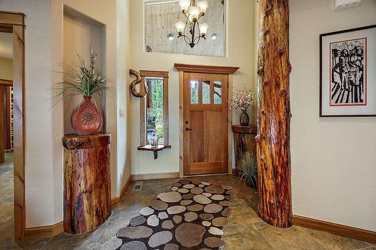
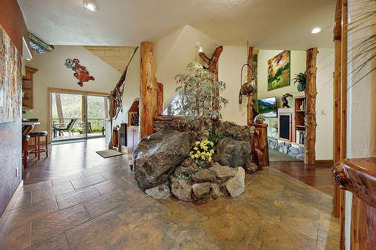
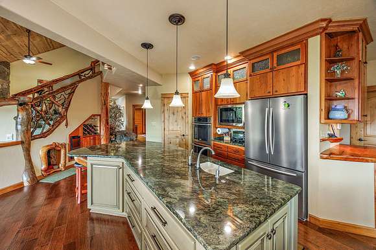
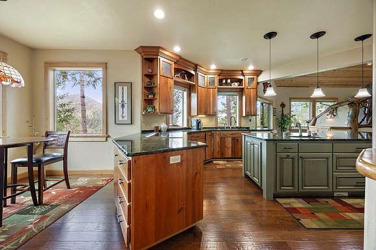
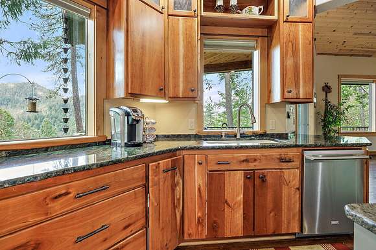
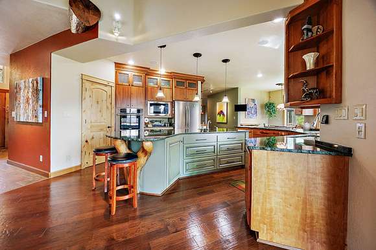
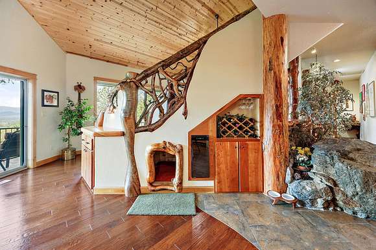
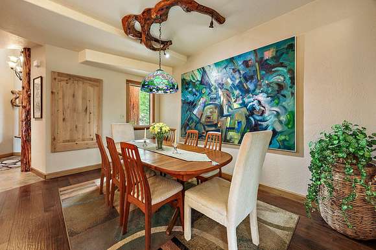
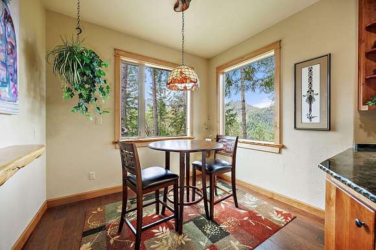
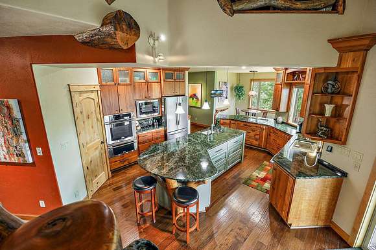
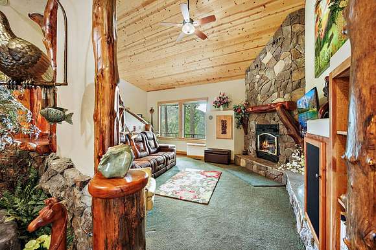
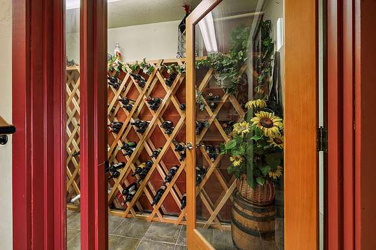
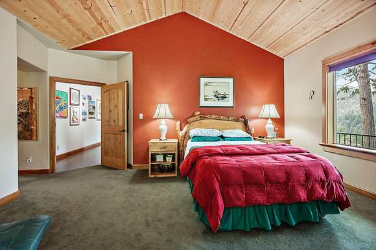
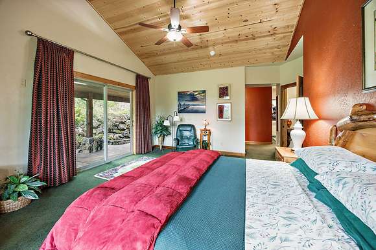
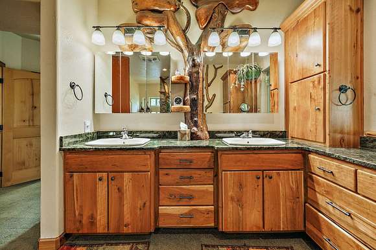
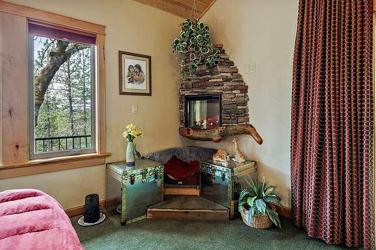
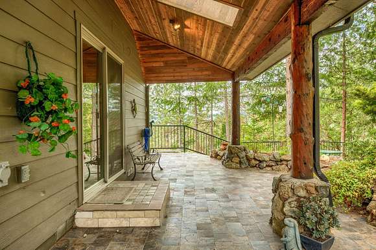
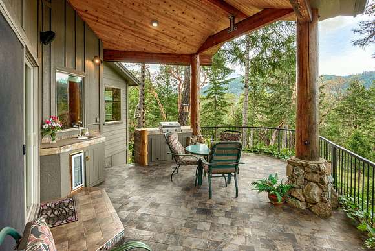
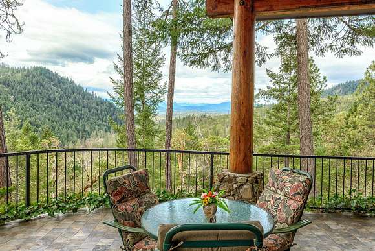
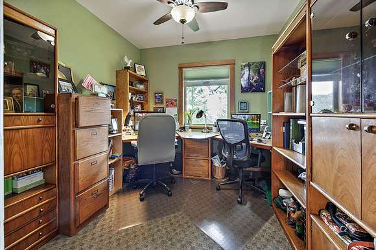
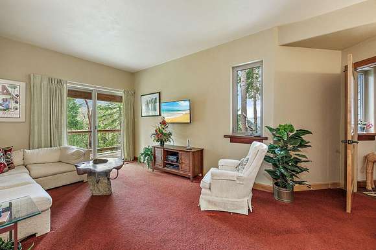
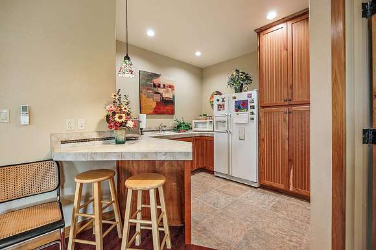
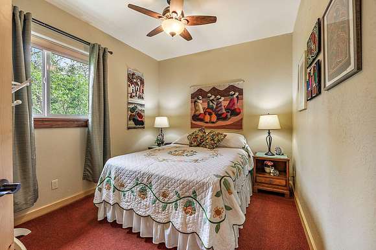
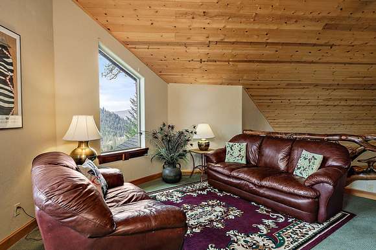
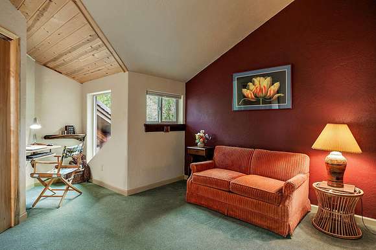
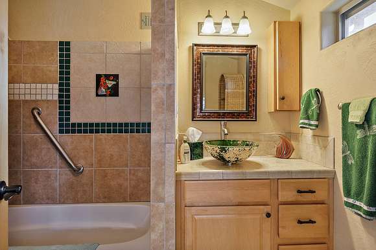
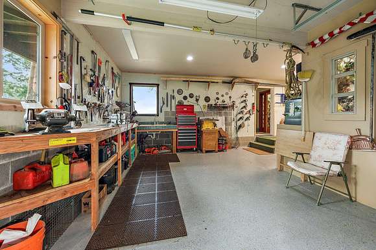
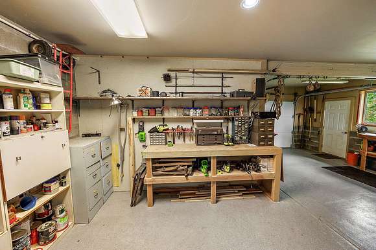
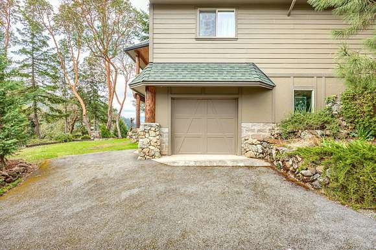
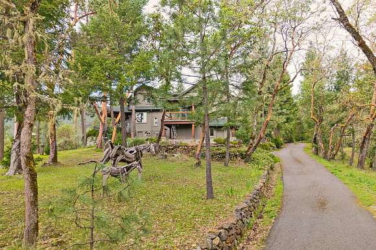
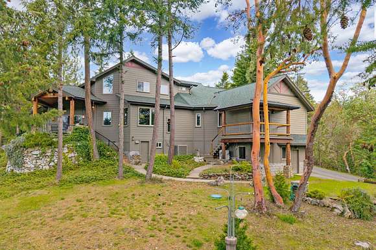
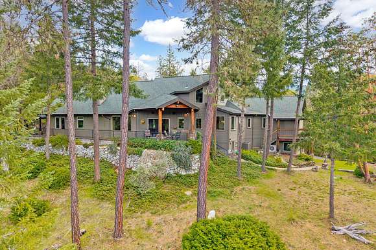
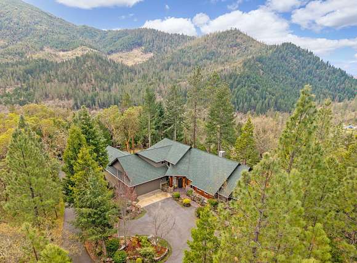
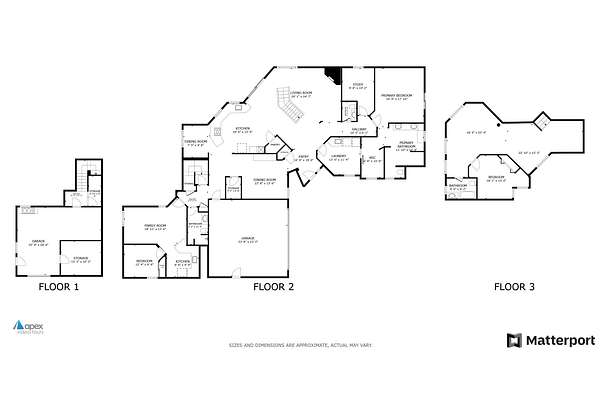

Experience refined living in this exceptional custom home nestled in the natural beauty of Southern Oregon. Surrounded by forest and perched to capture sweeping valley views framed by majestic mountains, this private retreat is like a lodge, blending luxury and craftsmanship with timeless design. Premium materials--many sourced directly from the property and local area--add warmth and authenticity throughout. Light-filled interiors flow effortlessly into expansive indoor and outdoor living areas, ideal for entertaining. The chef's kitchen boasts top-of-the-line appliances, custom cabinetry, and an oversized island. A complete guest suite offers privacy and comfort for visitors or multigenerational living. Every detail, from vaulted ceilings and spa-inspired baths to artisan woodwork and designer finishes, showcases unparalleled quality. Peaceful, private, and perfectly situated, this home is more than a residence--it's a lifestyle in harmony with the natural beauty of Southern Oregon.
Directions
I-5 exit 66 to Jumpoff Joe Creek Road, turn left on Shorthorn Gulch after 1.7 miles. Property is on the right.
Location
- Street Address
- 211 Shorthorn Gulch Rd
- County
- Josephine County
- Elevation
- 1,476 feet
Property details
- Zoning
- RR-5
- MLS #
- SORMLS 220199276
- Posted
Property taxes
- 2024
- $4,332
Parcels
- R300914
Resources
Detailed attributes
Listing
- Type
- Residential
- Subtype
- Single Family Residence
Lot
- Views
- Mountain, Panorama, Territorial, Valley
Structure
- Style
- Other
- Materials
- Frame
- Roof
- Composition
- Cooling
- Central Air, Heat Pump
- Heating
- Forced Air, Heat Pump, Zoned
Exterior
- Parking
- Driveway, Garage, Gated, RV, Workshop
- Features
- Built-In Barbecue, Courtyard, Fire Pit, Outdoor Kitchen
Interior
- Rooms
- Bathroom x 4, Bedroom x 3, Dining Room, Great Room, Kitchen, Laundry, Living Room, Loft, Office
- Floors
- Carpet, Hardwood, Tile
- Appliances
- Cooktop, Dishwasher, Dryer, Garbage Disposer, Instant Hot Water, Microwave, Range, Refrigerator, Softener Water, Washer, Wine Storage Refrigerator
- Features
- Breakfast Bar, Ceiling Fan(s), Central Vacuum, Double Vanity, Dry Bar, Dual Flush Toilet(s), Granite Counters, High Speed Internet, Kitchen Island, Linen Closet, Open Floorplan, Pantry, Primary Downstairs, Shower/Tub Combo, Solid Surface Counters, Vaulted Ceiling(s), Walk-In Closet(s), Wired For Data, Wired For Sound
Nearby schools
| Name | Level | District | Description |
|---|---|---|---|
| Manzanita Elem | Elementary | — | — |
| Fleming Middle | Middle | — | — |
| North Valley High | High | — | — |
Listing history
| Date | Event | Price | Change | Source |
|---|---|---|---|---|
| Apr 11, 2025 | New listing | $1,250,000 | — | SORMLS |