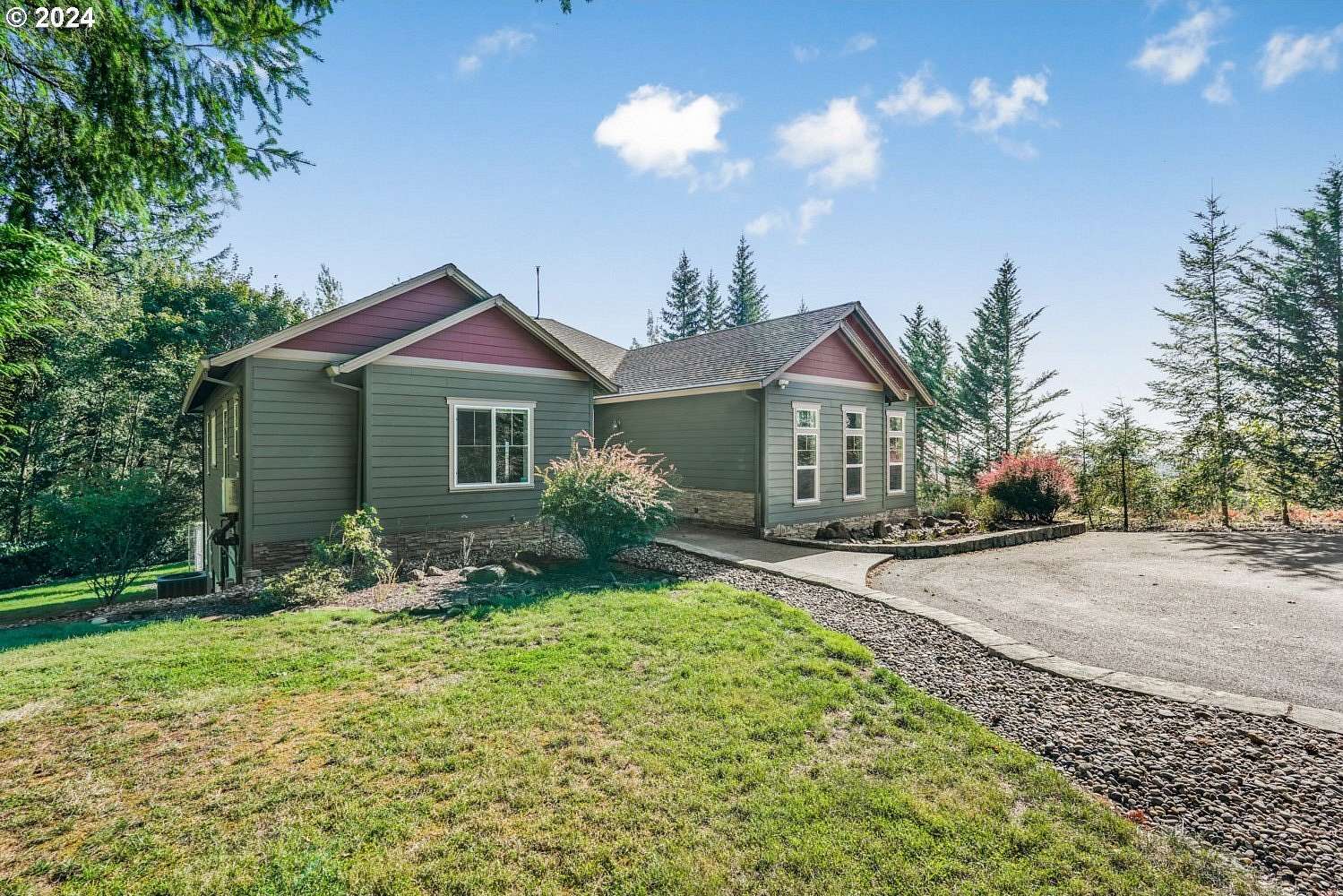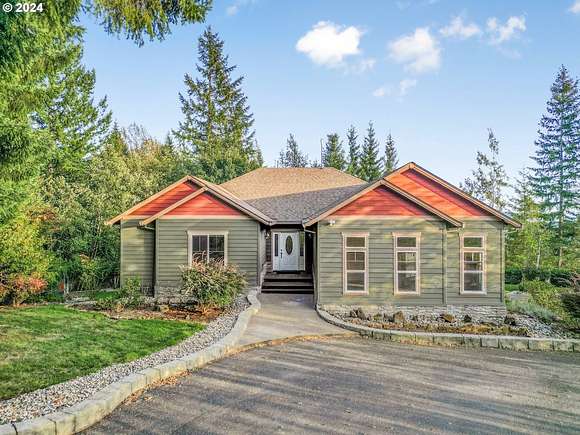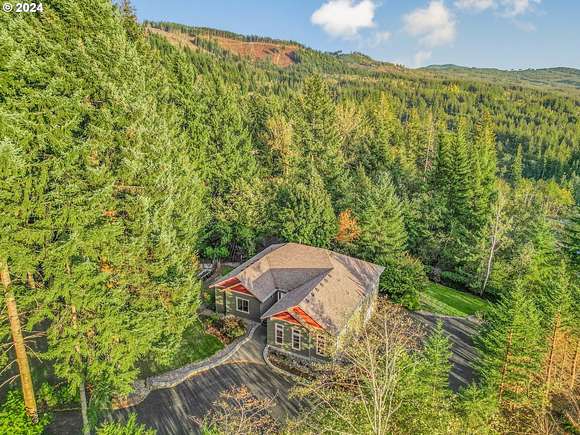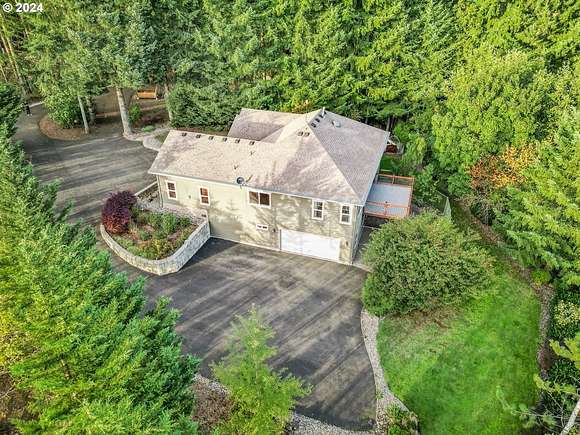Residential Land with Home for Sale in Battle Ground, Washington
21019 NE 276th Way Battle Ground, WA 98604












































Breathtaking Craftsman-style home on over 2 acres of private, wooded property, offers serene mountain and territorial views. High-end features abound, including wainscoting, crown molding, and elegant details throughout. The sunken living room has vaulted ceilings and a door leading to a scenic balcony deck, while the sunken family room centers around a striking stone fireplace. The impressive gourmet kitchen has gorgeous cherry cabinetry, granite countertops, an island, and stainless steel appliances, flowing seamlessly into a formal dining room perfect for entertaining. The main level also includes the primary suite, featuring a walk-in closet and a luxurious private bathroom with a jetted tub. Two additional bedrooms share a Jack and Jill bathroom, and a laundry room with a sink and half bath completes the main level. Downstairs, enjoy a spacious bonus room with built-ins, new laminate flooring, and a door to a covered patio. The fourth bedroom and a full bathroom with a tub/shower offer flexibility for guests or multi-generational living. A storage room with abundant shelving provides practical space. The outdoor setting is a nature lover's dream, complete with fenced raised garden beds, fruit trees, a tool shed, and RV parking. Enjoy low-maintenance living with a Trex deck, two electrical panels, and a generator connector. Located just 10 minutes from downtown Battle Ground and the scenic Lucia Falls Regional Park, with hiking trails and a picnic area, this home is truly a peaceful retreat.
Directions
SR503 N, R Main St. L Grace Ave, R 259th St, L 212th Ave, L 276th Way,
Location
- Street Address
- 21019 NE 276th Way
- County
- Clark County
- Elevation
- 955 feet
Property details
- Zoning
- R-5
- MLS Number
- RMLS 24007732
- Date Posted
Property taxes
- Recent
- $5,901
Parcels
- 233817002
Legal description
TRUMBO ESTATES LOT 1 2.04A SUB 97 FOR ASSESSOR USE ONLY TRUMBO ES
Detailed attributes
Listing
- Type
- Residential
- Subtype
- Single Family Residence
- Franchise
- Keller Williams Realty
Lot
- Views
- Mountain, Territorial
Structure
- Style
- Craftsman
- Materials
- Cedar, Cement Siding, Stone
- Roof
- Composition
- Heating
- Forced Air
Exterior
- Parking
- Driveway, RV
- Features
- Covered Patio, Deck, Garden, Packing Shed, Patio, RV Parking, Raised Beds, Shed(s), Sprinkler, Tool Shed, Yard
Interior
- Rooms
- Basement, Bathroom x 4, Bedroom x 4
- Appliances
- Dishwasher, Microwave, Range, Refrigerator, Washer
- Features
- Ceiling Fan(s), Garage Door Opener, Granite, Jetted Tub, Laminate Flooring, Laundry, Tile Floor, Vaulted Ceiling(s), Wall to Wall Carpet
Nearby schools
| Name | Level | District | Description |
|---|---|---|---|
| Captain Strong | Elementary | — | — |
| Chief Umtuch | Middle | — | — |
| Battle Ground | High | — | — |
Listing history
| Date | Event | Price | Change | Source |
|---|---|---|---|---|
| Dec 14, 2024 | Relisted | $825,000 | — | RMLS |
| Dec 4, 2024 | Listing removed | $825,000 | — | Listing agent |
| Nov 26, 2024 | Relisted | $825,000 | — | RMLS |
| Nov 13, 2024 | Listing removed | $825,000 | — | Listing agent |
| Nov 7, 2024 | Price drop | $825,000 | $20,000 -2.4% | RMLS |
| Oct 17, 2024 | Relisted | $845,000 | — | RMLS |
| Oct 12, 2024 | Listing removed | $845,000 | — | Listing agent |
| Oct 3, 2024 | New listing | $845,000 | — | RMLS |