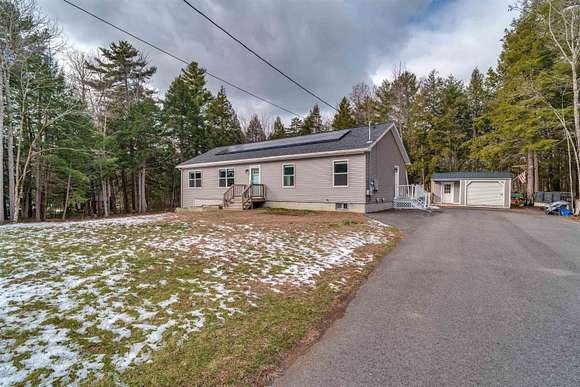Residential Land with Home for Sale in Middleton Town, New Hampshire
210 Pinkham Rd Middleton Town, NH 03887
























































Welcome to 210 Pinkham Rd! This like-new, single-level ranch is the perfect place to call home. Nestled on 2 private acres with access to Sunrise Lake's beach and boat launch, this property offers the best of tranquility and outdoor adventure. Step through the front door into the bright, open-concept living room and kitchen--an entertainer's dream! Cook and mingle effortlessly in this inviting space with plenty of room for family and friends. The thoughtful split floor plan provides privacy for everyone. The spacious primary suite boasts a private ensuite bathroom, making mornings a breeze. On the opposite side of the home, you'll find two additional bedrooms, a full bathroom, and a convenient laundry area. The expansive walkout basement features daylight windows, a partially finished space for relaxation, and plenty of potential for future customization. Outside, enjoy your level yard complete with a fire pit for cozy evenings and a large deck perfect for cookouts or soaking up the sun. Need storage? The oversized shed has you covered! Plus, the solar panels will help you save big on energy costs. Don't miss out on this stunning property--schedule your showing today and start living the lake life you've always dreamed of! Showings begin at the Open Houses Saturday 12/7 10-12 & Sunday 12/8 12-2.
Directions
Exit 17 off of Rt 16, turn left onto NH-75-W. Turn right onto Governors Rd, then right onto NH-153-N. Continue onto Kings Hwy. Turn left onto Pinkham Rd. Follow the road until you see the sign for the association and the home is on the right. Sign on the property.
Location
- Street Address
- 210 Pinkham Rd
- County
- Strafford County
- Community
- Hampshire Shores
- Elevation
- 679 feet
Property details
- Zoning
- SUNRISE
- MLS Number
- NNEREN 5023704
- Date Posted
Property taxes
- 2023
- $6,625
Expenses
- Home Owner Assessments Fee
- $40 annually
Detailed attributes
Listing
- Type
- Residential
- Subtype
- Single Family Residence
Structure
- Stories
- 1
- Roof
- Shingle
- Heating
- Forced Air
Exterior
- Parking
- Driveway, Paved or Surfaced
- Features
- Barn, Deck, Garden Space
Interior
- Room Count
- 5
- Rooms
- Basement, Bathroom x 2, Bedroom x 3
- Floors
- Carpet, Laminate
- Appliances
- Dishwasher, Dryer, Electric Range, Microwave, Range, Refrigerator, Washer
- Features
- 1st Floor Laundry, Kitchen Island, Walk-In Pantry
Listing history
| Date | Event | Price | Change | Source |
|---|---|---|---|---|
| Dec 12, 2024 | Under contract | $463,000 | — | NNEREN |
| Dec 3, 2024 | New listing | $463,000 | — | NNEREN |