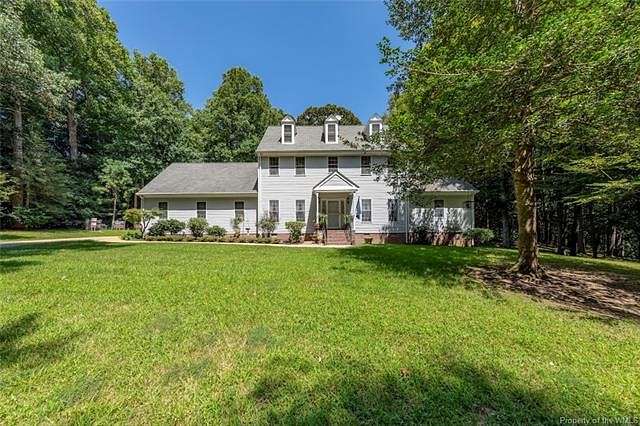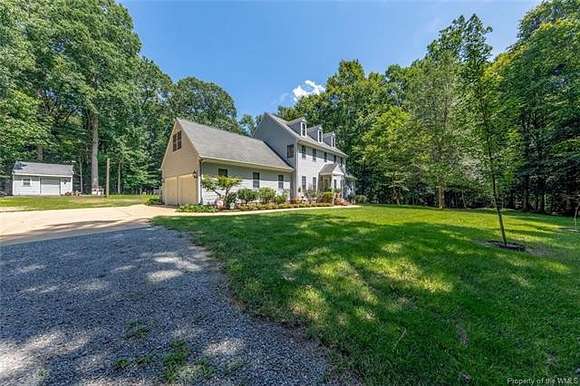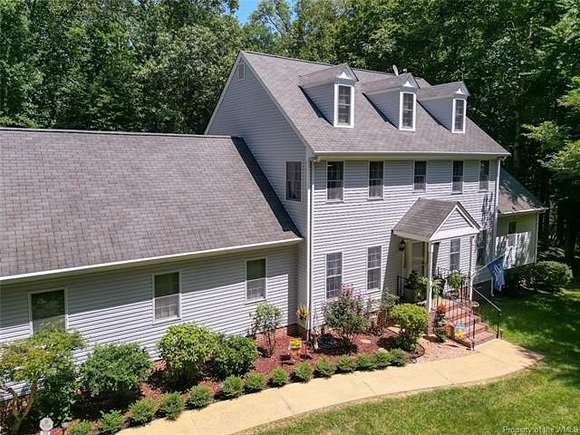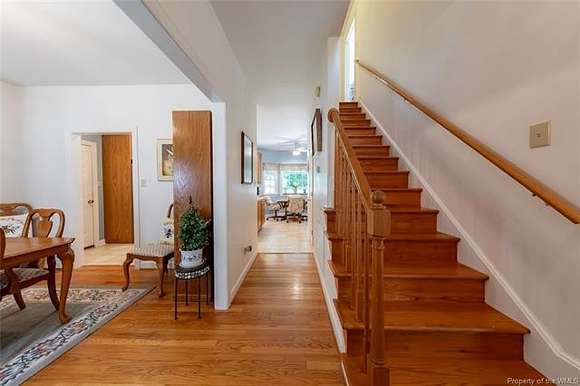Residential Land with Home for Sale in Village of Williamsburg, Virginia
210 Crescent Dr Village of Williamsburg, VA 23188















































Subject to a ratified contract with contingencies. Owner wishes to continue to show the property and may
consider backup/other offers. :4.9 Acres in Oakland Estates is Zoned A-1. NO HOA! Enjoy PRIVACY on this beautiful, wooded property! 4 Bedrooms, 2.5 baths & Bonus Room. The Great Room has hardwood floors, crown molding and a wood burning fireplace. There is a cozy den off the Great Room that has hardwood floors. The eat-in Kitchen features stainless appliances, electric cooking, island, bay window and laminate floors. There is a formal Dining Room with hardwood floors. 1st floor Primary Bedroom has an en-suite bath, carpet and walk-in closet. Upstairs are 3 other bedrooms, all with carpet and ceiling fans. There is also a newly finished Bonus Room for extra space. 2 Car sideload garage. Partially fenced in backyard, dog kennel and storage shed. Be the beekeeper with several beehives in the yard. Enjoy nature, yet so close to shopping, restaurants and entertainment. Easy access to I-64, Hampton Roads and bases.
Directions
West on Richmond Road. Left on Oakland. left on crescent. Home is on the left.
Location
- Street Address
- 210 Crescent Dr
- County
- James City County
- Community
- Oakland
- Elevation
- 75 feet
Property details
- Zoning
- A-1
- MLS Number
- WAAR 2402432
- Date Posted
Property taxes
- 2024
- $3,803
Parcels
- 2310200004
Detailed attributes
Listing
- Type
- Residential
- Subtype
- Single Family Residence
- Franchise
- RE/MAX International
Structure
- Style
- Colonial
- Stories
- 2
- Roof
- Composition
- Cooling
- Zoned A/C
- Heating
- Fireplace, Heat Pump, Zoned
Exterior
- Parking
- Driveway, Garage
- Fencing
- Fenced
- Features
- Deck, Fence, Front Porch, Insulated Doors, Porch, Storm Doors
Interior
- Room Count
- 11
- Rooms
- Bathroom x 3, Bedroom x 4
- Floors
- Carpet, Laminate, Linoleum, Wood
- Appliances
- Dishwasher, Microwave, Refrigerator, Washer
- Features
- 9 ft+ Ceilings, Bay/Bow Window, Ceiling Fan, Dining Area, Double Vanity, Dryer Hookup, Eat-in-Kitchen, Formal Dining Room, Island, Laminate Countertops, Pantry, Recessed Lighting, Walk-In Closet, Washer Hookup, Workshop
Nearby schools
| Name | Level | District | Description |
|---|---|---|---|
| Norge | Elementary | — | — |
| Toano | Middle | — | — |
| Warhill | High | — | — |
Listing history
| Date | Event | Price | Change | Source |
|---|---|---|---|---|
| Aug 5, 2024 | New listing | $725,000 | — | WAAR |