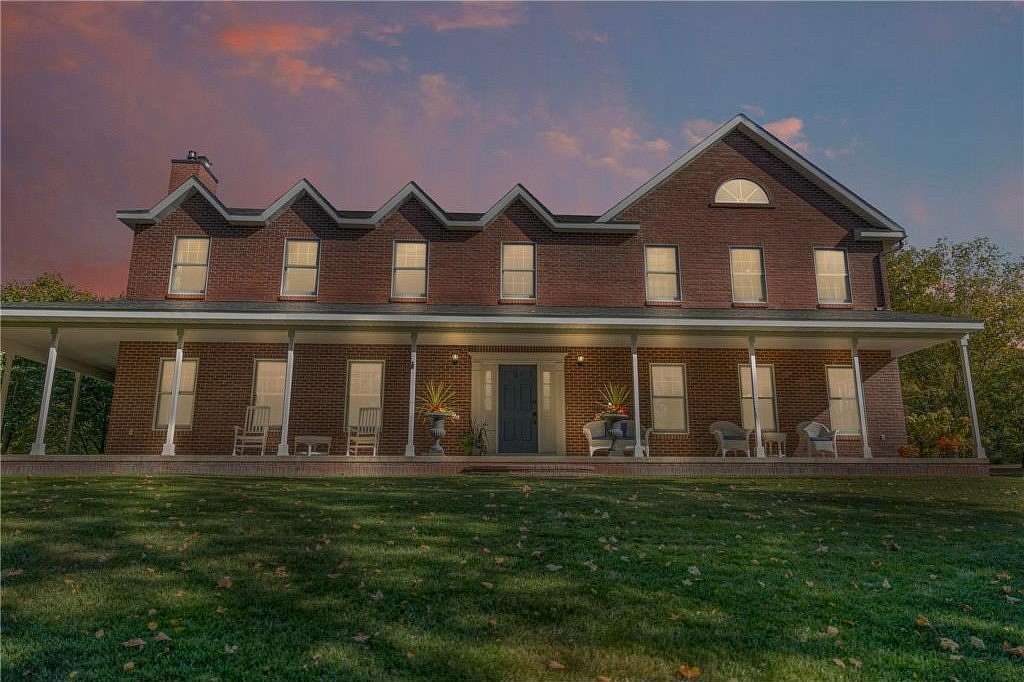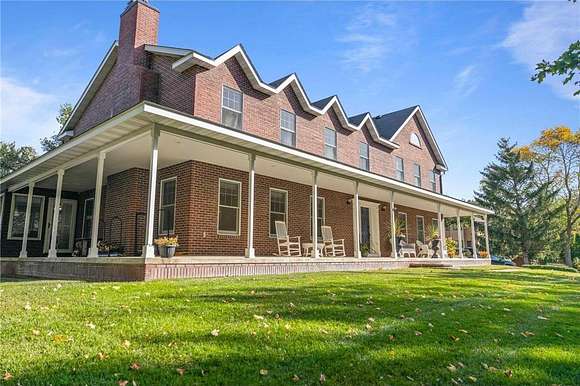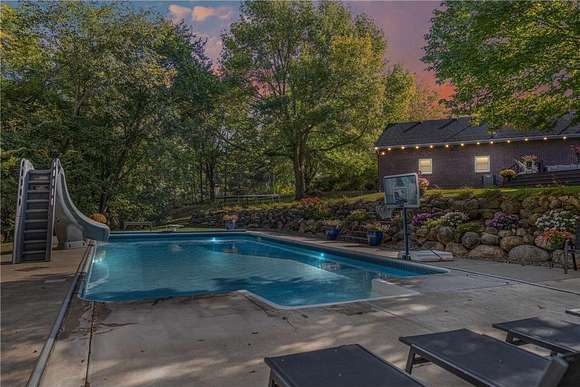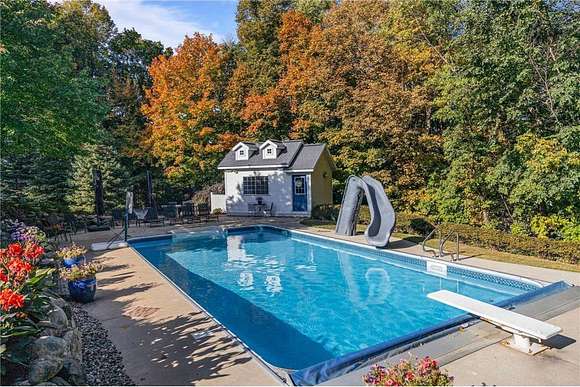Residential Land with Home for Sale in Faribault, Minnesota
210 11th Ave NE Faribault, MN 55021

























































Prepare to be enchanted by this wonderfully crafted brick two-story colonial masterpiece, gracefully situated on a sprawling 2-acre lot on Faribault's picturesque east side. This stunning residence, radiating timeless elegance, offers a balance of serene country privacy and the vibrant convenience of in-town living, all while being just moments away from historic downtown and the esteemed Shattuck-St. Mary's School. As you approach, you'll be captivated by the meticulously landscaped grounds that set the stage for a true outdoor oasis. Dive into relaxation with your very own sparkling pool, complete with a fun slide, surrounded by a charming pool house that boasts a full bath and kitchenette--perfect for summer gatherings or tranquil afternoons by the water. Picture yourself savoring your morning coffee or curling up with a good book on the screened porch, watching your kids play in the pool, all while basking in the serenity of your backyard retreat. Step onto the inviting wrap-around porch and into a world of refined luxury. Inside, you'll discover a fully renovated, high-end custom kitchen that is a chef's dream. This culinary haven features sleek hidden appliances, an expansive quartz island that beckons for family gatherings, and exquisite crown molding--all reflecting the superior craftsmanship and taste of the original owner, lovingly maintained by the current one. The interior of this home seamlessly blends grandeur with warmth. The design is both bold and welcoming, creating a space that feels just as intimate as it is impressive. A stunning home office awaits, equipped with beautiful built-ins, making it an ideal workspace where productivity meets elegance. Retreat to the dreamy master suite, complete with two generous closets, or choose from three additional spacious bedrooms upstairs and two more downstairs--perfect for family and guests. The basement is an entertainer's delight, featuring a stylish wet bar and ample space for hosting unforgettable gatherings. For those with a passion for sports or hobbies, the HUGE heated garage comes equipped with a basketball court inside, plus convenient stairs leading directly to the basement, making it easy to transition from playtime to downtime. Be sure to notice the convenient door leading to the pool, conveniently located right next to the dryer in the garage. This thoughtful design feature allows for easy transitions between indoor and outdoor living, making it a breeze to access dry towels and avoid extra laundry! Grab a beverage or use the bathroom in the adorable and convenient pool house rather than tracking through the house with wet swimsuits, all while the fun continues outside. It's just one of the many ways this home has been crafted for your ultimate comfort and convenience! What's more, this home has undergone extensive updates in the last 12 years, ensuring it meets modern standards and comforts. Enjoy peace of mind with an updated roof, furnaces, air conditioning, water heater, pool liner, pool cover motor, sand filter, and a new slide, all complemented by maintenance-free decking. This remarkable home offers rare blend of luxury, comfort, and timeless charm--truly a sanctuary where you can create lasting memories. You won't find anything else like it; it's one of a kind! Don't miss the opportunity to experience it for yourself. Schedule your showing today and step into a world where your dream lifestyle awaits!
Directions
First Street NE up over the Viaduct Bridge heading East, to 11th Avenue NE, left on 11th Avenue NE to property on the left.
Location
- Street Address
- 210 11th Ave NE
- County
- Rice County
- Community
- CKC Add
- Elevation
- 1,161 feet
Property details
- Zoning
- Residential-Single Family
- MLS Number
- RMLS 6612535
- Date Posted
Property taxes
- 2024
- $9,328
Parcels
- 1832153003
Legal description
CKC ADD L3 B1 EX THAT PART L3 B1 BAP S LI L3 100FT ELY FROM SW COR L3 N25FT E123.33FT S70D50'39"E 156.79FT TO SE COR L3 N79D51'24"W ALG S LI L3 150.19FT W ALG S LI L3 123.3FT TO POB
Detailed attributes
Listing
- Type
- Residential
- Subtype
- Single Family Residence
Structure
- Roof
- Asphalt, Shingle
- Heating
- Forced Air
Exterior
- Parking
- Attached Garage, Driveway, Garage, Heated
- Features
- Brick/Stone
Interior
- Room Count
- 17
- Rooms
- Bathroom x 5, Bedroom x 5
- Appliances
- Dishwasher, Double Oven, Dryer, Garbage Disposer, Range, Refrigerator, Softener Water, Washer
Listing history
| Date | Event | Price | Change | Source |
|---|---|---|---|---|
| Oct 21, 2024 | Under contract | $897,000 | — | RMLS |
| Oct 4, 2024 | New listing | $897,000 | — | RMLS |