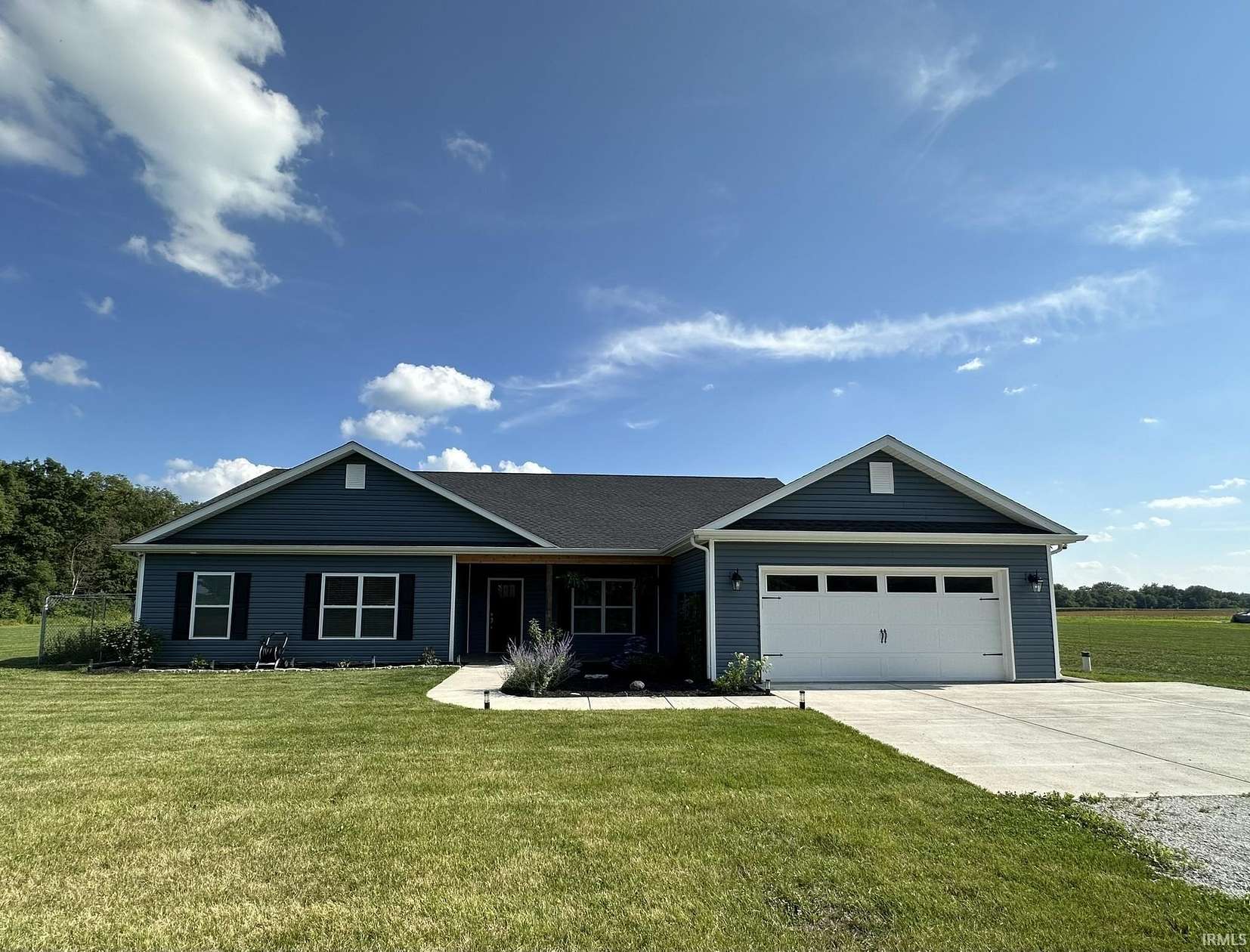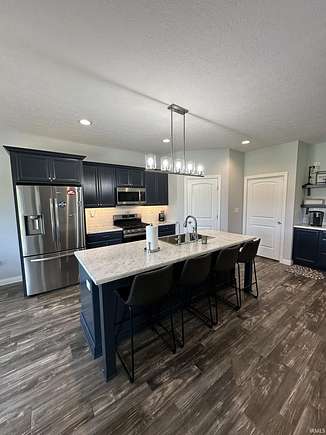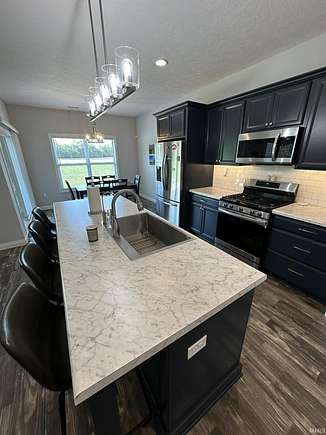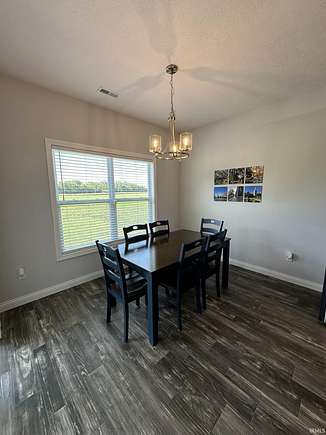Residential Land with Home for Sale in Romney, Indiana
209 E High St Romney, IN 47981































Discover a blend of modern comfort and rural charm just 15 minutes from Lafayette, Indiana, and 20 minutes from Purdue University! Built in 2022, this ranch-style home offers both convenience and tranquility with quick access to US 231 and State Road 28. Set on a spacious 3-acre lot with endless possibilities, this property is free from restrictive covenants, or HOAs making it an ideal blank canvas for those dreaming of a mini farm, homestead, or simply extra room to roam. Thoughtfully designed for comfort and style, the home features an inviting covered front porch and a covered back porch, with an outlet for a hot tub. Inside, the home features an open floor plan, three bedrooms, a dedicated office, a bonus room, two full bathrooms, and a half bath. Additional features include upgraded Samsung kitchen appliances, reverse osmosis system, constant water pressure system, coffee bar, separate HVAC room, storm shelter rated for EF-5 tornado protection, and a 10'x40' dog kennel. Since its recent construction, the property has been improved with sod in the front and back yards, leveled and seeded grounds, fresh landscaping, and window treatments throughout. This home is ready for its next chapter and welcomes you to make it your own--whether you're looking to establish a family haven, a hobby farm, or simply a peaceful retreat with easy city access. Don't miss the opportunity to enjoy modern living with room to grow and create!
Directions
Take US 231 south from State Road 28. Turn east on High Street.
Location
- Street Address
- 209 E High St
- County
- Tippecanoe County
- School District
- Tippecanoe School Corp.
- Elevation
- 735 feet
Property details
- MLS Number
- LRAOR 202443365
- Date Posted
Property taxes
- Recent
- $1,848
Parcels
- 79-15-20-300-014.000-011
Detailed attributes
Listing
- Type
- Residential
- Subtype
- Single Family Residence
Structure
- Style
- Ranch
- Stories
- 1
- Roof
- Shingle
Exterior
- Parking
- Attached Garage, Garage
Interior
- Room Count
- 12
- Rooms
- Bathroom x 3, Bedroom x 3, Dining Room, Great Room, Kitchen, Laundry, Living Room, Office
- Appliances
- Dryer, Microwave
- Features
- 1st Bedroom En Suite, Ceiling Fan(s), Closet(s) Walk-In, Detector-Smoke, Dishwasher, Dryer Hook Up Gas/Elec, Firepit, Foyer Entry, Garage Door Opener, Garage Utilities, Kennel, Kitchen Island, Landscaped, Main Floor Laundry, Main Level Bedroom Suite, Open Floor Plan, Pantry-Walk in, Patio Covered, Pocket Doors, Porch Covered, Range-Gas, Range/Oven Hook Up Gas, Refrigerator, Tub/Shower Combination, Twin Sink Vanity, Washer Hook-Up, Water Heater Gas, Water Softener-Owned, Window Treatment-Blinds, Window Treatment-Shutters, Window Treatments
Property utilities
| Category | Type | Status | Description |
|---|---|---|---|
| Water | Public | On-site | — |
Nearby schools
| Name | Level | District | Description |
|---|---|---|---|
| Mintonye | Elementary | Tippecanoe School Corp. | — |
| Southwestern | Middle | Tippecanoe School Corp. | — |
| MC Cutcheon | High | Tippecanoe School Corp. | — |
Listing history
| Date | Event | Price | Change | Source |
|---|---|---|---|---|
| Nov 11, 2024 | Under contract | $470,000 | — | LRAOR |
| Nov 8, 2024 | New listing | $470,000 | — | LRAOR |