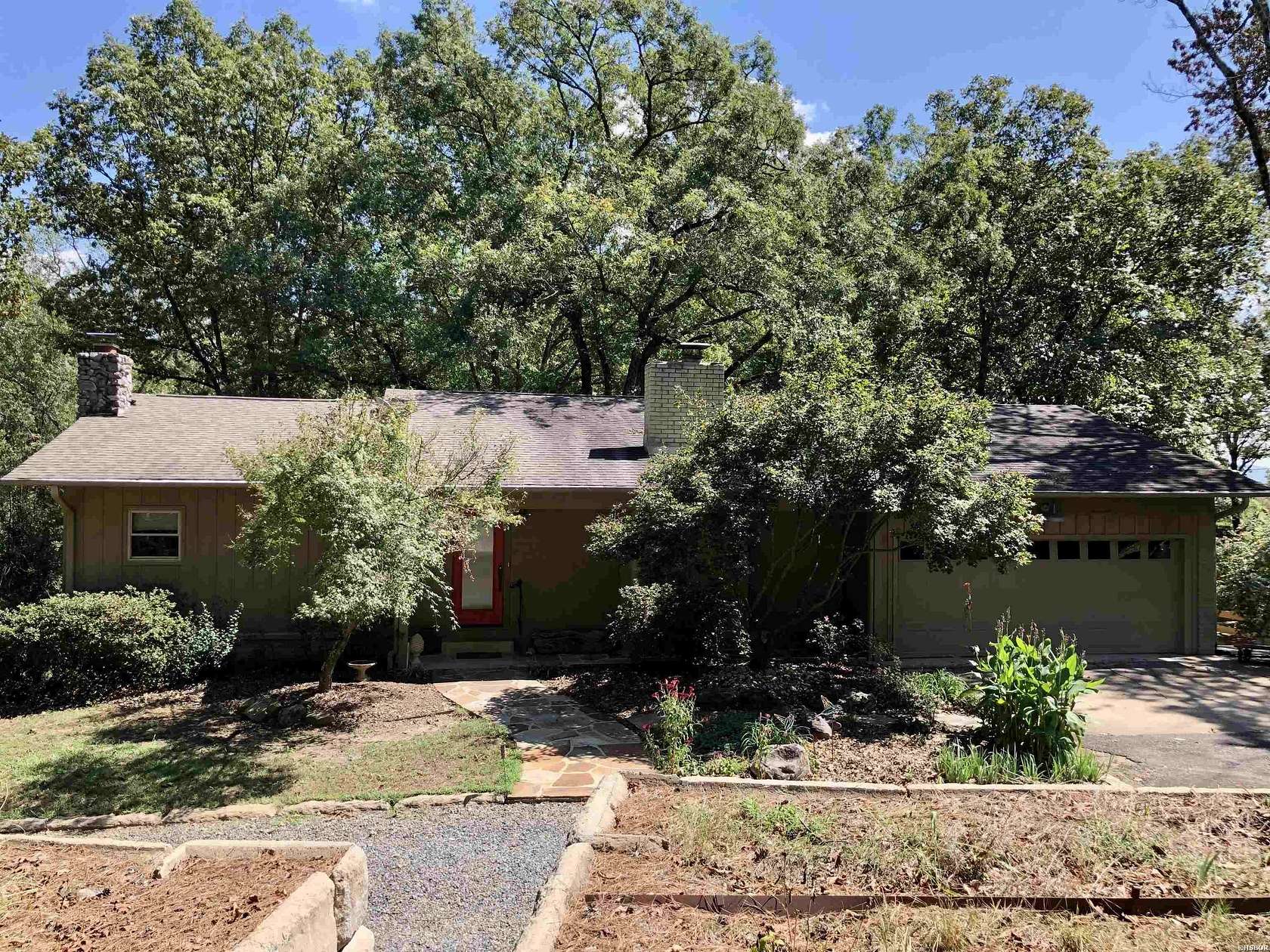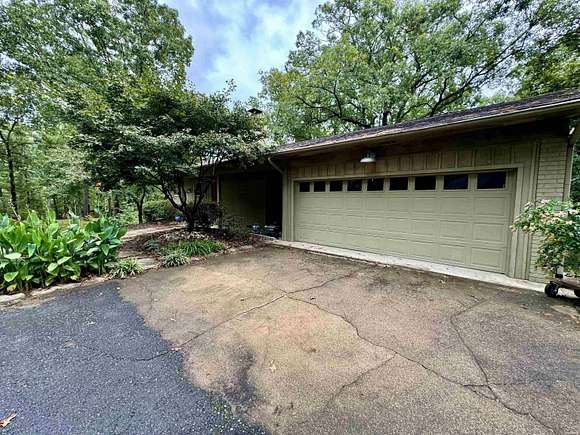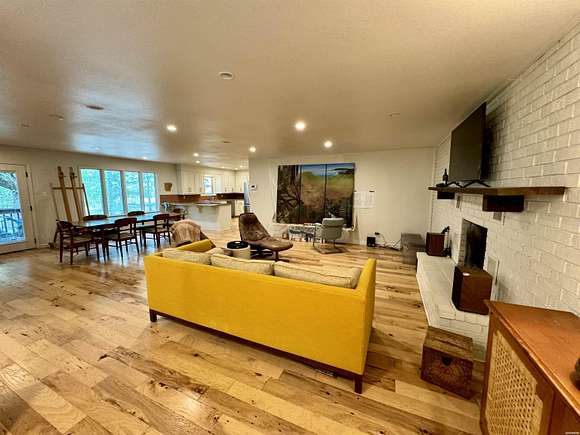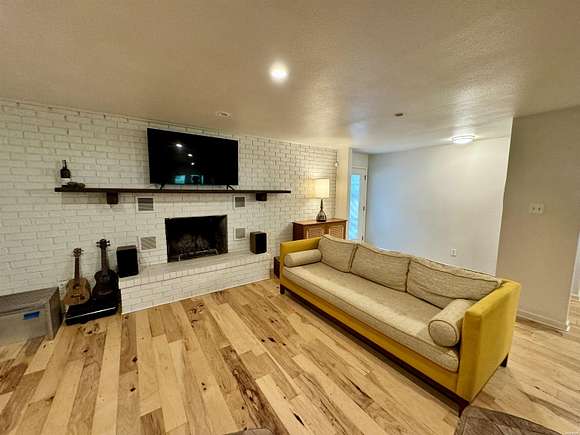Residential Land with Home for Sale in Hot Springs, Arkansas
2081 Shady Grove Rd Hot Springs, AR 71901

















































Privacy abounds in this treetop level home. Greeted by an electric gated entry, this home has frequent wildlife visitors. Upon entry you will notice the open concept floor plan with sleek hickory wood flooring and woodturning fireplace. The upper level primary bedroom has sensational treetop views with an ensuite bath with walk in shower and walk in closet An additional guest bedroom and bath are quickly accessible. The kitchen is adorned with granite countertops and stainless appliances and has an oversized pantry. Views from the covered deck overlook the large fenced back yard. The lower level is finished in rough cut wood with marble tile flooring. An additional bedroom and bath with walk in shower are just off the open family room area. A rock woodturning fireplace with insert make for a comfortable space. The lower level opens to a covered patio with a hot tub that conveys with the home. With a few finishing touches the detached guest house/multi use space would be perfect for visitors. There is additional fenced garden space with raised bed. The home is on city water however there is a working well for irrigation. The attention to detail throughout the home and landscaping is picturesque. The 2 car garage has additional storage with peg board wall.
Directions
Malvern Ave East to Carpenter Dam Rd, South on Carpenter Dam to Shady Grove Rd, East on Shady Grove to property on the left.
Location
- Street Address
- 2081 Shady Grove Rd
- County
- Garland County
- Community
- Metes & Bounds
- School District
- Lakeside
- Elevation
- 459 feet
Property details
- MLS Number
- HSBR 148075
- Date Posted
Property taxes
- 2023
- $1,872
Detailed attributes
Listing
- Type
- Residential
- Subtype
- Single Family Residence
Lot
- Views
- Mountain, Out of City
Structure
- Stories
- 2
- Materials
- Brick, Frame
- Roof
- Composition
- Heating
- Central Furnace
Exterior
- Parking
- Garage
- Fencing
- Back Yard, Fenced, Full
- Features
- Deck, Fenced Back Yard, Fully Fenced, Garden, Guest House, Guttering, Hot Tub/Spa, Insulated Windows, Patio, Porch, Storage, Storage Building, Workshop
Interior
- Rooms
- Bathroom x 3, Bedroom x 3, Den, Family Room, Kitchen
- Floors
- Tile, Wood
- Appliances
- Dishwasher, Garbage Disposer, Ice Maker, Range, Refrigerator, Washer
- Features
- Breakfast Bar, Built-Ins, Ceiling Fan(s), Dryer Connection-Electric, Dryer Stays, Primary Bedroom W/Bath, Ridge Vents, Smoke Detector, Solid Surface Countertops, Walk-In Closet(s), Walk-In Shower, Washer Connection, Washer-Stays, Water Heater-Electric
Property utilities
| Category | Type | Status | Description |
|---|---|---|---|
| Power | Grid | On-site | — |
| Water | Public | On-site | — |
Listing history
| Date | Event | Price | Change | Source |
|---|---|---|---|---|
| Oct 21, 2024 | Price drop | $415,000 | $10,000 -2.4% | HSBR |
| Sept 17, 2024 | New listing | $425,000 | — | HSBR |