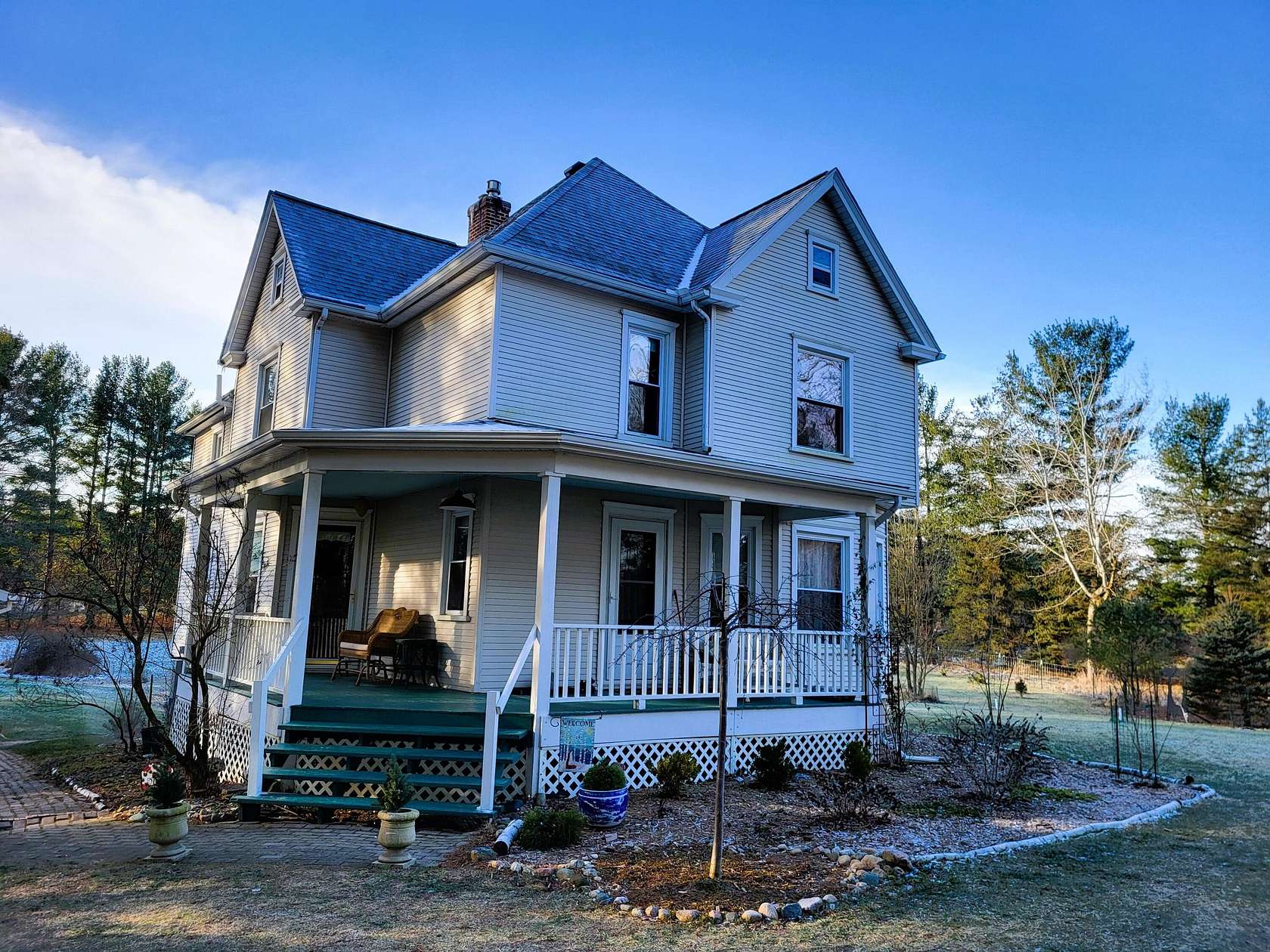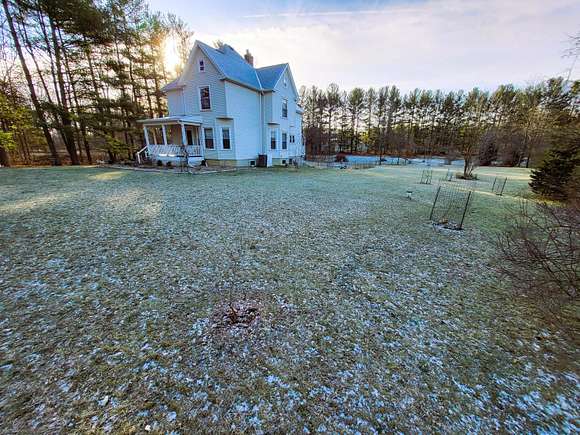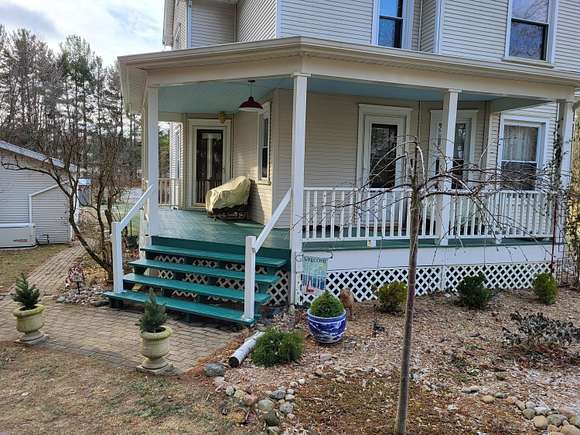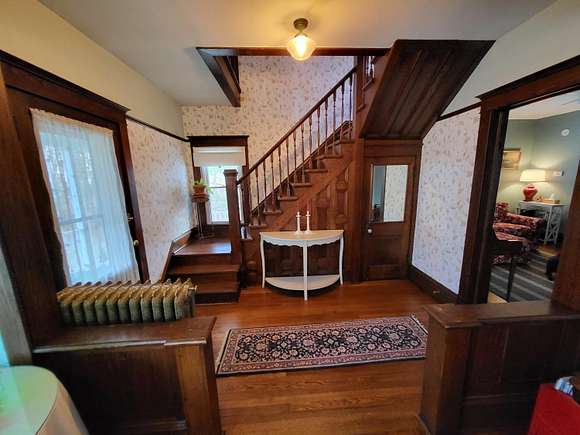Residential Land with Home for Sale in Manchester, Michigan
20807 Hogan Rd Manchester, MI 48158




































Quiet country living on 2.77 acres hedged in by 100 year old white pines in this 1909 farmhouse with fine vintage finishes & features. Updated & move in ready. Egg & Dart trim compliment the paneled open front staircase & welcoming foyer. Refinished wood floors, custom wood blinds & period style light fixtures throughout. Sandberg wallpaper from Sweden, Carl Larsson collection 'Elmire Spring'. Large living room & dining room with glass pocket doors and original built in glass doored display cabinets. Adjacent family room w/ custom built gas fireplace. Second rear staircase for convenience. Eat in kitchen features new appliances, soapstone countertops with oversize s/s sink & vintage faucet w/doorwall to elevated balcony off the back of the home. Convenient first floor laundry with sink... Four generous sized bedrooms, two full baths with new fixtures, double sink & jacuzzi/shower on main and including a cast iron claw foot tub/shower upstairs. Brand new cast iron boiler & original vintage cast iron radiators with central a/c. Full walkout basement & full walkup attic adds to ample storage throughout. Elongated two car garage with enclosed separate side storage features 220v service. New full house automatic generator.
Directions
South on M-52 from Manchester, left on Hogan, third home on right, pull in driveway at 20807 address sign.
Location
- Street Address
- 20807 Hogan Rd
- County
- Washtenaw County
- Community
- Ann Arbor/Washtenaw - A
- School District
- Manchester
- Elevation
- 935 feet
Property details
- MLS Number
- GRAR 25000523
- Date Posted
Property taxes
- 2024
- $5,700
Parcels
- P-16-12-400-026
Legal description
W.D. L3077 P422 ****FROM 1612400025 03/10/95**FROM 1612400002 12/22/94 **FROM 1612400005 12/22/94 MA 12-14A-2A PCL '' A '' COM AT SE COR SEC 12, TH N 01-09-42 W 1350.92 FT, TH S 85-31-17 W 173.25 FT TO POB, TH S 85-31-17 W 474.32 FT, TH N 35-44-40 E 56 4.07 FT, TH S 43-32-11 E 200.00 FT, TH S 01-09-42 E 275.85 FT TO POB. PT OF SE 1/4 SEC 12, T4S-R3E. 2.77 AC.
Detailed attributes
Listing
- Type
- Residential
- Subtype
- Single Family Residence
Structure
- Stories
- 2
- Materials
- Block, Concrete, Vinyl Siding
- Roof
- Composition
- Heating
- Baseboard, Fireplace, Hot Water, Radiant
Exterior
- Parking
- Garage, Tandem
- Fencing
- Fenced
- Features
- Balcony, Fenced Back, Porch, Rolling Hills, Wooded
Interior
- Room Count
- 12
- Rooms
- Bathroom x 2, Bedroom x 4, Family Room, Kitchen, Laundry, Living Room
- Floors
- Wood
- Appliances
- Dishwasher, Dryer, Garbage Disposer, Range, Refrigerator, Washer
- Features
- Attic Fan, Ceramic Floor, Eat-In Kitchen, Garage Door Opener, Iron Water Filter, Water Softener/Owned, Whirlpool Tub, Wood Floor
Property utilities
| Category | Type | Status | Description |
|---|---|---|---|
| Water | Public | On-site | — |
Listing history
| Date | Event | Price | Change | Source |
|---|---|---|---|---|
| Jan 12, 2025 | New listing | $477,500 | — | GRAR |