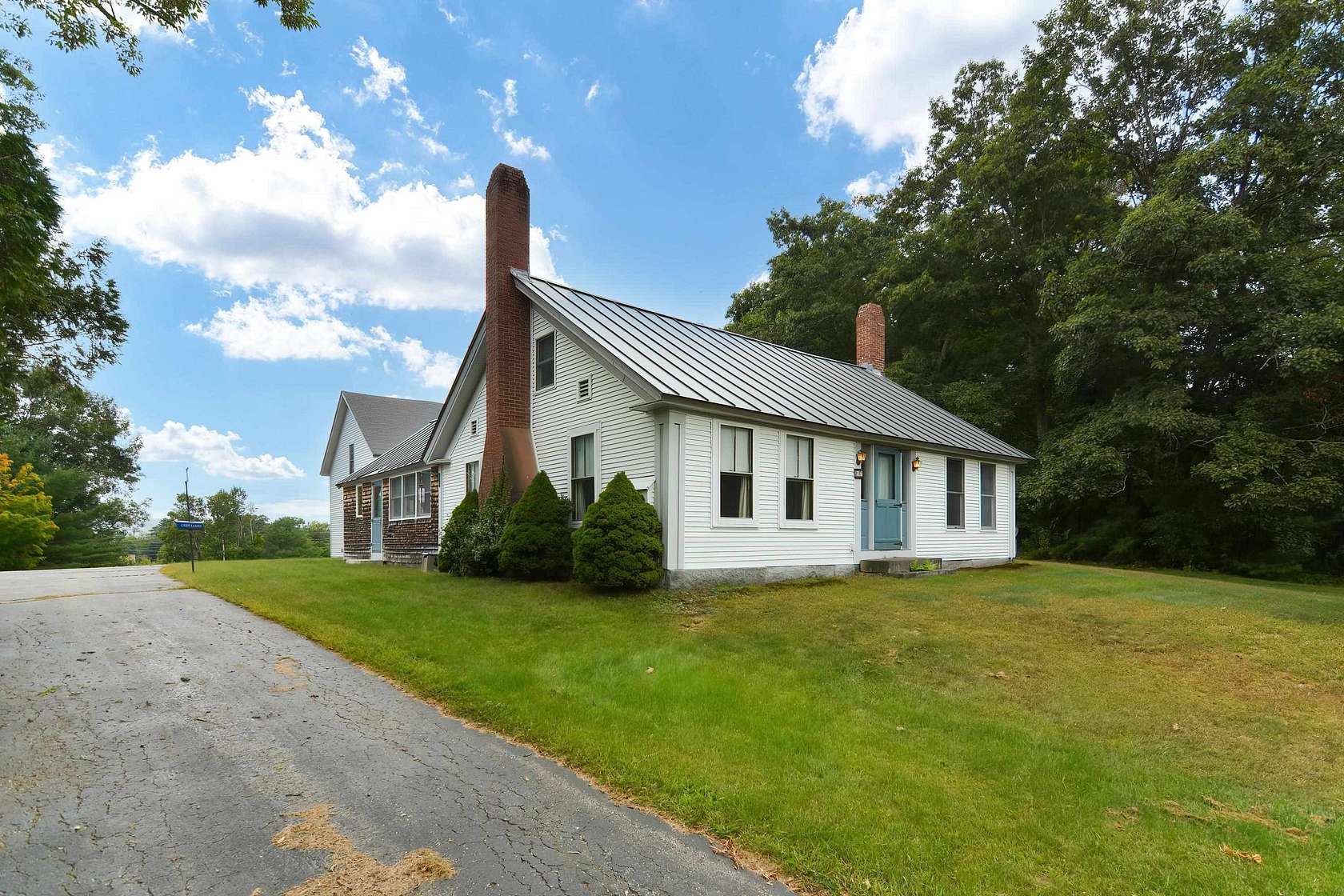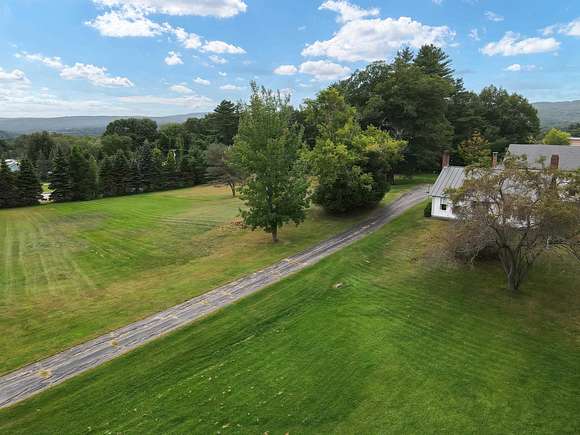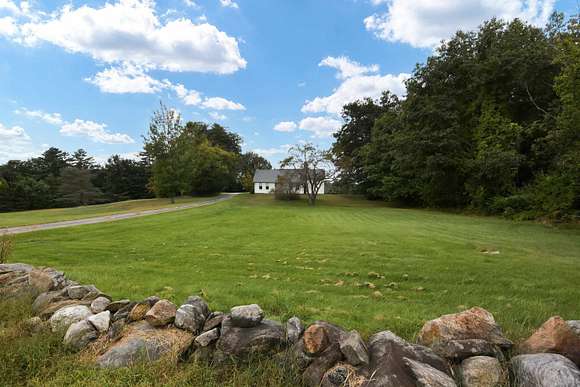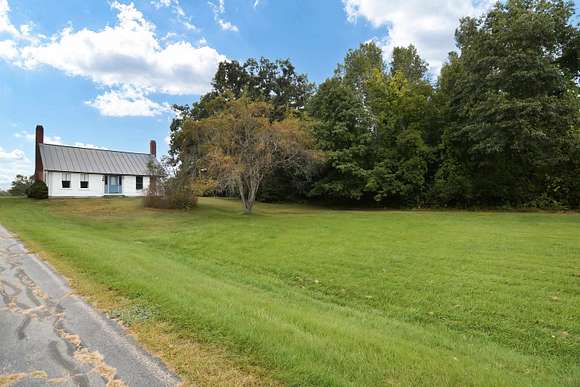Residential Land with Home for Sale in Franklin, New Hampshire
208 Sanborn St Franklin, NH 03235


















































Charming antique farmhouse majestically sited on a sprawling four acres of lush grounds and former pasture, conveniently located within close proximity to downtown Franklin-truly offering the best of both worlds! Rich in history, this Cape style home features an expansive floor plan including the country kitchen showcasing rustic knotty pine cabinetry, ample pantry storage, separate laundry, quaint dining/sitting room equipped with a brick hearth, wood stove, exposed wood beams, wide plank hardwood floors, T&G ceiling, and oversized windows. Just off of the formal front entry, you will find an oversized living room featuring a wood burning fireplace, the primary bedroom including an adjoining room, perfect for a guest room, office, nursery-you choose! And, a full Hollywood style bath with a sliding mirrored shower door, enhances accessibility for all. The upper level hosts an additional bedroom and a bonus room ideal for extra storage or future expansion. Two story HEATED BARN features multiple bays, including a woodworking shop, and a separate walk-in basement previously used as part of the farm. Public water & sewer, metal roof and brand new oil tank add to the longevity and reliability of this special home. Potential to subdivide offers a unique investment opportunity, creating the option to sell one or more lots! Phenomenal location just minutes to shops, restaurants, Mill City Park, and close to the Tilton outlets, Route 93, the beautiful lakes region, and so much more!
Directions
Babbit Rd to Sanborn St. or Central St. to Sanborn
Property details
- County
- Merrimack County
- Zoning
- RSW&S
- Elevation
- 561 feet
- MLS Number
- NNEREN 5017438
- Date Posted
Parcels
- 07077-000133000112000000
Property taxes
- 2023
- $5,050
Resources
Detailed attributes
Listing
- Type
- Residential
- Subtype
- Single Family Residence
Structure
- Stories
- 2
- Roof
- Metal
- Heating
- Forced Air
Exterior
- Parking Spots
- 1
- Parking
- Paved or Surfaced
- Features
- Barn, Building, Garden Space, Outbuilding
Interior
- Room Count
- 7
- Rooms
- Basement, Bathroom, Bedroom x 2, Dining Room, Kitchen, Laundry, Living Room
- Floors
- Hardwood, Laminate
- Appliances
- Cooktop, Dishwasher, Electric Cooktop, Refrigerator, Washer
- Features
- 1st Floor Bedroom, 1st Floor Full Bathroom, 1st Floor HRD Surfce Floor, 1st Floor Laundry, Access Laundry No Steps, Fireplace, Natural Light, Natural Woodwork, Stove-Wood, Wood Fireplace
Listing history
| Date | Event | Price | Change | Source |
|---|---|---|---|---|
| Oct 29, 2024 | Price drop | $524,900 | $25,000 -4.5% | NNEREN |
| Oct 5, 2024 | New listing | $549,900 | — | NNEREN |