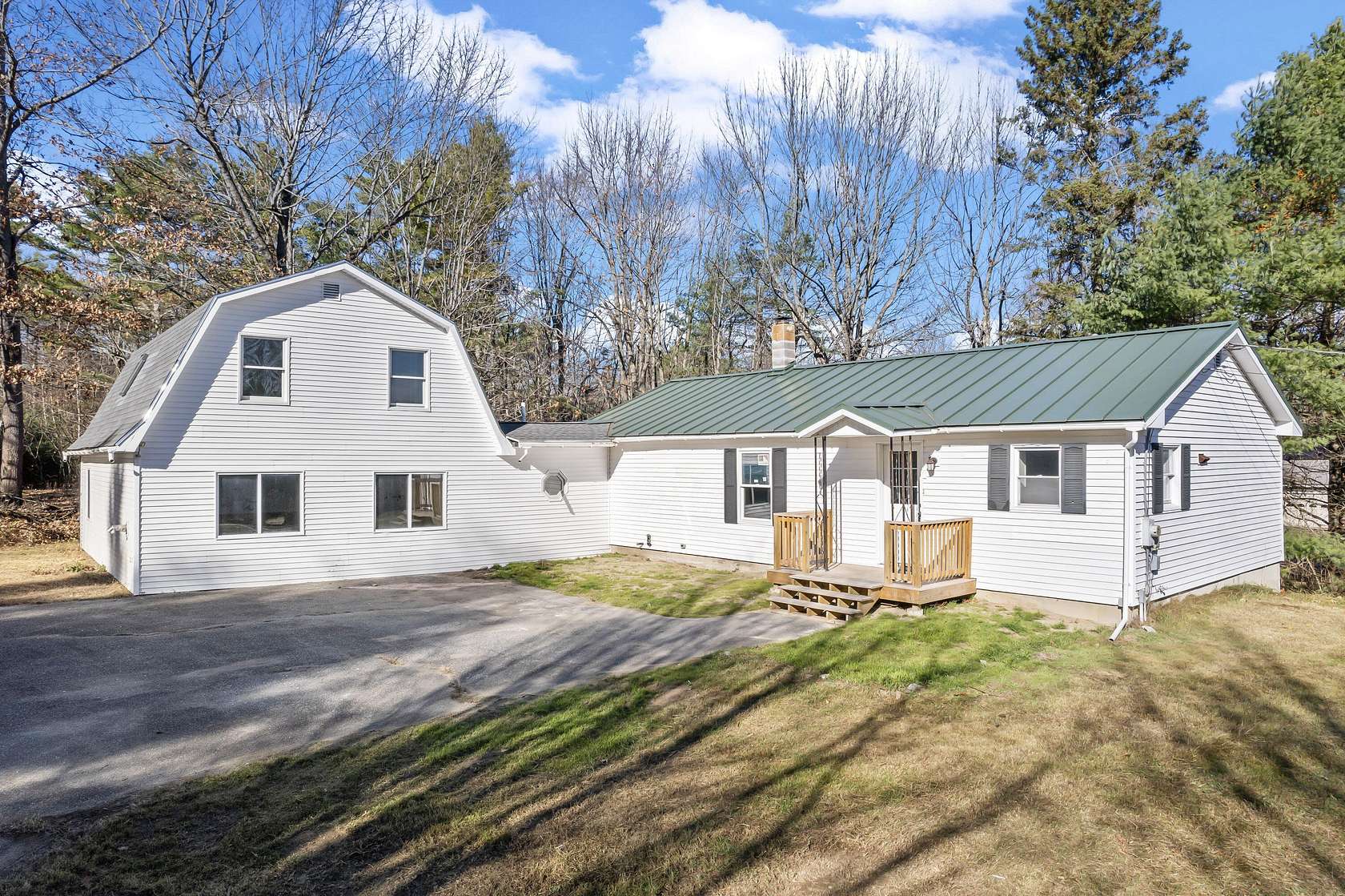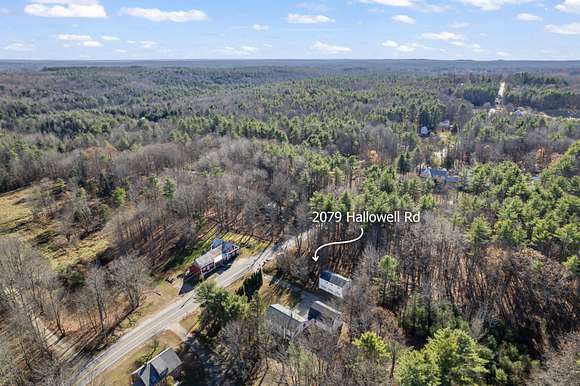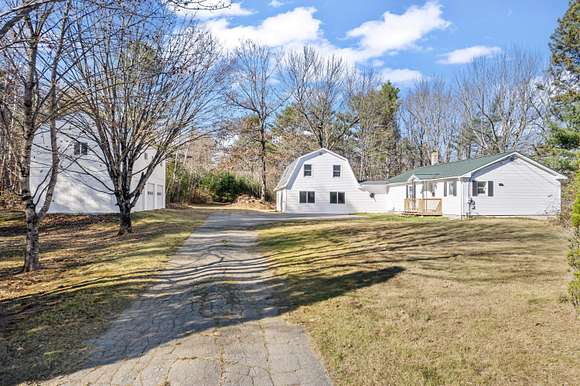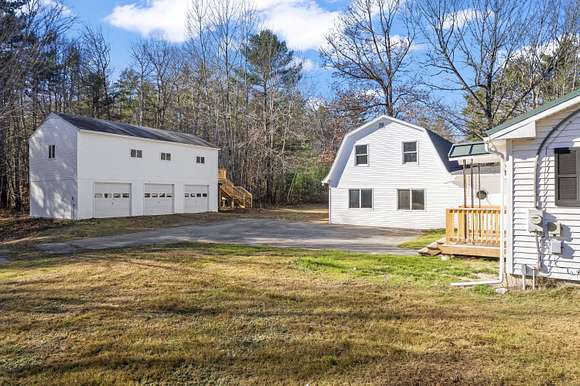Land with Home for Sale in Litchfield Town, Maine
2079 Hallowell Rd Litchfield Town, ME 04350





























































This beautiful 4-bedroom, 2.5-bath home sits on a spacious 14-acre lot and has been extensively remodeled throughout! All rooms feature new vinyl flooring, except for the master bedroom, which boasts beautifully refinished wood floors. The entire house has been freshly painted, including walls, ceilings, and kitchen cabinetry. The living room and kitchen now have new recessed lighting, and the kitchen is equipped with new stainless-steel appliances, including an electric stove/oven, microwave, and refrigerator.
Bathrooms have been updated from top to bottom with new vanities and fixtures, and a third half bath has been added for extra convenience. The spacious living room is filled with natural light from large windows and includes a pellet stove for cozy warmth during cooler months. The bedrooms on the upper floor offer plenty of privacy and space.
You'll appreciate the detached 3-car garage with an unfinished bonus room above, offering endless possibilities for customization. The expansive yard provides ample space for gardening and creating your own backyard oasis.
Conveniently located, Amie's Place offers great options for breakfast, lunch, or dinner just a short drive away. Gardiner is only 15 minutes away, Augusta is 20 minutes away, The Meadows Golf Club is just 6 minutes away, and Portland is a 50-minute drive. The property is also minutes from several ponds and the popular Cobbosseecontee Lake, perfect for fishing, swimming, and boating enthusiasts.
If you've been dreaming of a larger home with the perfect balance of modern living in the country setting with plenty of woods to explore, this is the place for you! Call to schedule your showing today!
Location
- Street Address
- 2079 Hallowell Rd
- County
- Kennebec County
- Elevation
- 308 feet
Property details
- Zoning
- Rural
- MLS Number
- MREIS 1609163
- Date Posted
Parcels
- LITD-000011R-000000-000027C
Detailed attributes
Listing
- Type
- Residential
- Subtype
- Single Family Residence
Structure
- Style
- Ranch
- Materials
- Frame, Vinyl Siding
- Roof
- Metal, Shingle
- Heating
- Baseboard, Hot Water, Stove
Exterior
- Parking
- Garage, Off Street, Paved or Surfaced
- Features
- Level, Open Lot, Rolling Slope, Rural, Wooded
Interior
- Room Count
- 7
- Rooms
- Bathroom x 3, Bedroom x 4, Dining Room, Kitchen, Living Room
- Features
- 1st Floor Bedroom, 1st Floor Primary Bedroom W/Bath, Bathtub, One-Floor Living, Shower, Storage
Listing history
| Date | Event | Price | Change | Source |
|---|---|---|---|---|
| Dec 13, 2024 | Price drop | $434,900 | $30,100 -6.5% | MREIS |
| Nov 19, 2024 | New listing | $465,000 | — | MREIS |