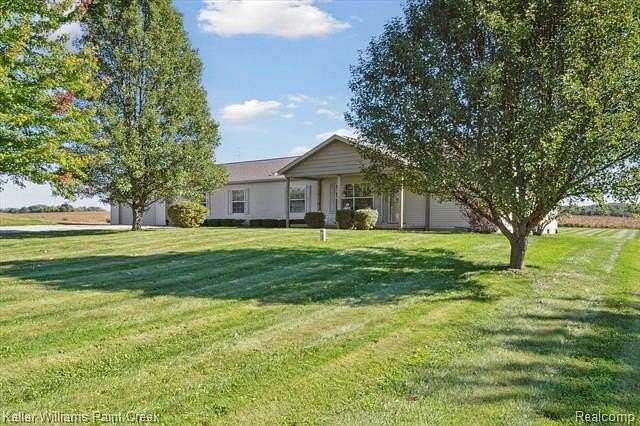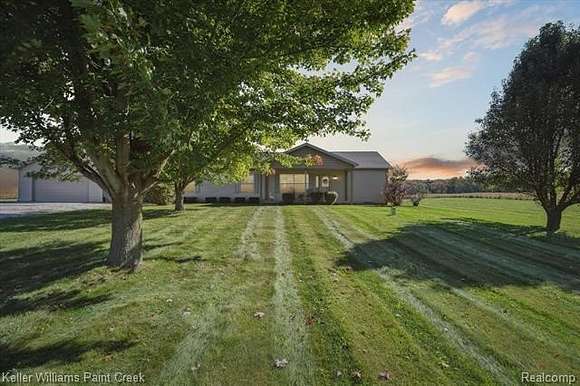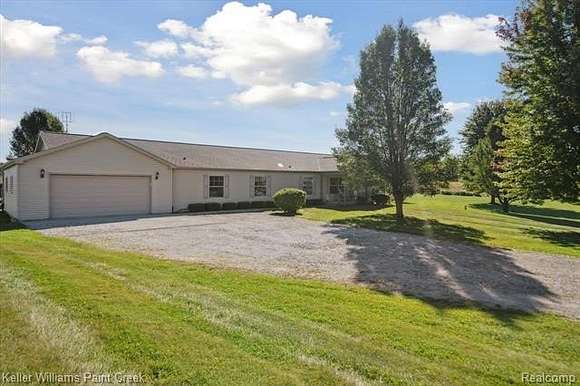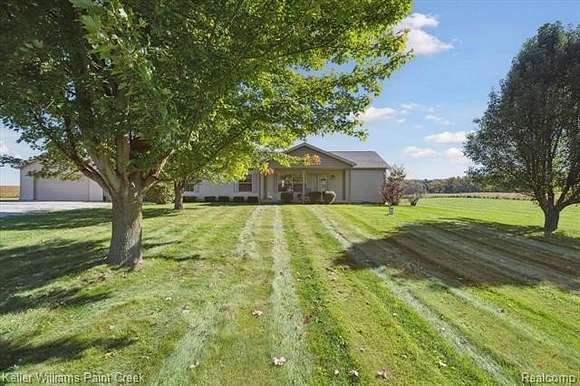Residential Land with Home for Sale in Attica, Michigan
2076 N Lake Pleasant Rd Attica, MI 48412





































































OPEN HOUSE IS CANCELLED FOR 10/20/2024. Welcome to this beautiful ranch-style home, perfectly situated on 2.5 serene acres. The inviting open floor plan creates a seamless flow between the living spaces, making it ideal for both everyday living and entertaining. Step inside to discover a generous size family room that serves as the heart of the home, featuring a large, picturesque window that fills the space with natural light and offers stunning views of the surrounding landscape. The spacious dining area is perfect for gatherings, while the updated kitchen boasts ample cabinetry, new flooring, granite countertops along with a large island, providing plenty of space for meal prep and casual dining.
The home includes four generously sized bedrooms with the primary bedroom flowing seamlessly into the en-suite for privacy. Two additional full baths provide comfort and convenience for family and guests. Outside, the covered patio invites you to enjoy al fresco dining or morning coffee while overlooking the expansive yard. The property offers plenty of space for gardening, play, watching an assortment of wildlife (deer and turkey are plentiful) or even future additions. This delightful home harmonizes comfort with the beauty of nature, making it a perfect sanctuary. BATVAI. Walls are dry-walled. Roof (2020)
Directions
R. on W. Newark Rd., L. onto S. Wilder Rd., R onto Imlay City Rd., L. onto N. Lake Pleasant Rd., Destination is on the R.
Property details
- County
- Lapeer County
- Community
- Arcadia TWP
- School District
- Imlay City
- Elevation
- 912 feet
- MLS Number
- REALCOMP 20240076959
- Date Posted
Legal description
SEC 22 T8N-R11E, PART OF THE S-W 1/4 OF SEC 22, COMM AT THE S-W COR OF SAID SEC; TH N 00 DEG 06' 45" E 452.55 FT ALONG THE W SEC LINE TO THE POINT OF BEG ; TH CONT N 00 DEG 06' 45" E 296.86 FT ALONG SAID SEC LINE; TH N 89 DEG 57' 05" E 277.25 FT; TO THE CENTERLINE OF THE ROGER & SWAMP DRAIN; TH S 12 DEG 25' 53" E 4.82 FT ALONG SAID CENTER LINE; TH S 18 DEG 27' 40" E 178.27 FT CONT ALONG SAID CENTER LINE; TH S 51 DEG 20' 52" E 68.46 FT CONT ALONG SAID CENTER LINE; TH S 70 DEG 51' 43" E 244.06 FT CONT ALONG SAID CENTER LINE; TH S 89 DEG 57' 05" W 619.35FT TO THE P O B. PARCEL 3 OF SURVEY RECORDED L S15 P 154 CONTAINING 2.50 ACRES
Parcels
- 00202203230
Property taxes
- Recent
- $2,785
Detailed attributes
Listing
- Type
- Residential
- Subtype
- Manufactured Home
- Franchise
- Keller Williams Realty
Structure
- Style
- Ranch
- Stories
- 1
- Renovated
- 2020
- Roof
- Asphalt
- Cooling
- Ceiling Fan(s)
- Heating
- Forced Air
Exterior
- Parking
- Garage
Interior
- Room Count
- 12
- Rooms
- Bathroom x 3, Bedroom x 4
- Appliances
- Cooktop, Dishwasher, Dryer, Electric Cooktop, Garbage Disposer, Microwave, Refrigerator, Washer
- Features
- No Furnished
Listing history
| Date | Event | Price | Change | Source |
|---|---|---|---|---|
| Oct 18, 2024 | Under contract | $295,000 | — | REALCOMP |
| Oct 13, 2024 | New listing | $295,000 | — | REALCOMP |