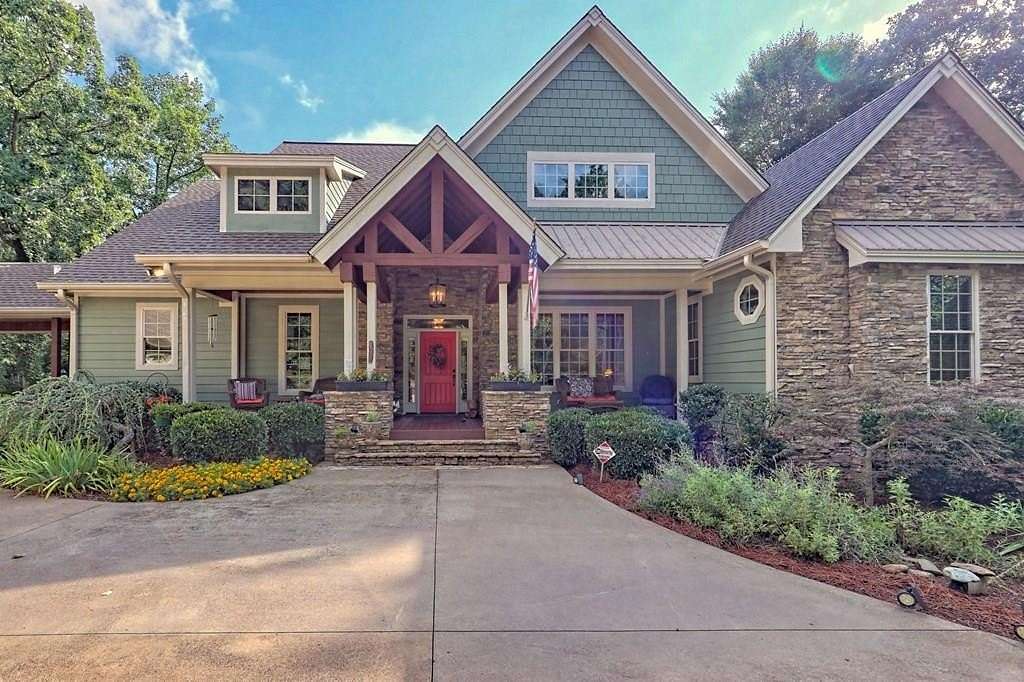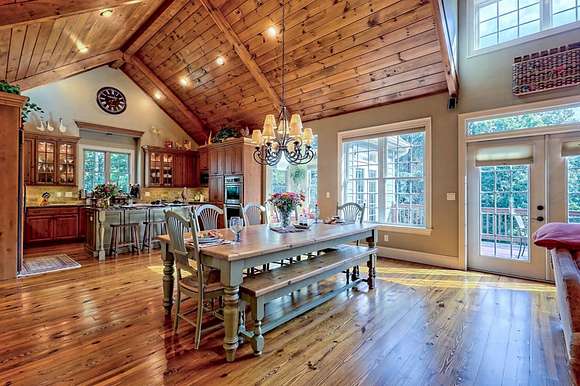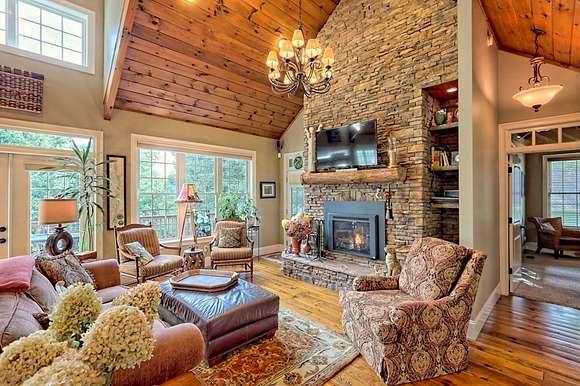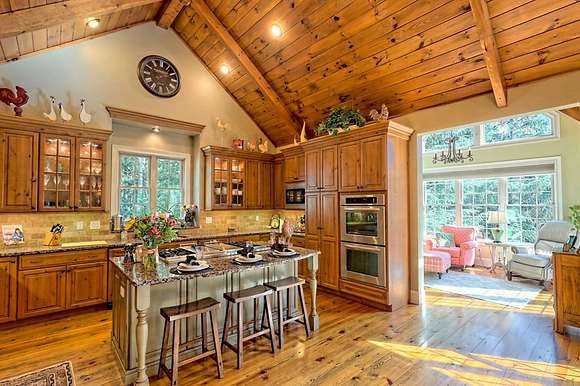Residential Land with Home for Sale in Blairsville, Georgia
207 Lennox Pt Blairsville, GA 30512





























































Stunning Craftsman Home in The Orchard - an Upscale Estate Neighborhood just 5 minutes from Blairsville. This exquisite Craftsman residence effortlessly combines luxury and functionality, offering an unparalleled living experience. *Elegant Main Level: Enjoy an open and inviting living space highlighted by cathedral ceilings with warm stained tongue-and-groove details. Large windows and transom windows throughout fill the home with natural light, enhancing its charm. *Gourmet Chef's Kitchen: The spacious kitchen is a culinary delight, equipped for both everyday meals and entertaining guests. Adjacent is a large dining area perfect for gatherings. *Convenience & Comfort: The main level also boasts a walk-in pantry, a spacious laundry room with additional cabinetry, a small office, and a sunroom. The primary bedroom suite is a serene retreat with an adjacent bathroom and a private screened-in deck. *Inviting Lower Level: This area features two bedrooms and two bathrooms, a cozy sitting area with a stone fireplace and wood-burning stove, a small kitchenette, a second laundry room, and a large bonus room - currently a workout room. *Luxurious Details: Walk-in closets in all bedrooms, beautiful tile work in all bathrooms with large showers, a whole house central vacuum and an alarm system enhance comfort and security. *Architectural Elegance: The home's exterior is equally impressive, with concrete board siding and stacked stone accents. Enjoy outdoor living on the decks and patio, overlooking a swimming pool perfect for leisure and entertaining. * Ample Parking & Storage: The property includes a 3-car garage and a detached 2-bay RV garage, ensuring plenty of space for vehicles and recreational equipment. This Craftsman masterpiece is a must-see to appreciate its beauty and functionality.
Location
- Street Address
- 207 Lennox Pt
- County
- Union County
- Community
- The Orchard
- Elevation
- 1,932 feet
Property details
- MLS Number
- NEGBOR 407010
- Date Posted
Parcels
- 055 016 A62
Detailed attributes
Listing
- Type
- Residential
- Subtype
- Single Family Residence
Structure
- Style
- Craftsman
- Stories
- 2
- Materials
- Frame
- Roof
- Built-Up, Shingle
- Heating
- Central Furnace
Exterior
- Parking
- Garage
- Features
- Detached Workshop, Garden, Pool, Private Yard, RV Hookup, Retaining Walls, Workshop
Interior
- Rooms
- Bathroom x 4, Bedroom x 4, Bonus Room, Den, Dining Room, Kitchen, Laundry, Living Room, Office
- Floors
- Carpet, Tile, Wood
- Appliances
- Dishwasher, Dryer, Garbage Disposer, Microwave, Range, Refrigerator, Trash Compactor, Washer
- Features
- Cathedral Ceiling(s), Ceiling Fan(s), Central Vacuum, Pantry
Listing history
| Date | Event | Price | Change | Source |
|---|---|---|---|---|
| Oct 13, 2024 | Under contract | $1,175,000 | — | NEGBOR |
| Aug 2, 2024 | New listing | $1,175,000 | — | NEGBOR |