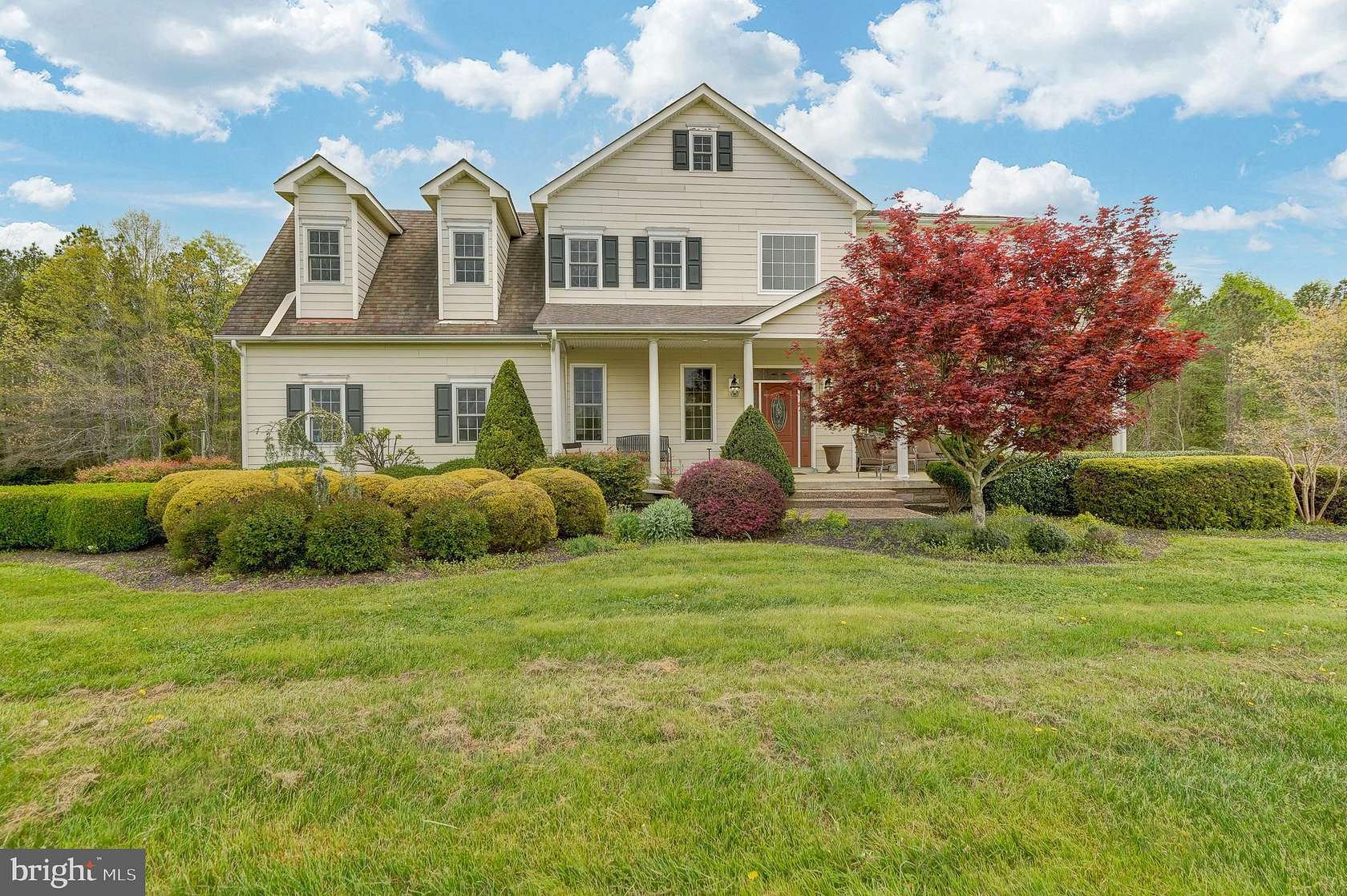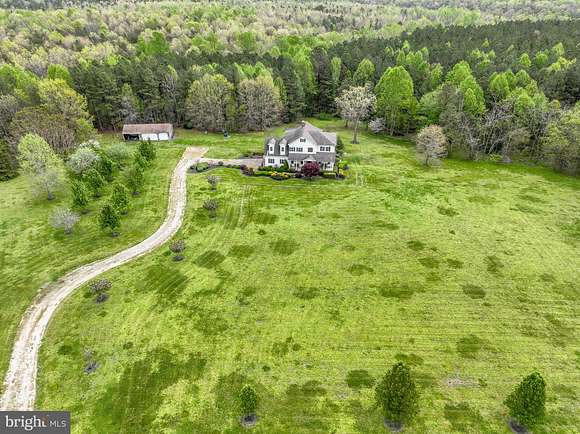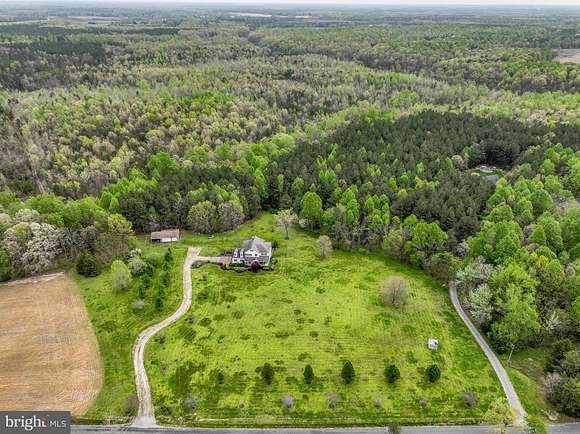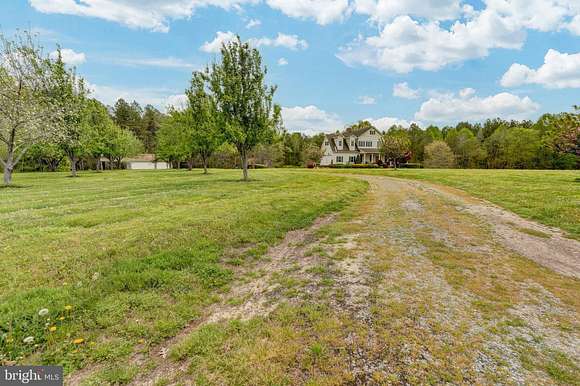Recreational Land with Home for Sale in Newtown, Virginia
2066 Byrds Mill Rd Newtown, VA 23126






























































Experience the epitome of rural charm at 2066 Byrds Mill Rd, Newtown, VA. Situated on 152 +/- acres amidst the tranquil beauty of Virginia's countryside, this enchanting property offers a serene retreat from the hustle and bustle of city life. This custom built home is ready for you to come in and make it your own.
Featuring 3,992 finished square feet and 1,760 unfinished square feet in the walkout basement for you to finish as you wish or use for storage. 4 bedrooms, 3.5 baths, a home office and an additional room that could be used as a gym or toy room. Family room showcases a stone gas fireplace and french doors to the back deck. Separate living room and dining room. Many upgrades to include granite counters, custom kitchen cabinets, 10 ft ceilings, crown molding, chair rail and a tray ceiling. 12 inch thick concrete walls in the basement, rough in plumbing and a bunker/safe room. Retractable chandelier in the foyer makes it a breeze for changing out bulbs. There is a 22x22 attached garage and there is also a detached garage. Elaborate heating unit that can also be used to heat water. Step outside and discover your own slice of paradise, where sprawling lawns and mature trees create a picturesque backdrop for outdoor living. Whether you're relaxing on the covered front porch or entertaining on the large concrete patio, the possibilities for relaxation and recreation are endless. 152 acres to explore (about 10 acres open/cleared) and there is also a stream on the property. Don't miss your chance to make this home your own and experience the peace and serenity of country living in Virginia.
Location
- Street Address
- 2066 Byrds Mill Rd
- County
- King and Queen County
- School District
- King and Queen County Public Schools
- Elevation
- 174 feet
Property details
- MLS Number
- TREND VAKQ2000124
- Date Posted
Property taxes
- Recent
- $4,208
Parcels
- 32 76R 1162
Detailed attributes
Listing
- Type
- Residential
- Subtype
- Single Family Residence
Structure
- Style
- Colonial
- Materials
- Asphalt, Concrete, Vinyl Siding
- Cooling
- Central A/C
- Heating
- Fireplace, Forced Air
Exterior
- Parking Spots
- 9
- Parking
- Driveway
Interior
- Rooms
- Basement, Bathroom x 4, Bedroom x 4
- Appliances
- Dishwasher, Double Oven, Microwave, Refrigerator, Washer
- Features
- Attic, Ceiling Fan(s), Crown Moldings, Dining Area, Primary Bath(s), Recessed Lighting, Soaking Tub Bathroom, Tub Shower Bathroom, Walk-In Closet(s), Wood Floors
Nearby schools
| Name | Level | District | Description |
|---|---|---|---|
| King and Queen | Elementary | King and Queen County Public Schools | — |
| King and Queen | Middle | King and Queen County Public Schools | — |
| Central | High | King and Queen County Public Schools | — |
Listing history
| Date | Event | Price | Change | Source |
|---|---|---|---|---|
| Apr 18, 2024 | New listing | $1,200,000 | — | TREND |