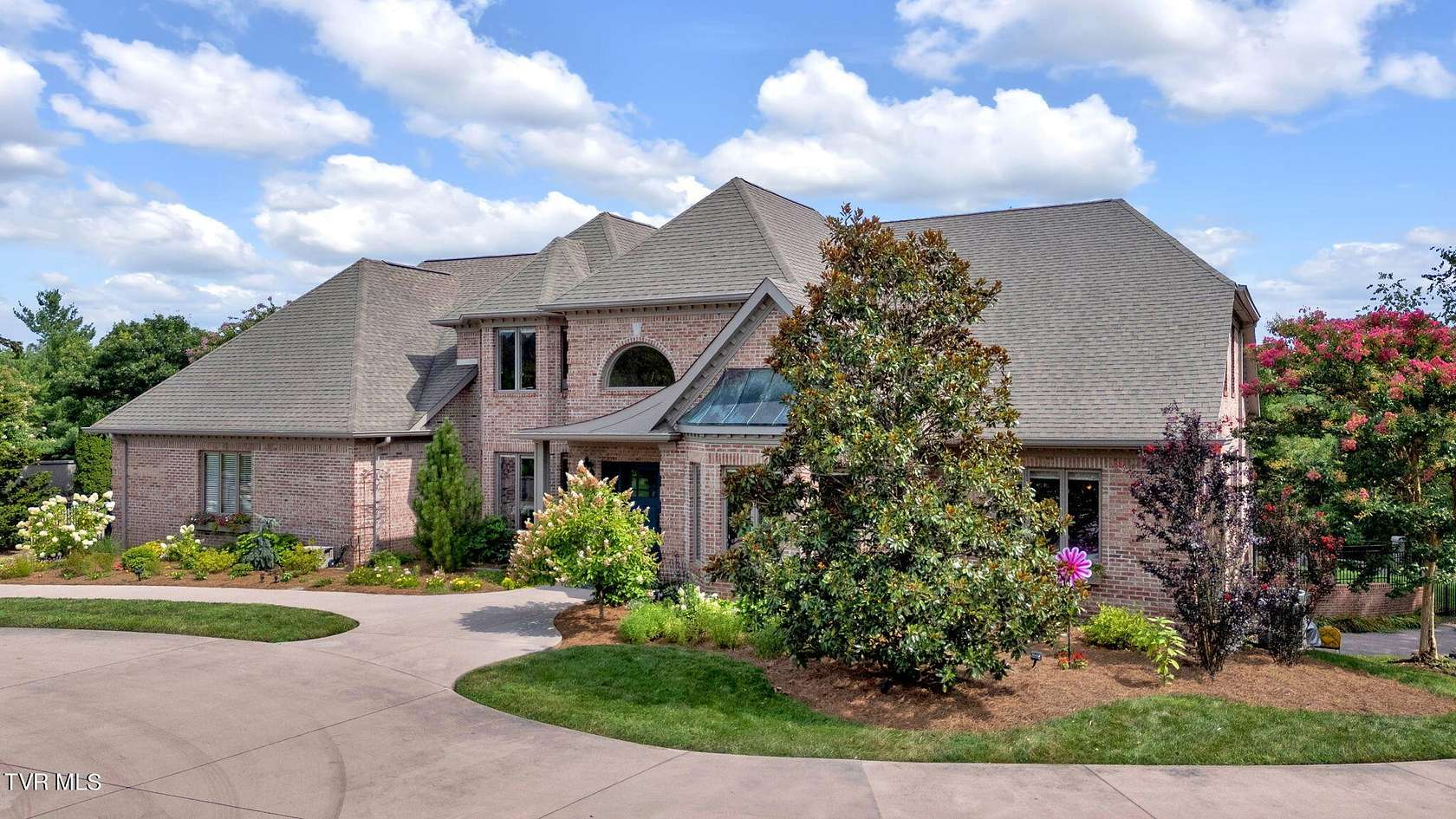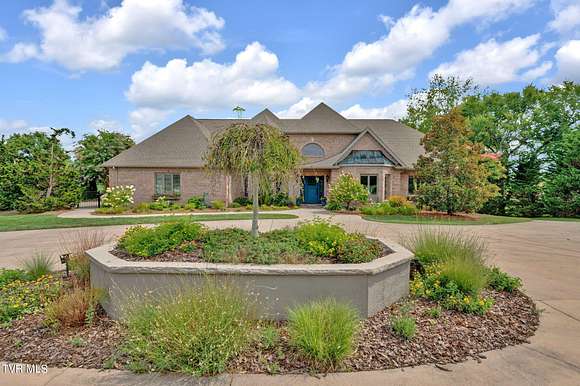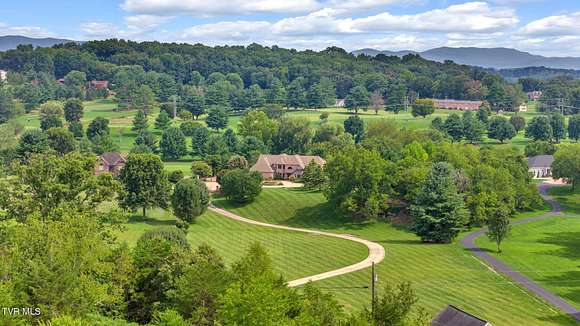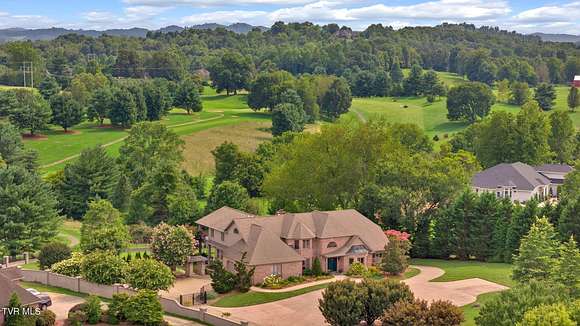Residential Land with Home for Sale in Blountville, Tennessee
2064 Feathers Chapel Rd Blountville, TN 37617






























































Architecturally pleasing and exquisitely designed best describe this stunning home on 4.61 acres in Northeast Tennessee. Over 6,100 square feet of spacious living overlooking the Tri-Cities Golf Course with a beautiful mountain backdrop! Impeccably maintained, decorated and landscaped to provide a positive vibe the moment you enter the property. This 4 bedroom, 4.5 bath traditional home offers primary suites on both levels. The main level features soaring ceilings, beautiful hardwood and tile flooring, formal living and dining areas, great room with gas fireplace and built-ins, a gourmet kitchen with top-of-the-line appliances, a primary bedroom with ensuite bath, walk-in closet, and an additional bedroom ensuite. The grand owners suite on the second level provides a private oasis complete with personal office space, wet bar, a spa-like bath with pass through shower, jetted tub, sauna, generous custom closet space, and a covered porch overlooking the manicured wrought iron fenced back yard, golf course, creek and mountains. The perfect spot to begin and end a long day! A full basement, partially conditioned, provides an abundance of storage space, a safe room, workshop and drive-under 1-car garage. Filled with amenities that provide comfort, convenience, and enjoyment. Centrally located between Bristol, Johnson City and Kingsport with close proximity to Boone, Asheville, Knoxville that yield excellent medical facilities, airports, schools, dining, shopping, lakes and outdoor enjoyment.
Directions
I-81 to Exit 69 on Highway 394 toward Blountville. Right on Feathers Chapel Road. Property is on the right.
Location
- Street Address
- 2064 Feathers Chapel Rd
- County
- Sullivan County
- Community
- Blountville
- Elevation
- 1,539 feet
Property details
- Zoning
- Residential
- MLS Number
- TVARMLS 9969776
- Date Posted
Property taxes
- Recent
- $3,508
Parcels
- 066j A 010.00
Resources
Detailed attributes
Listing
- Type
- Residential
- Subtype
- Single Family Residence
Lot
- Views
- Golf Course, Mountain
Structure
- Style
- New Traditional
- Materials
- Brick
- Roof
- Composition, Shingle
- Heating
- Fireplace, Heat Pump
Exterior
- Parking
- Driveway, Garage
- Features
- Covered, Front Patio, Patio, Porch, Rear Porch
Interior
- Room Count
- 11
- Rooms
- Bathroom x 5, Bedroom x 4
- Floors
- Hardwood, Marble, Tile
- Appliances
- Dishwasher, Double Oven, Garbage Disposer, Gas Oven, Microwave, Range, Refrigerator, Washer
- Features
- 2+ Person Tub, Balcony, Built-In Features, Eat-In Kitchen, Entrance Foyer, Granite Counters, Kitchen Island, Primary Downstairs, Walk-In Closet(s), Wet Bar, Whirlpool
Nearby schools
| Name | Level | District | Description |
|---|---|---|---|
| Avoca | Elementary | — | — |
| Vance | Middle | — | — |
| Tennessee | High | — | — |
Listing history
| Date | Event | Price | Change | Source |
|---|---|---|---|---|
| Dec 21, 2024 | Under contract | $1,300,000 | — | TVARMLS |
| Dec 8, 2024 | Back on market | $1,300,000 | — | TVARMLS |
| Nov 26, 2024 | Under contract | $1,300,000 | — | TVARMLS |
| Nov 11, 2024 | Back on market | $1,300,000 | $100,000 -7.1% | TVARMLS |
| Oct 10, 2024 | Under contract | $1,400,000 | — | TVARMLS |
| Sept 12, 2024 | Price drop | $1,400,000 | $100,000 -6.7% | TVARMLS |
| Aug 11, 2024 | New listing | $1,500,000 | — | TVARMLS |