Residential Land with Home for Sale in Piedmont, Oklahoma
2052 E Trail Dr Piedmont, OK 73078
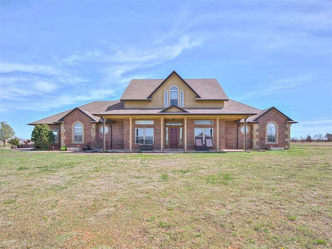
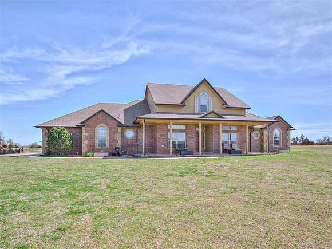
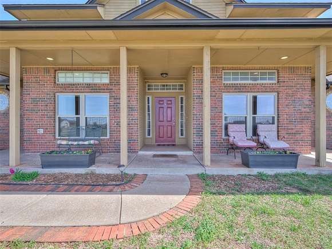
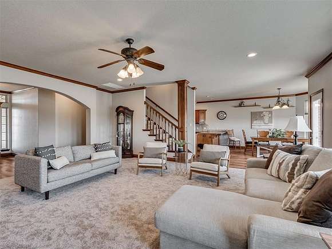
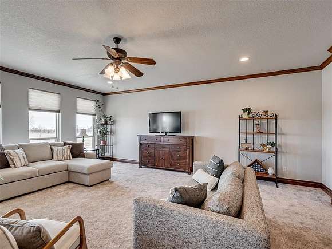
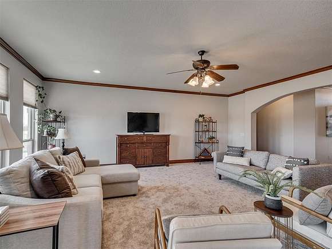
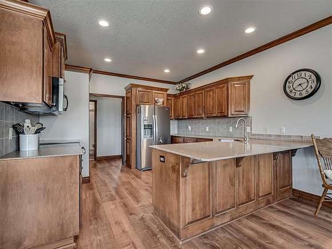
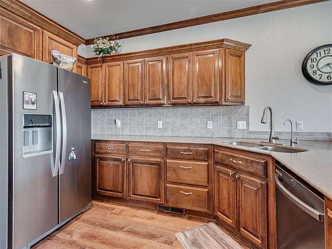
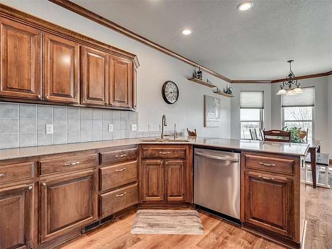
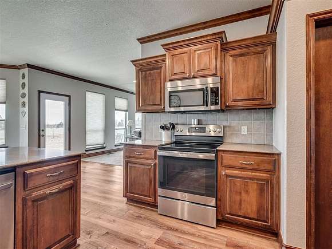
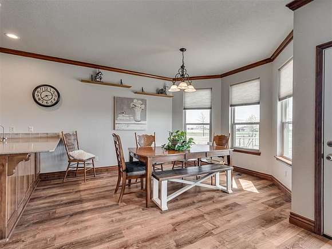
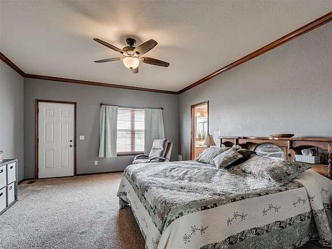
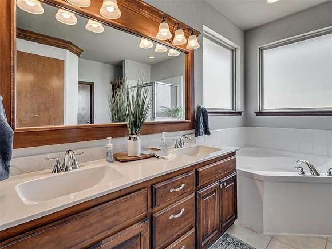
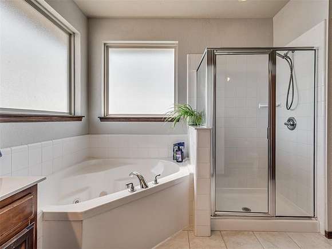
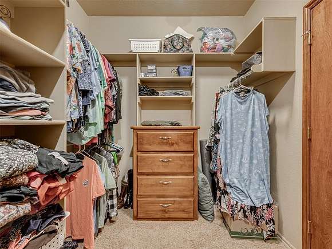
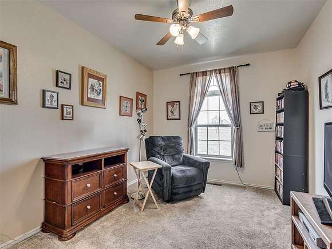
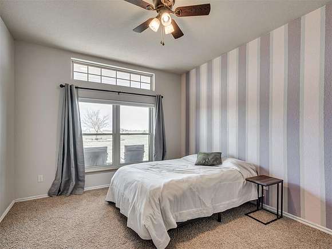
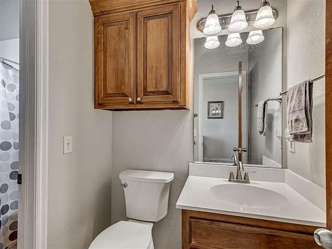
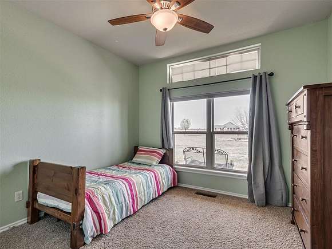
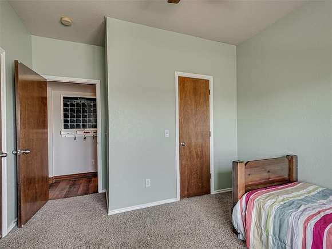
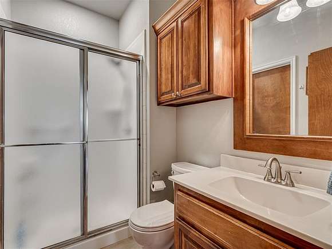
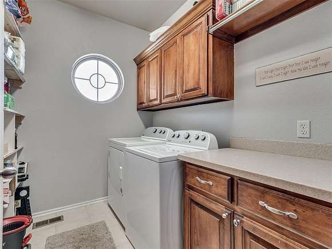
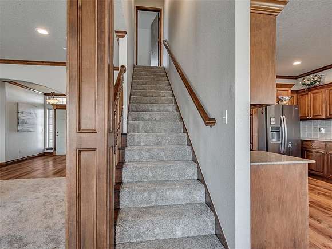
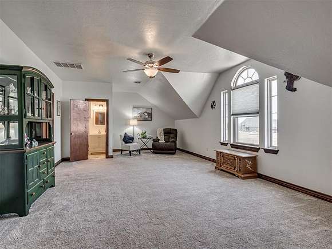
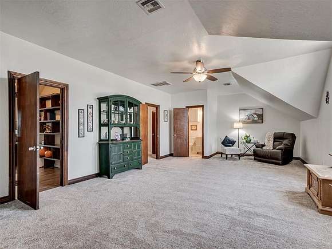
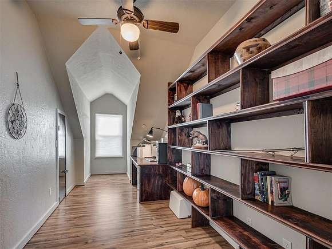
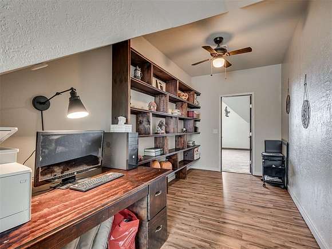
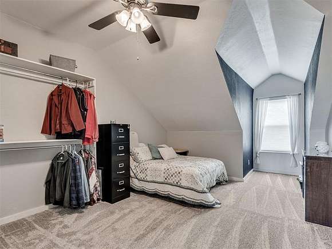
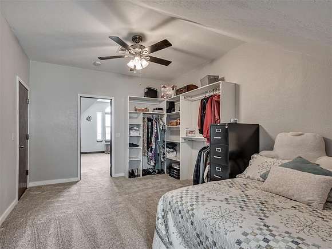
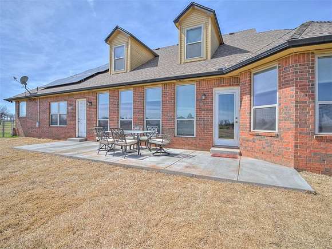
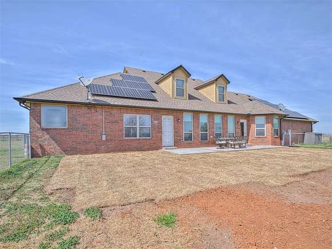
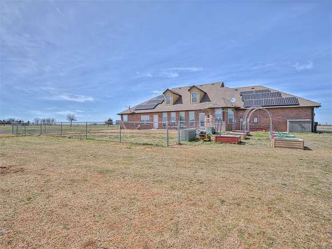
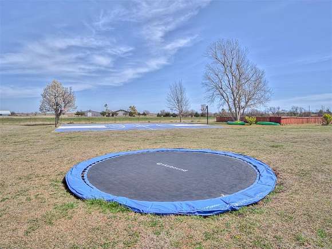
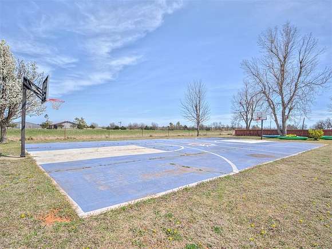
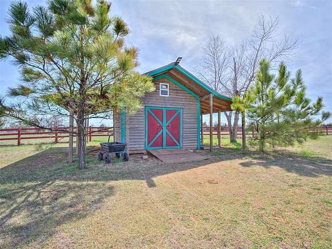
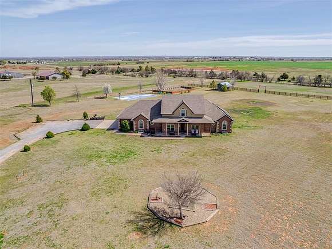
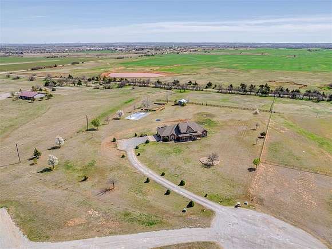
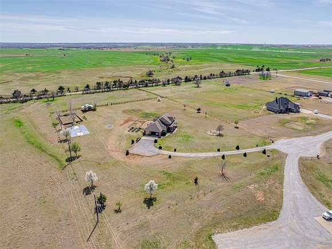
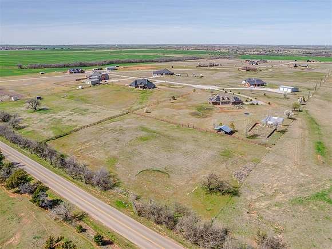
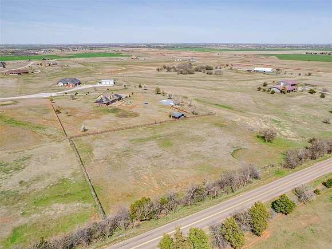

Located just one mile west of Piedmont Road on Arrowhead (NW 192nd Street), this stunning home offers all the space you've been dreaming of--both inside and out! Situated on 5.5 acres within the Piedmont School District, this property features 4 bedrooms, 3 full bathrooms conveniently located downstairs, while the bonus room (which can be used as a 5th bedroom), study, a spacious game room, and a half bath are upstairs.
You'll love the home's wide arched doorways, open floor plan, abundant natural light, and rich stained woodwork throughout. The spacious family room boasts a wall of windows that provide breathtaking views of the expansive backyard. The open-concept kitchen overlooks the family room and features extensive granite countertops, stainless steel appliances, a walk-in pantry, breakfast bar, and a bright dining area, all complemented by stylish, low-maintenance wood-grain laminate flooring.
Step outside to your own private retreat featuring an open patio, a full basketball court, a ground level trampoline, and a storage barn. The property has about 2 acres that are fully fenced in for raising cattle or horses. This home truly has it all--comfort, space, and exceptional amenities--all in an unbeatable location!
Directions
From Piedmont and Arrowhead, go west on Arrowhead, just passed Cemetery, turn north (right) (N Trail) to Chisolm Crossing, take first right. House will be at the end of Cul-de-sac on your right.
Location
- Street Address
- 2052 E Trail Dr
- County
- Canadian County
- School District
- Piedmont
- Elevation
- 1,260 feet
Property details
- MLS #
- OCMAR 1156808
- Posted
Property taxes
- Recent
- $4,945
Expenses
- Home Owner Assessments Fee
- $150 annually
Parcels
- 2052ETrail73078
Detailed attributes
Listing
- Type
- Residential
- Subtype
- Single Family Residence
- Franchise
- Keller Williams Realty
Structure
- Style
- New Traditional
- Materials
- Brick, Frame
- Roof
- Composition
- Heating
- Central Furnace
Exterior
- Fencing
- Fenced
- Features
- Covered Porch, Fencing, Open Patio, Outbuilding, Outbuildings, Patio, Porch, Rain Gutters
Interior
- Rooms
- Bathroom x 4, Bedroom x 4
- Floors
- Carpet, Laminate, Tile
- Features
- Laundry Room, Stained Wood, Window Treatments
Nearby schools
| Name | Level | District | Description |
|---|---|---|---|
| Northwood ES | Elementary | Piedmont | — |
| Piedmont MS | Middle | Piedmont | — |
| Piedmont HS | High | Piedmont | — |
Listing history
| Date | Event | Price | Change | Source |
|---|---|---|---|---|
| Mar 25, 2025 | New listing | $575,000 | — | OCMAR |