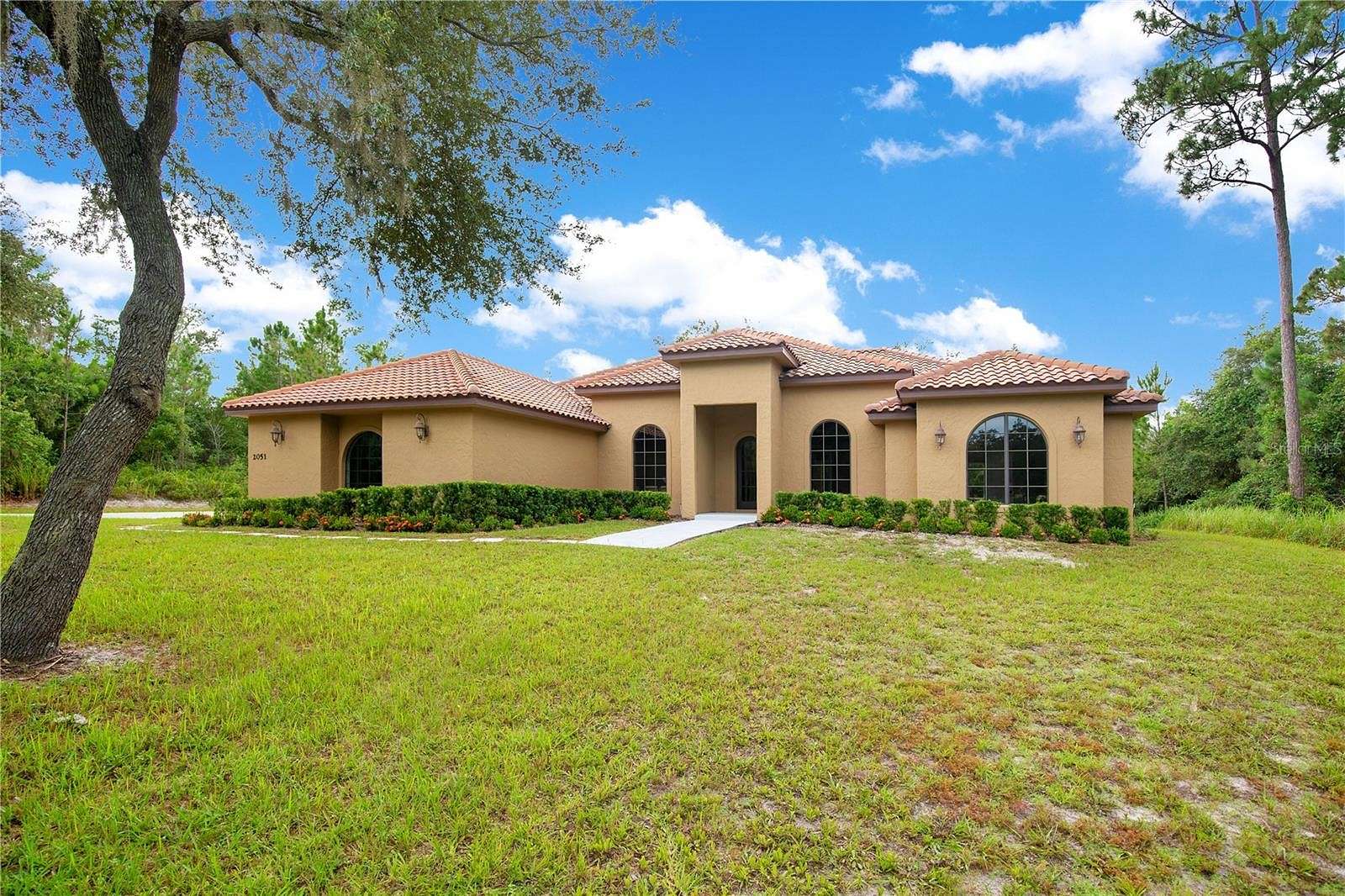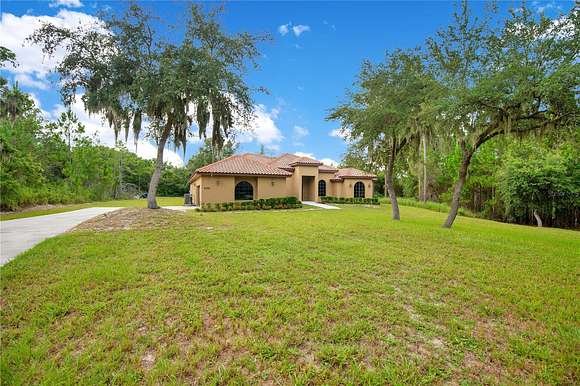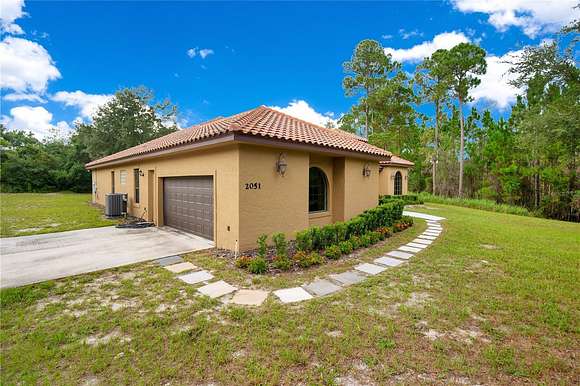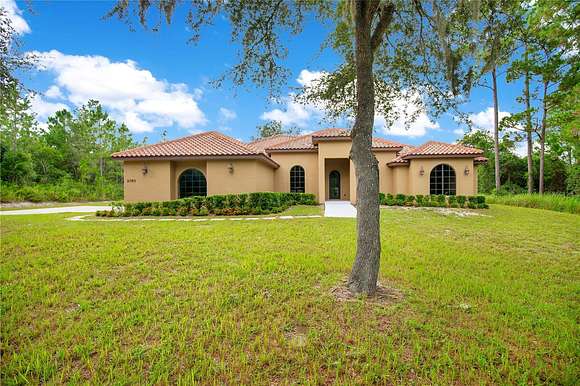Residential Land with Home for Sale in Deltona, Florida
2051 Lorene Ln Deltona, FL 32738

































Nestled on a sprawling 3-acre estate in the serene locale of Deltona, this custom-built home offers an unparalleled blend of luxury and privacy. Boasting four spacious bedrooms and three elegantly designed bathrooms, the residence is perfect for families seeking both comfort and style. From the hand-trimmed and hand-painted moldings to the coffered ceilings in the master bedroom with personally selected fixtures, this home is ready for the executive who desires seclusion or the family that needs extra space for living and entertainment. The extra-long driveway and huge front yard are ideal for gatherings of any sort. Private access ensures a secluded and secure environment, while the expansive grounds provide endless possibilities for outdoor activities, gardening, or future expansions. Modern amenities, thoughtful architectural details, and high-end finishes throughout the home make it a true gem in one of Deltona's most desirable areas. Whether you're looking to relax in the tranquility of your private oasis or entertain guests in a grand setting, this property promises a lifestyle of sophistication and ease.
Directions
From Interstate 4, take exit 108 towards Deltona. Once on Doyle Road, travel to Saxon Boulevard, making a left at the light by the convenience store. Travel a couple of miles to Normandy Boulevard. Make a right at the light. Make a left on Fort Smith. Make a right on Paragon Street. Make a left on Worthington Drive. Make a right on Cary Street. Travel straight, making a slight right on Lorene Lane. 2051 Lorene Lane is the first house on the right.
Location
- Street Address
- 2051 Lorene Ln
- County
- Volusia County
- Community
- Lake Karnes
- Elevation
- 20 feet
Property details
- Zoning
- 01A3
- MLS Number
- MFRMLS O6228931
- Date Posted
Property taxes
- 2022
- $1,022
Parcels
- 4583025
Legal description
27-18-31 IRREG PARCEL IN N 3/4 OF E 1/2 OF NW 1/4 OF SW 1/4 MEAS 325 FT ON S/L & 504 FT ON W/L PER OR 2424 PG 1710
Resources
Detailed attributes
Listing
- Type
- Residential
- Subtype
- Single Family Residence
Structure
- Style
- Mediterranean
- Materials
- Block, Stucco
- Roof
- Tile
Exterior
- Parking
- Attached Garage, Garage
- Features
- Irrigation System, Lighting, Sliding Doors
Interior
- Room Count
- 4
- Rooms
- Bathroom x 3, Bedroom x 4, Family Room, Kitchen, Living Room
- Floors
- Wood
- Appliances
- Dishwasher, Garbage Disposer, Microwave, Range, Washer
- Features
- Crown Molding, Eat-In Kitchen, High Ceilings, Open Floorplan, Solid Wood Cabinets, Walk-In Closet(s)
Nearby schools
| Name | Level | District | Description |
|---|---|---|---|
| Deltona Lakes Elem | Elementary | — | — |
| Heritage Middle | Middle | — | — |
| Pine Ridge High School | High | — | — |
Listing history
| Date | Event | Price | Change | Source |
|---|---|---|---|---|
| Sept 30, 2024 | Price drop | $739,000 | $10,000 -1.3% | MFRMLS |
| Aug 1, 2024 | New listing | $749,000 | — | MFRMLS |
Payment calculator
