Residential Land with Home for Sale in Lower Saucon Township, Pennsylvania
2050 Charles Dr Lower Saucon Township, PA 18055
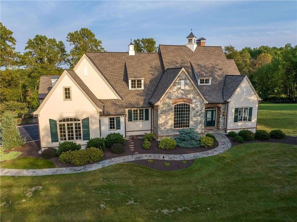
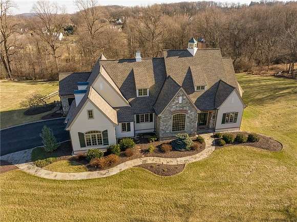
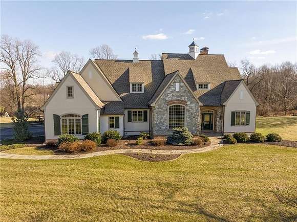
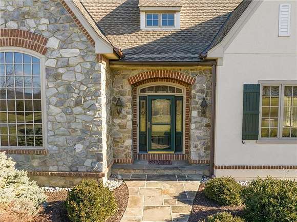
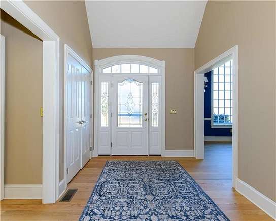
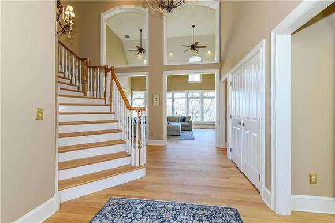
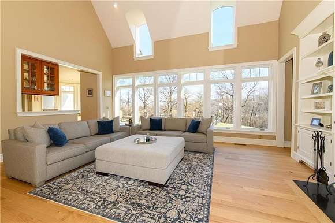
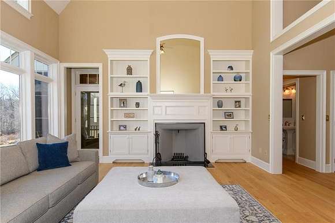
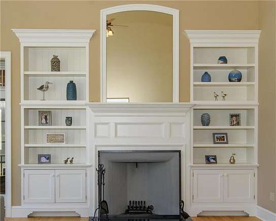
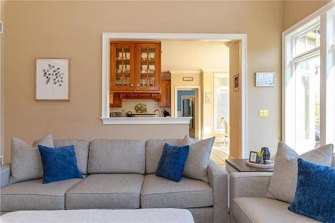
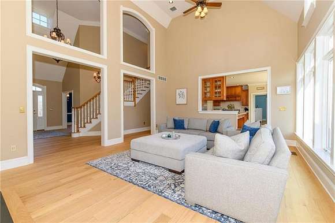
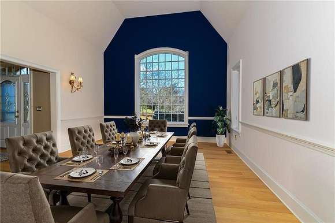
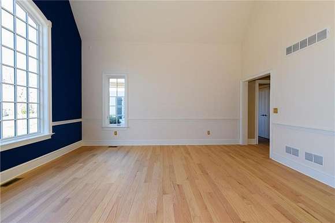
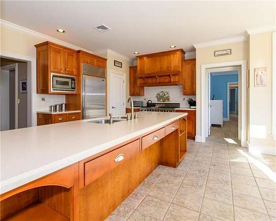
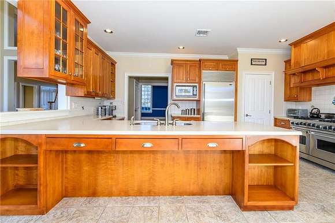
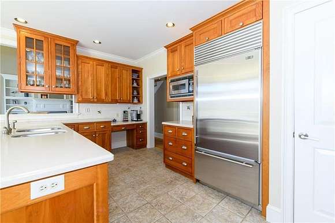
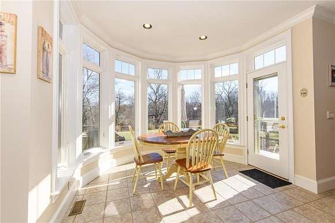
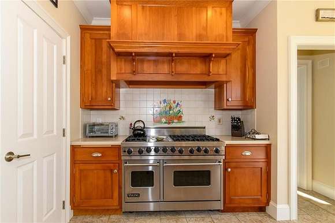
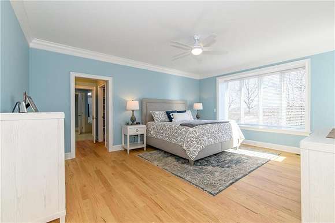
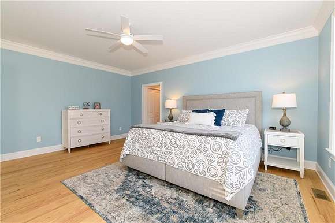
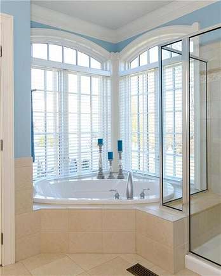
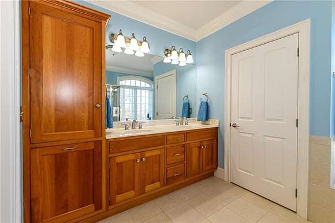
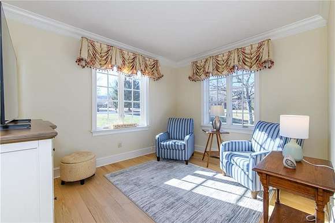
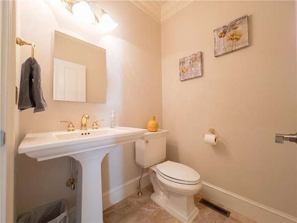
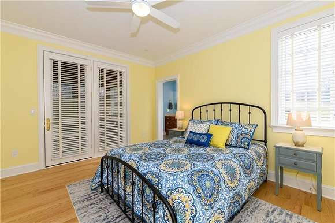
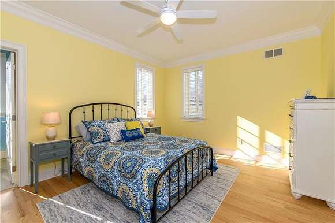
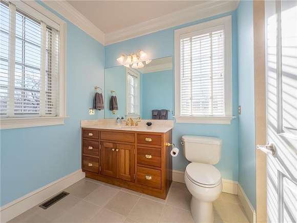
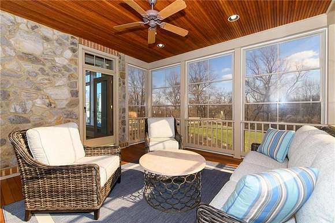
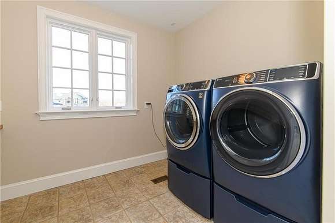
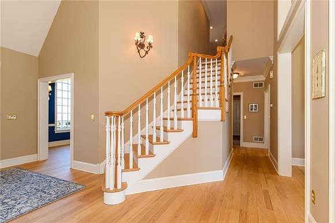
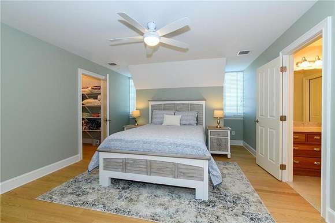
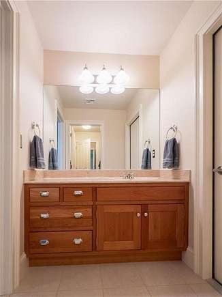
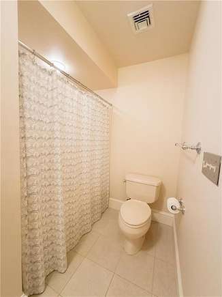
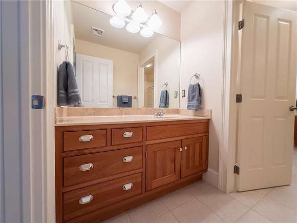
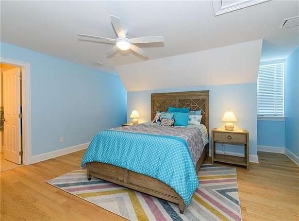
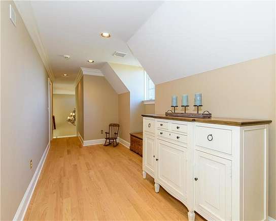
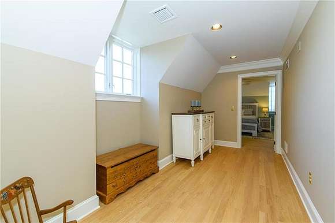
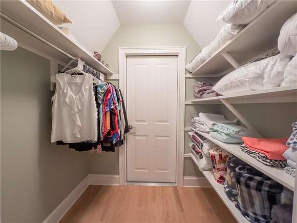
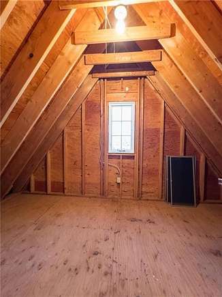
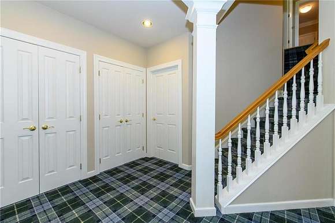
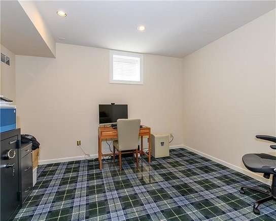
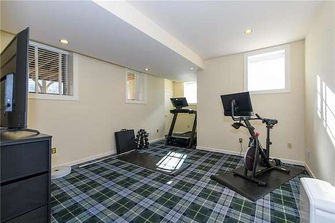
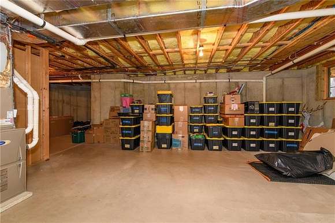
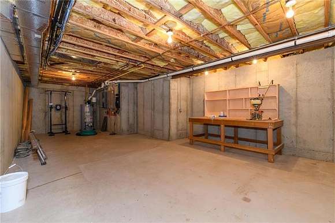
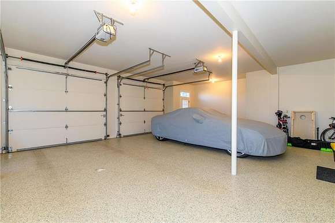
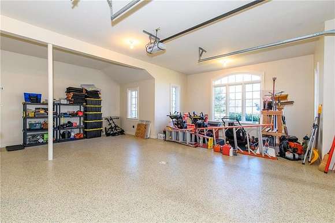
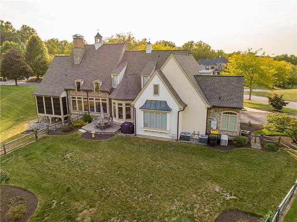
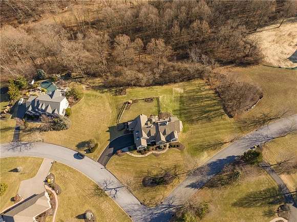
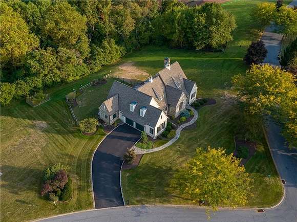
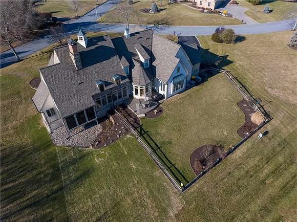

Buyer change in circumstance means this GORGEOUS HOME is now available for you! Majestic, Charming, Elevated and Bespoke all define this home in the highly sought after community of Saddle Ridge. The majestic views from this home go for miles as you are sitting at one of the highest points in Lower Saucon. Built by Blair Custom Homes, w/ meticulous attention to detail and craftsmanship, this home is very unique in many ways. The main floor features not only a Primary Suite but a full guest suite w/ it's own full bath AND access to the screened in porch overlooking the private yard. The great rm w/ it's wall of windows, custom fireplace, built in cabinetry and access to the kitchen face the private treeline 2.91 acre lot. The kitchen features warm, high quality cabinets with equally impressive appliances. The dining rm features a soaring 2 story ceiling w/ a palatial window and ample space for even the largest dinner party. Upstairs features a wide hall/study space perfect for video games or quiet reading in a comfy chair. 2 bedrooms on this level share a full bath w/ privacy and additional attic space may be able to be finished if more space is needed. The lower level features an office space and gym w/ ample storage and access to the custom garage with epoxy flooring. This home has so many bespoke details you may fall in love instantly. Saddle Ridge is one of the areas most sought after communities for it's nature, rolling hills and proximity to everything one needs.
Location
- Street Address
- 2050 Charles Dr
- County
- Northampton County
- Community
- Saddle Ridge
- Elevation
- 666 feet
Property details
- Date Posted
Property taxes
- Recent
- $13,183
Parcels
- R7 23 6M
Detailed attributes
Listing
- Subtype
- Single Family Residence
- Franchise
- Berkshire Hathaway HomeServices
Structure
- Roof
- Asphalt, Fiberglass
- Cooling
- Central A/C
- Heating
- Forced Air, Zoned
Exterior
- Features
- Curbs, Enclosed Porch, Porch, Screen Porch, Screens
Interior
- Room Count
- 20
- Rooms
- Bathroom x 4, Bedroom x 4
- Floors
- Ceramic Tile, Hardwood, Tile
- Appliances
- Cooktop, Dishwasher, Electric Range, Microwave, Oven, Range, Refrigerator, Softener Water
- Features
- Attic Storage, Cathedral Ceilings, Den/Office, Expandable Attic, Family Room First Level, Foyer, Laundry First, Traditional, Utility/Mud Room, Vaulted Ceilings, Walk-In Closet(s), Whirlpool/Jetted Tub
Listing history
| Date | Event | Price | Change | Source |
|---|---|---|---|---|
| Feb 26, 2025 | Under contract | $1,150,000 | — | FOXROACH |
| Feb 24, 2025 | Back on market | $1,150,000 | — | FOXROACH |
| Feb 10, 2025 | Under contract | $1,150,000 | — | FOXROACH |
| Jan 13, 2025 | New listing | $1,150,000 | — | FOXROACH |