Residential Land with Home for Sale in Burnet, Texas
205 Billy Joe Fox Dr, Burnet, TX 78611
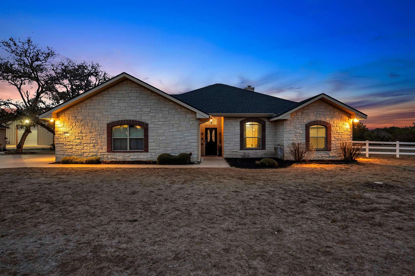
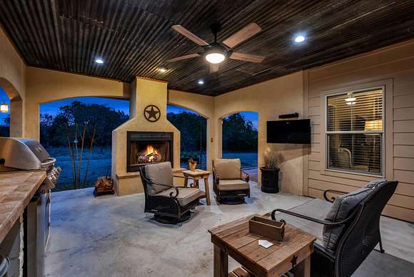
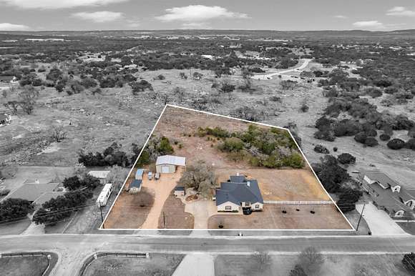
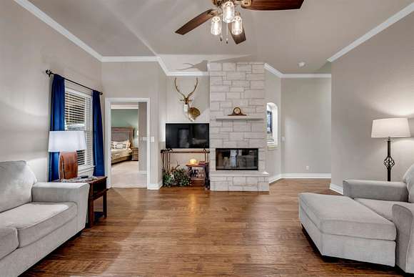
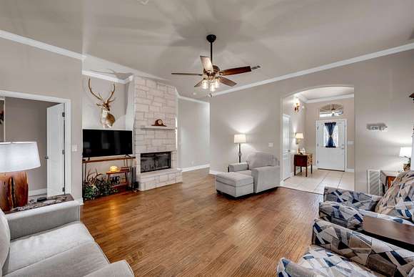
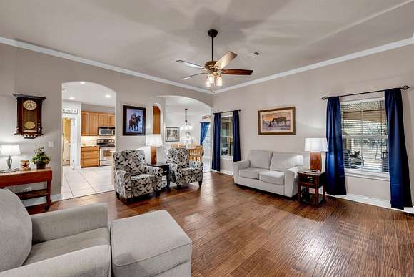
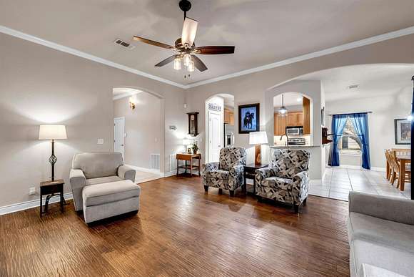
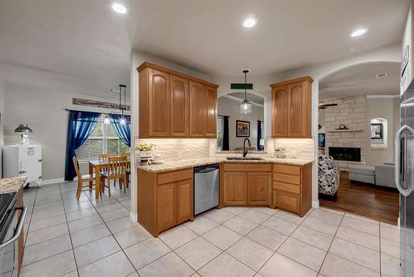
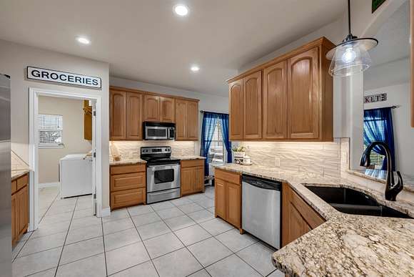
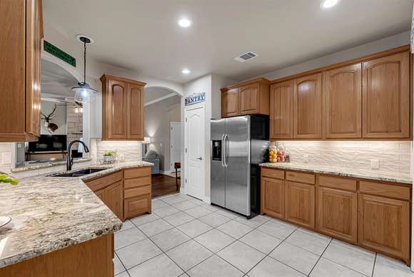
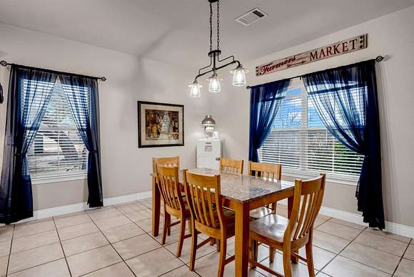
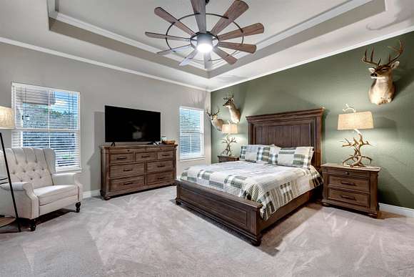
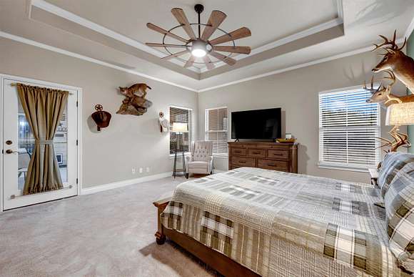
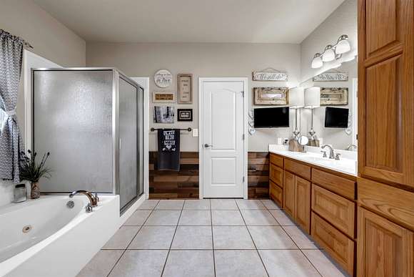
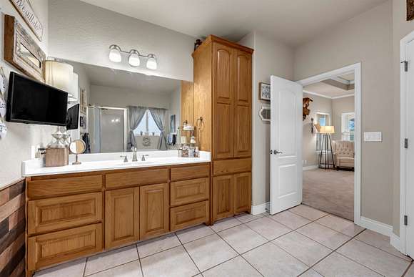
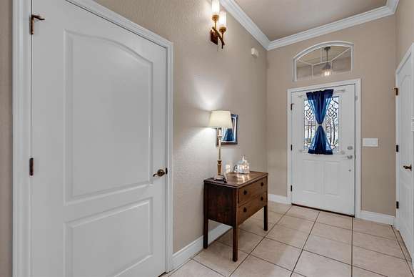
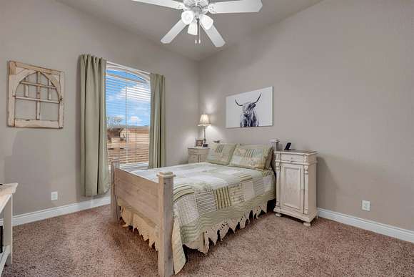
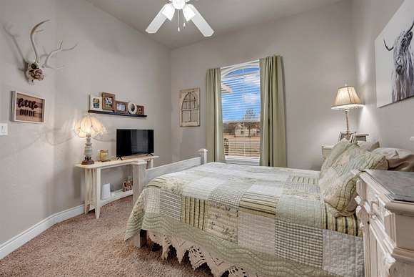
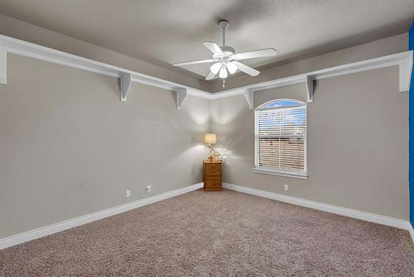
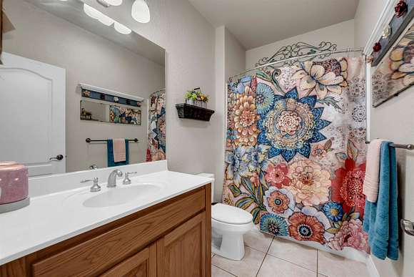
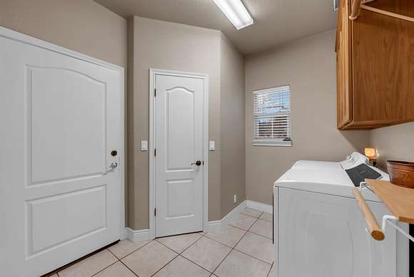
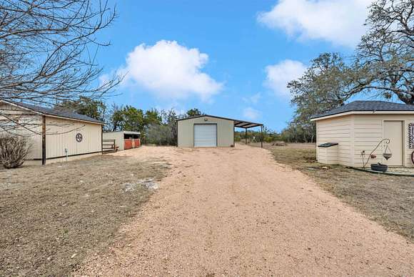
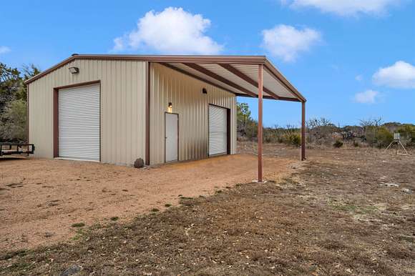
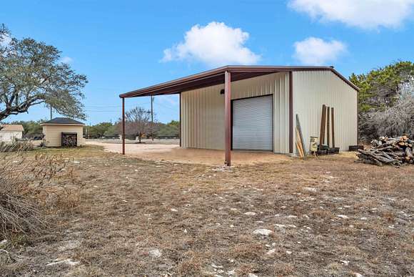
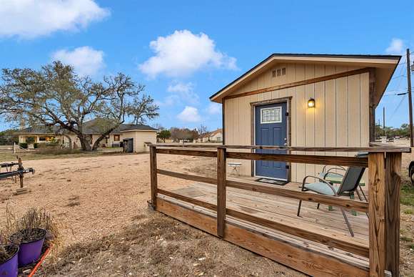
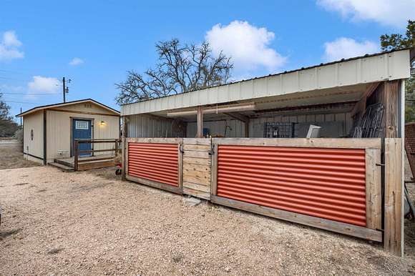
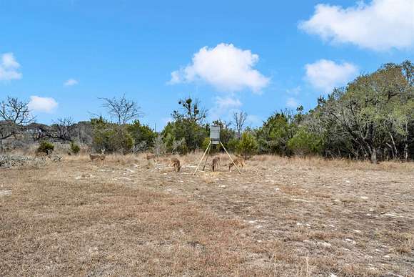
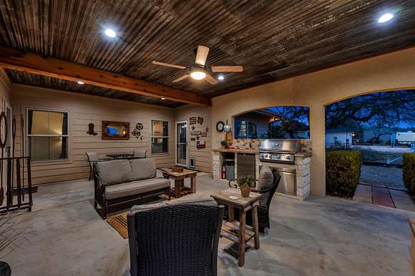
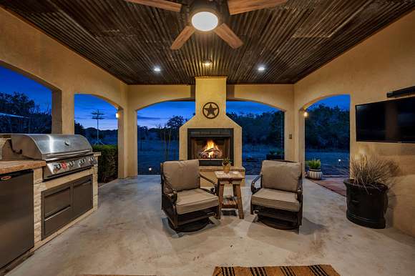
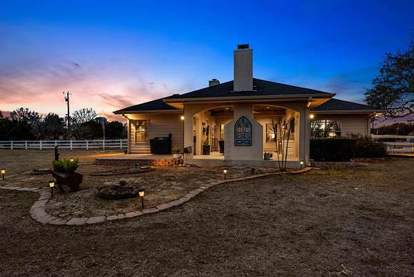

Pride in ownership! This home checks off all the boxes, including the savings of *NO CITY TAXES, *Home Inspection complete, *Septic is pumped & inspected. Pack your bags and experience the serenity of Hill Country living . Leave the city hustle and taxes behind, while still enjoying all the conveniences. This beautiful home in Oak Vista is 2.21 acres. Featuring a stone fireplace and authentic hardwood floors in the main living area. The primary suite is spacious with lush carpeting, an ensuite bath with a garden tub, separate shower, and generous walk-in closet. Two additional bedrooms and a full bath provide ample space for family or guests. LOOK at that outdoor living area ! It's perfect for entertaining, equipped with a wood-burning fireplace, built-in grill, and beverage refrigerator. Start your day on the porch with a cup of coffee viewing the peaceful morning sunrise, listening to the song of the birds and watching the wildlife. The 30X30 insulated workshop with a 30' lean-to/carport was built in 2020. Additional features include an air-conditioned home office/she shed with a decked porch, a small equipment barn and extra storage space in the well house. Plus even more storage space in the oversized closets in the garage. The roof, gutters, and screens were all replaced in 2023. For the golfers, the award winning Delaware Springs Golf Course is just a short golf cart ride away. For commuters, this home is located less than an hour from Cedar Park, Georgetown, Round Rock and many parts of Austin.
Directions
Headed South on Hwy 281 in Burnet, turn right onto Delaware Springs Blvd. Right on Oak Vista Drive. Make a left on at the end of Oak Vista Dr. Then another left on Billy Joe Fox Dr. Look for agent sign on the left.
Location
- Street Address
- 205 Billy Joe Fox Dr
- County
- Burnet County
- Community
- Oak Vista
- School District
- Burnet
- Elevation
- 1,263 feet
Property details
- Zoning
- Res
- MLS #
- HLAR 171715
- Posted
Parcels
- 066570
Legal description
S6725 OAK VISTA LOT 122A, 2.21
Resources
Detailed attributes
Listing
- Type
- Residential
- Subtype
- Single Family Residence
Lot
- Views
- Hills
Structure
- Style
- Ranch
- Roof
- Composition
- Heating
- Central Furnace, Fireplace
Exterior
- Parking
- Garage
Interior
- Rooms
- Bathroom x 2, Bedroom x 3, Dining Room, Kitchen, Laundry, Living Room, Utility Room
- Floors
- Carpet, Hardwood, Tile
- Appliances
- Dishwasher, Garbage Disposer, Microwave, Range, Washer
- Features
- Breakfast Bar, Counters-Solid SRFC, Crown Molding, Granite Counters, No Steps to Entry, Pantry, Recessed Lighting, Walk-In Closet(s)
Listing history
| Date | Event | Price | Change | Source |
|---|---|---|---|---|
| Mar 28, 2025 | Price drop | $595,950 | $4,000 -0.7% | HLAR |
| Jan 30, 2025 | New listing | $599,950 | — | HLAR |
