Residential Land with Home for Sale in Tonganoxie, Kansas
20476 195th St Tonganoxie, KS 66086
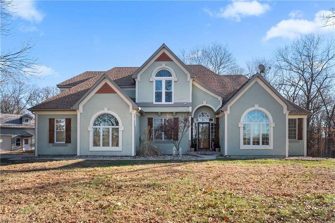
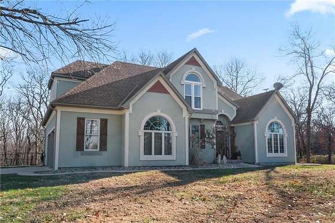
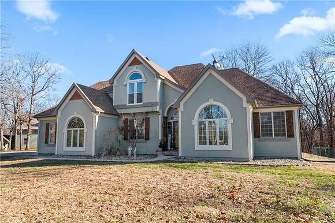
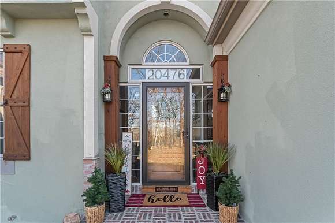
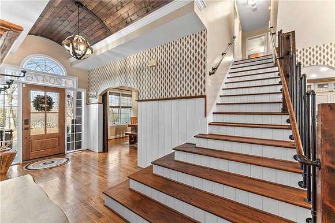
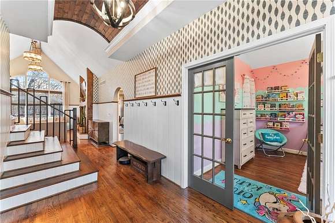
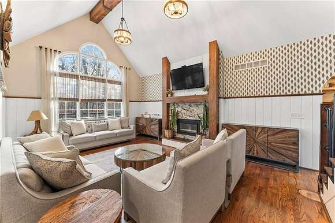
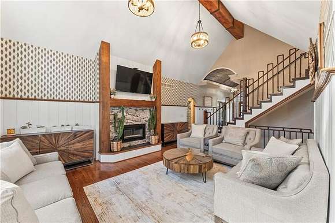
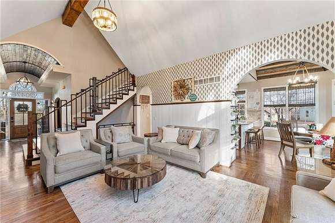
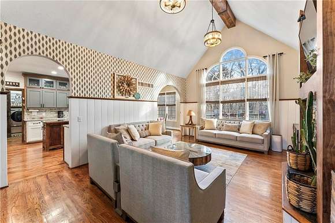
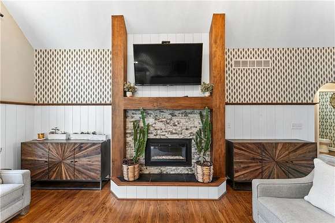
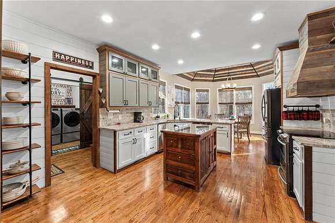
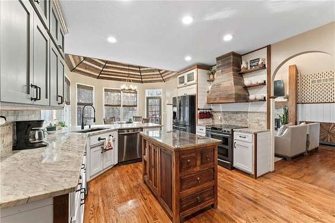
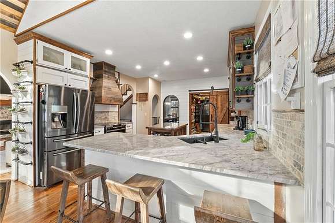
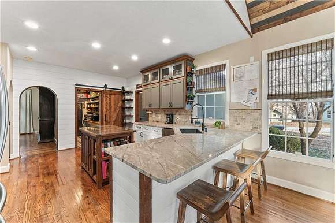
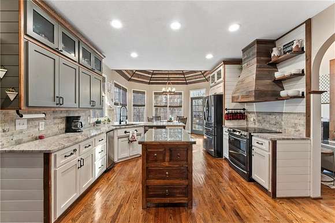
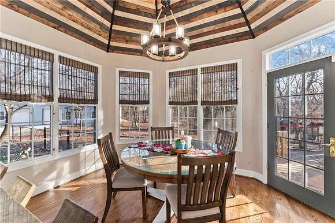
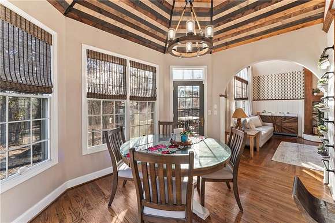
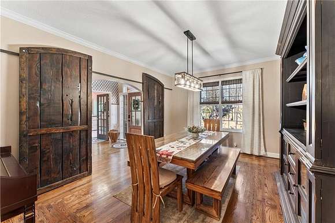
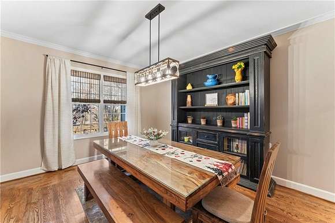
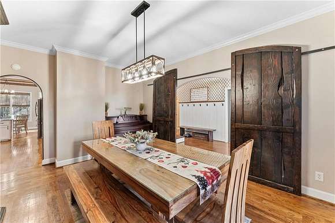
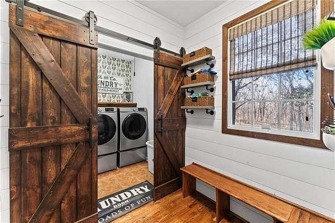
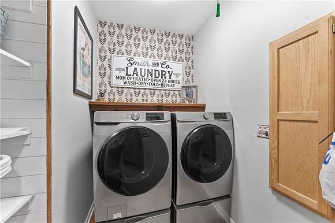
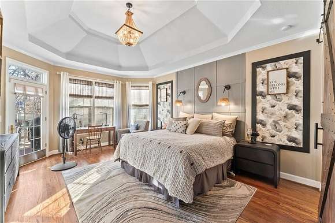
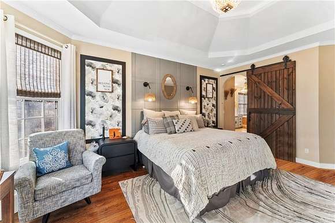
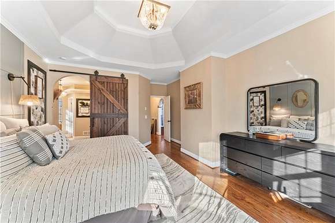
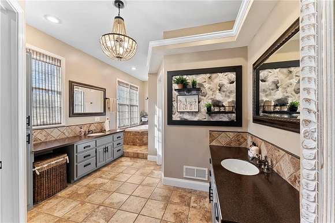
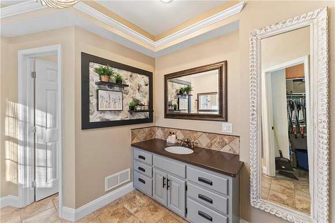
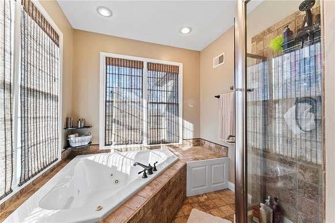
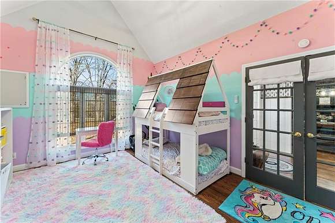
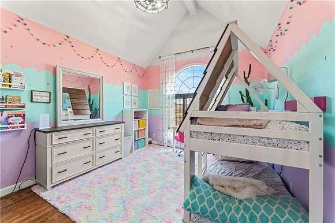
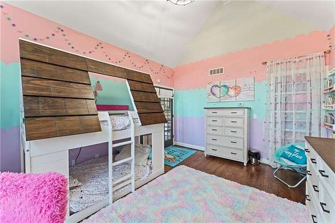
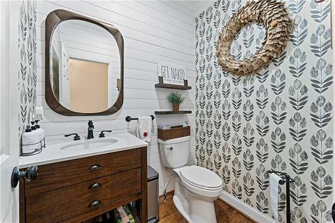
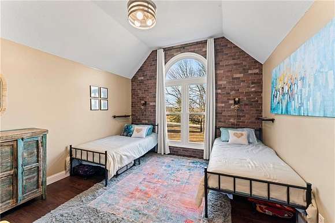
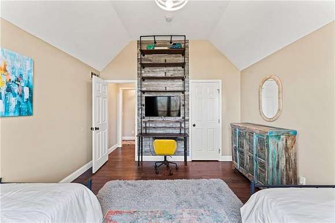
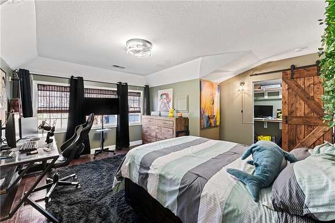
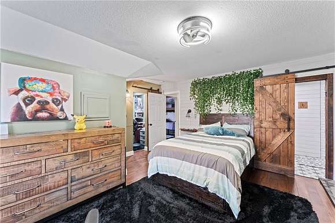
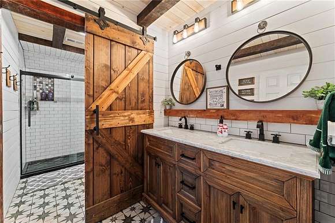
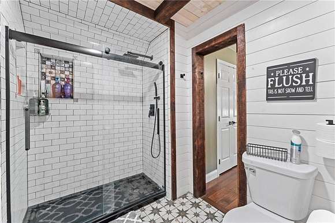
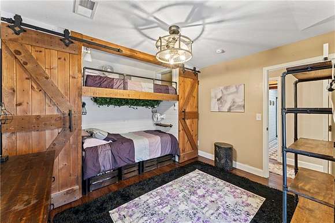
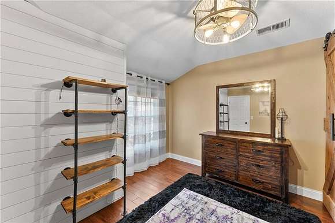
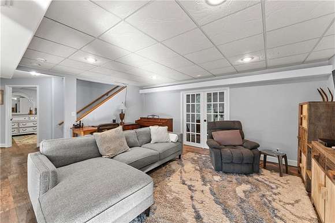
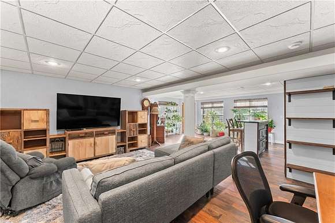
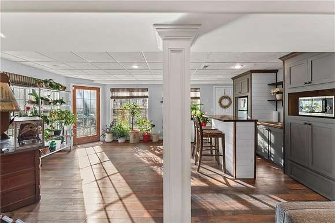
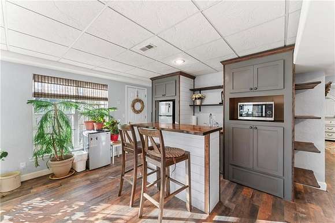
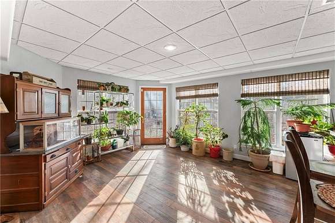
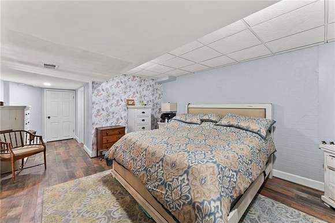
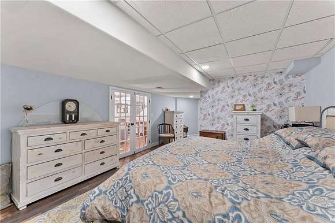
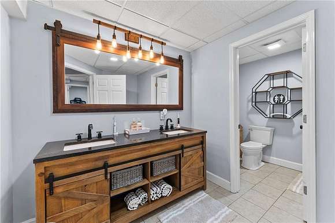
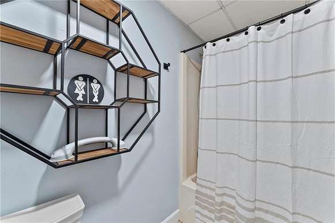
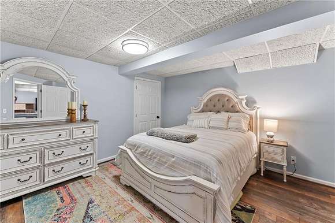
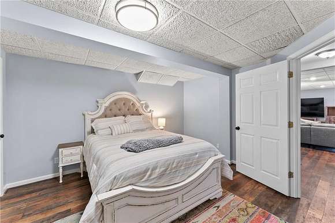
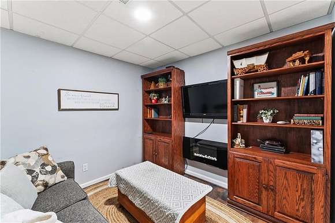
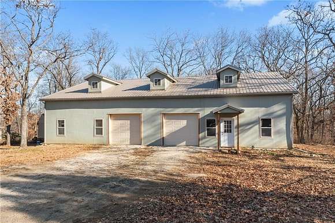
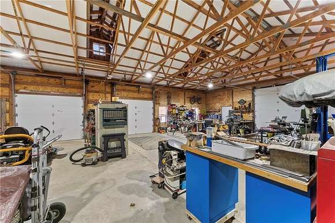
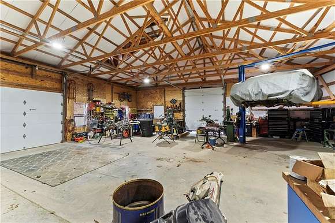
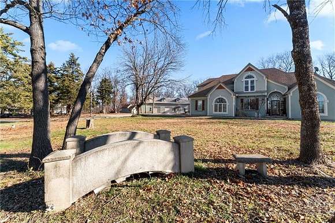
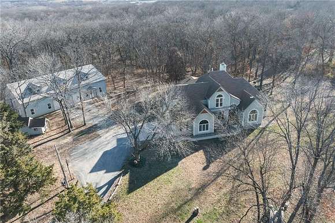
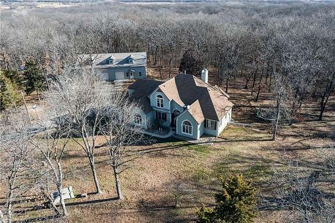
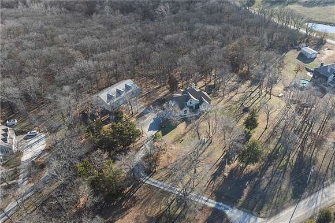
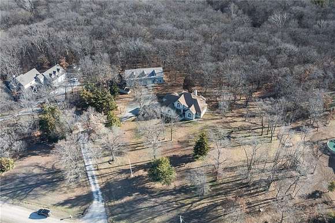
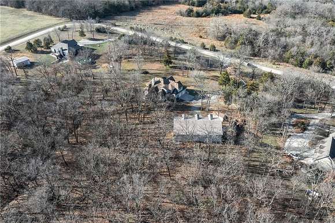
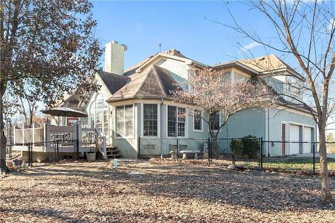
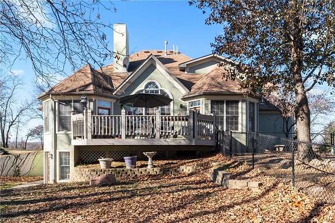
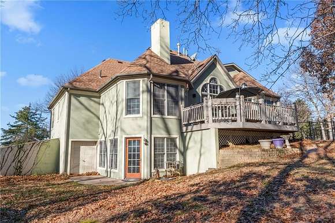
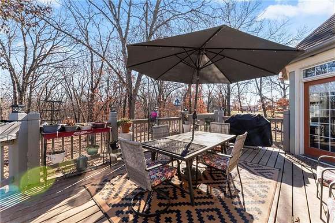
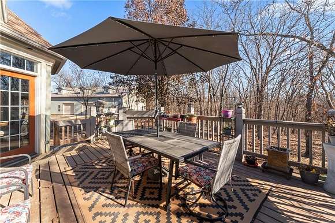
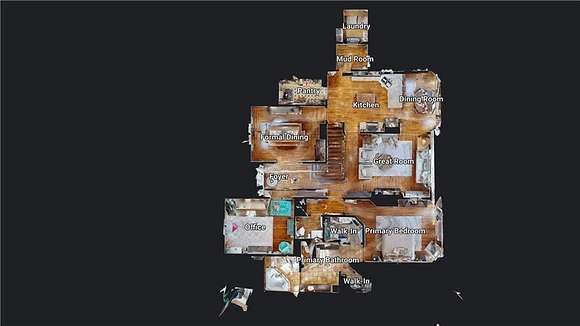
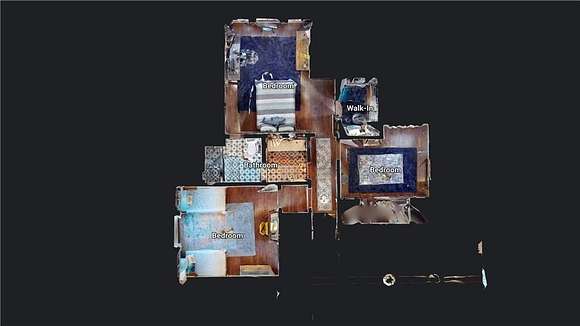
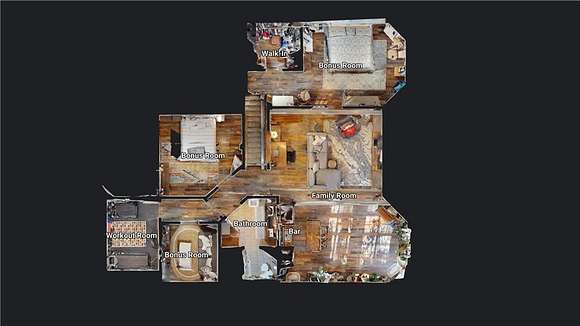

This unique modern farmhouse features an amazing 65 x 40 outbuilding and is nestled on over 2 acres of land, offering a secluded, serene retreat while being just moments away from nearby shopping, friendly neighbors, and the city's fantastic amenities, including a park, pool, and recreation center. As you step inside, you'll be captivated by the beautifully curved ceiling in the entryway, setting the tone for the ornate woodwork found throughout the home. Each room has been designed with care, blending modern updates with timeless charm. The newly remodeled staircase, custom-made range in the kitchen, and stunning custom barn doors are just a few highlights that make this home a showstopper. With its spacious yet cozy layout, this home is perfect for entertaining. The fenced area is ideal for pets, and the expansive outbuilding (60 x 40) with plumbing, electrical, and a car lift is a car enthusiast's dream or a versatile space for other possibilities. You'll love waking up to the peaceful sound of nature and spotting wildlife right outside your window. This is a home that combines the tranquility of a private retreat with the warmth of a community. Schedule your showing today and discover the charm and beauty of this truly one-of-a-kind property!
Directions
435 West to K-10, K-10 to 7 Hwy, North on 7 Hwy, 7 Hwy turns into 73 which then turns into 139th St, Left on Leavenworth Rd, After 7 miles the road veers to the Right, 2nd home on the Right.
Location
- Street Address
- 20476 195th St
- County
- Leavenworth County
- Community
- N=Co RD 8;S=Ks Rvr;E=Wy Co Ln;W=Lv Co LN
- School District
- Tonganoxie
- Elevation
- 909 feet
Property details
- MLS Number
- HMLS 2520854
- Date Posted
Parcels
- 147-25-0-00-00-014.00-0
Legal description
TANKING ESTATES, S25, T10, R21E, BLOCK 1, Lot 2, ACRES 2.16 Lot Width: 312.0 Lot Depth: 309.7
Detailed attributes
Listing
- Type
- Residential
- Subtype
- Single Family Residence
- Franchise
- Keller Williams Realty
Structure
- Style
- New Traditional
- Materials
- Stucco, Synthetic Stucco
- Roof
- Composition
- Heating
- Fireplace
Exterior
- Parking Spots
- 2
- Parking
- Garage
Interior
- Room Count
- 14
- Rooms
- Basement, Bathroom x 3, Bedroom x 4, Dining Room, Family Room, Great Room, Kitchen, Living Room, Master Bathroom, Master Bedroom, Office
- Floors
- Wood
- Appliances
- Dishwasher, Dryer, Garbage Disposer, Microwave, Refrigerator, Trash Compactor, Washer
- Features
- Ceiling Fan(s), Custom Cabinets, Kitchen Island, Pantry, Security System, Vaulted Ceiling, Walk-In Closet(s), Whirlpool Tub
Listing history
| Date | Event | Price | Change | Source |
|---|---|---|---|---|
| Mar 12, 2025 | Under contract | $750,000 | — | HMLS |
| Dec 13, 2024 | New listing | $750,000 | — | HMLS |