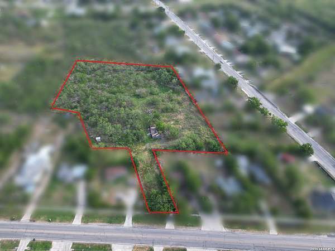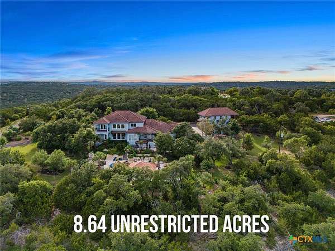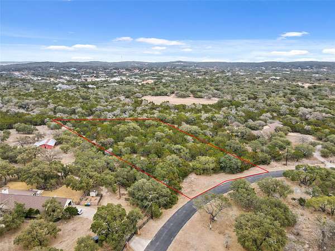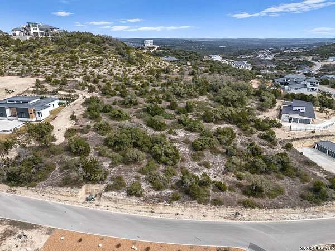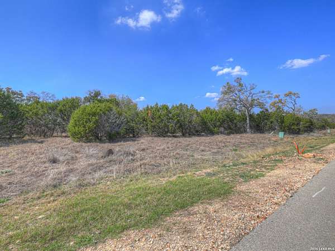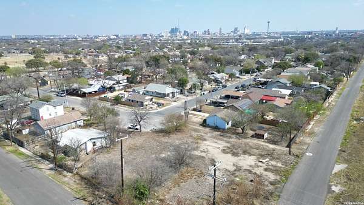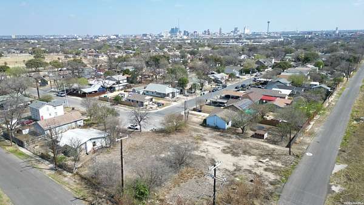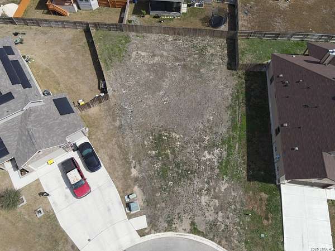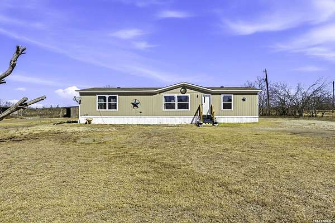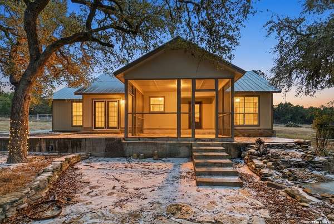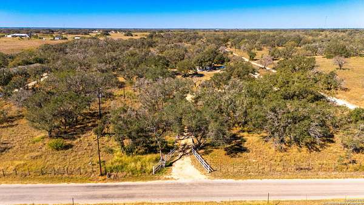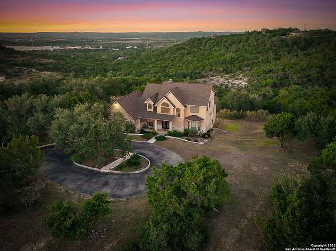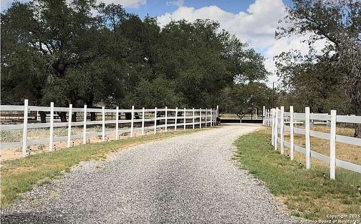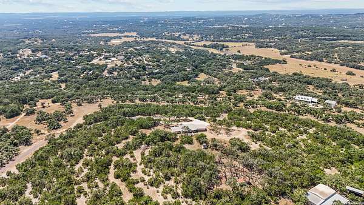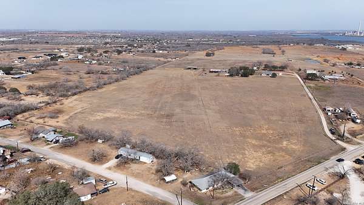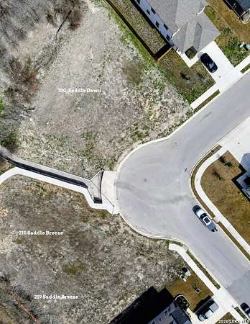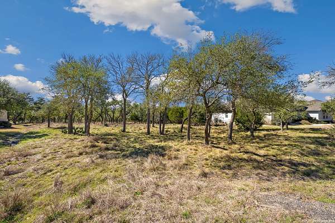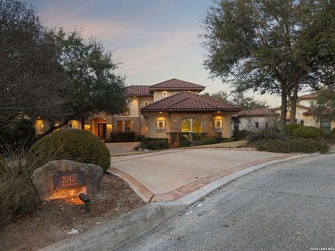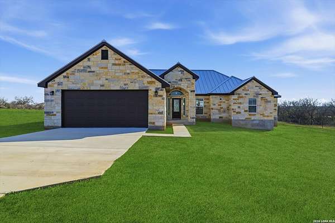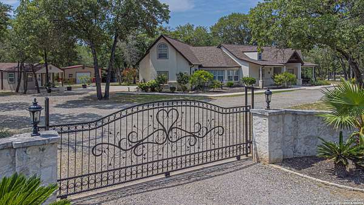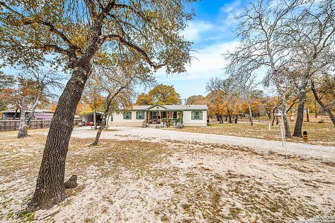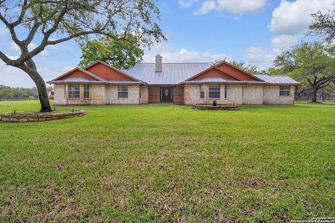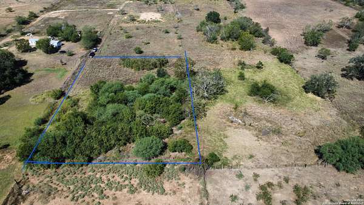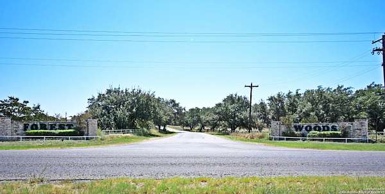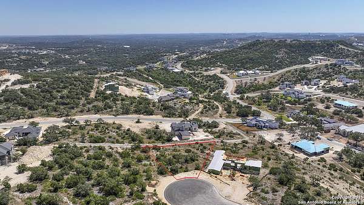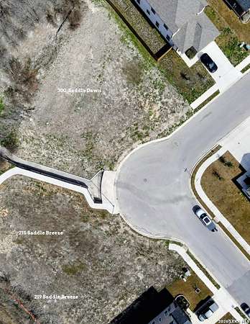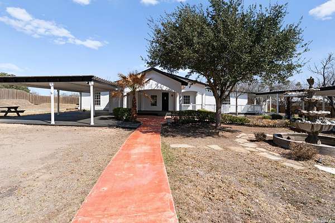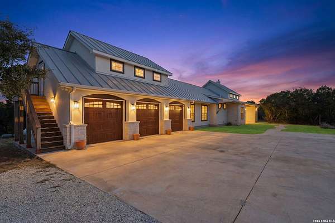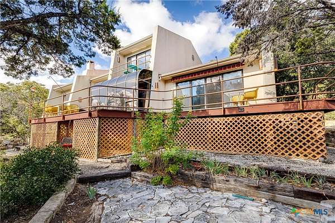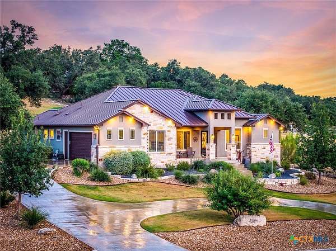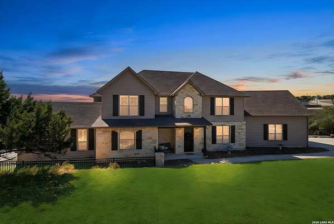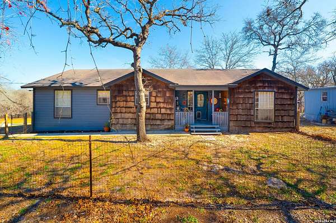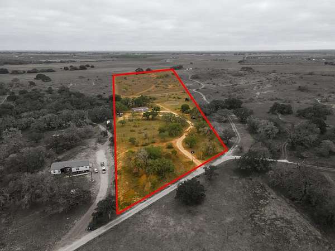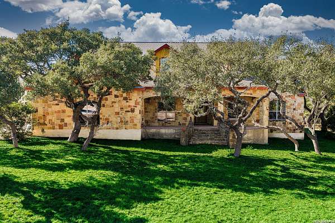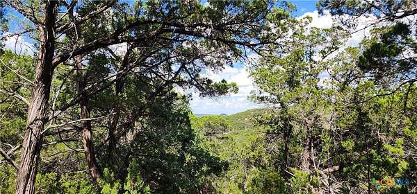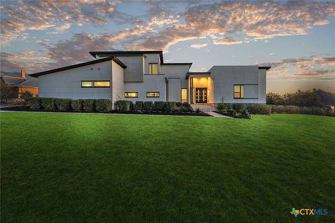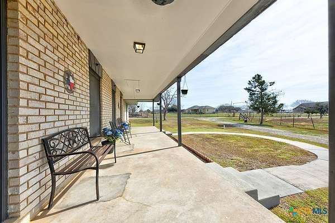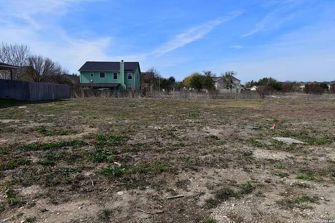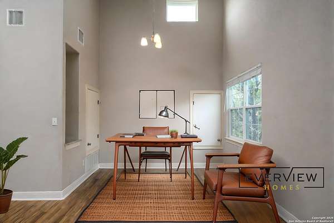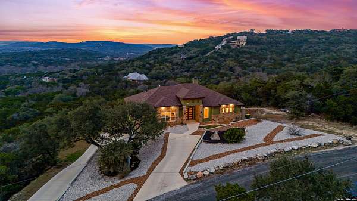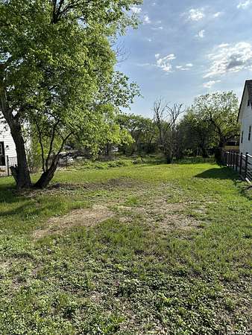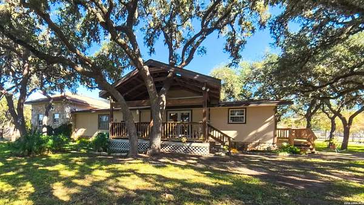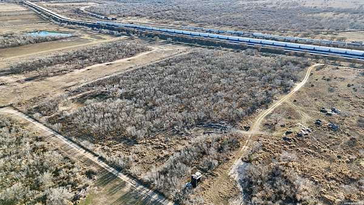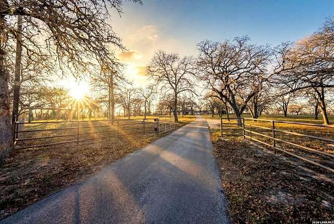San Antonio, TX land for sale
1,806 properties
Updated
$499,5003.3 acres
Bexar County
San Antonio, TX 78224
$2,000,0008.64 acres
Comal County5 bd, 5 ba6,018 sq ft
Bulverde, TX 78163
$345,0003 acres
Kendall County
Boerne, TX 78015
$215,0000.9 acres
Bexar County
San Antonio, TX 78255
$200,0001.18 acres
Comal County
New Braunfels, TX 78132
$35,0000.18 acres
Bexar County
San Antonio, TX 78207
$35,0000.15 acres
Bexar County
San Antonio, TX 78207
$50,0000.15 acres
Guadalupe County
Cibolo, TX 78108
$249,0002.33 acres
Medina County3 bd, 2 ba1,568 sq ft
Devine, TX 78016
$450,0004.62 acres
Comal County3 bd, 2 ba1,879 sq ft
Bulverde, TX 78163
$295,00010.5 acres
Medina County2 bd, 1 ba864 sq ft
Devine, TX 78016
$785,0003.73 acres
Bexar County5 bd, 4 ba3,928 sq ft
San Antonio, TX 78261
$650,0008.13 acres
Medina County4 bd, 3 ba1,800 sq ft
Natalia, TX 78059
$119,0000.17 acres
Bexar County
San Antonio, TX 78203
$974,9994.35 acres
Comal County4 bd, 3 ba3,881 sq ft
Spring Branch, TX 78070
$1,499,00018 acres
Comal County3 bd, 2 ba2,018 sq ft
Spring Branch, TX 78070
$430,00010.4 acres
Bexar County
Elmendorf, TX 78112
$51,0000.16 acres
Guadalupe County
Cibolo, TX 78108
$150,0001 acre
Comal County
New Braunfels, TX 78132
$1,249,0003.1 acres
Bexar County4 bd, 4 ba4,098 sq ft
San Antonio, TX 78258
$600,0005 acres
Bexar County4 bd, 3 ba2,178 sq ft
St. Hedwig, TX 78152
$700,0002 acres
Wilson County4 bd, 3 ba3,372 sq ft
Floresville, TX 78114
$279,0002 acres
Wilson County3 bd, 2 ba1,904 sq ft
Floresville, TX 78114
$850,00020.6 acres
Atascosa County4 bd, 3 ba2,831 sq ft
Poteet, TX 78065
$49,9901.49 acres
Wilson County
Floresville, TX 78114
$1,980,00040 acres
Bexar County
San Antonio, TX 78264
$130,0002 acres
Medina County
Natalia, TX 78059
$189,9000.83 acres
Bexar County
San Antonio, TX 78255
$55,0000.2 acres
Guadalupe County
Cibolo, TX 78108
$649,9995 acres
Atascosa County4 bd, 3 ba3,027 sq ft
Lytle, TX 78052
$659,0003.55 acres
Medina County3 bd, 3 ba3,072 sq ft
Mico, TX 78056
$799,00010.7 acres
Comal County4 bd, 3 ba2,636 sq ft
New Braunfels, TX 78132
$955,0001.63 acres
Comal County4 bd, 3 ba2,488 sq ft
New Braunfels, TX 78132
$749,0002 acres
Comal County4 bd, 4 ba2,874 sq ft
Bulverde, TX 78163
$450,0004 acres
Wilson County4 bd, 3 ba2,354 sq ft
La Vernia, TX 78121
$580,00020 acres
Wilson County3 bd, 2 ba1,740 sq ft
Floresville, TX 78114
$7,400,14626.1 acres
Wilson County
Floresville, TX 78114
$4,181,76016 acres
Wilson County— sq ft
Floresville, TX 78114
$6,795,36028 acres
Wilson County
Floresville, TX 78114
$890,0006.87 acres
Kendall County5 bd, 4 ba3,808 sq ft
Boerne, TX 78006
$160,0005.32 acres
Bandera County
Pipe Creek, TX 78063
$1,190,0001.5 acres
Comal County4 bd, 4 ba3,059 sq ft
New Braunfels, TX 78132
$695,00010 acres
Guadalupe County4 bd, 3 ba2,786 sq ft
Marion, TX 78124
$51,0000.16 acres
Guadalupe County
Cibolo, TX 78108
$1,300/mo2 acres
Comal County1 bd, 1 ba1,200 sq ft
Spring Branch, TX 78070
$1,275,0002.28 acres
Bexar County4 bd, 3 ba4,512 sq ft
Helotes, TX 78023
$50,0000.24 acres
Bexar County
San Antonio, TX 78220
$579,9995.84 acres
Bandera County4 bd, 3 ba2,252 sq ft
Pipe Creek, TX 78063
$260,00010.1 acres
Wilson County
Floresville, TX 78114
$750,00017.2 acres
Wilson County4 bd, 3 ba2,688 sq ft
La Vernia, TX 78121
1-50 of 1,806 properties
