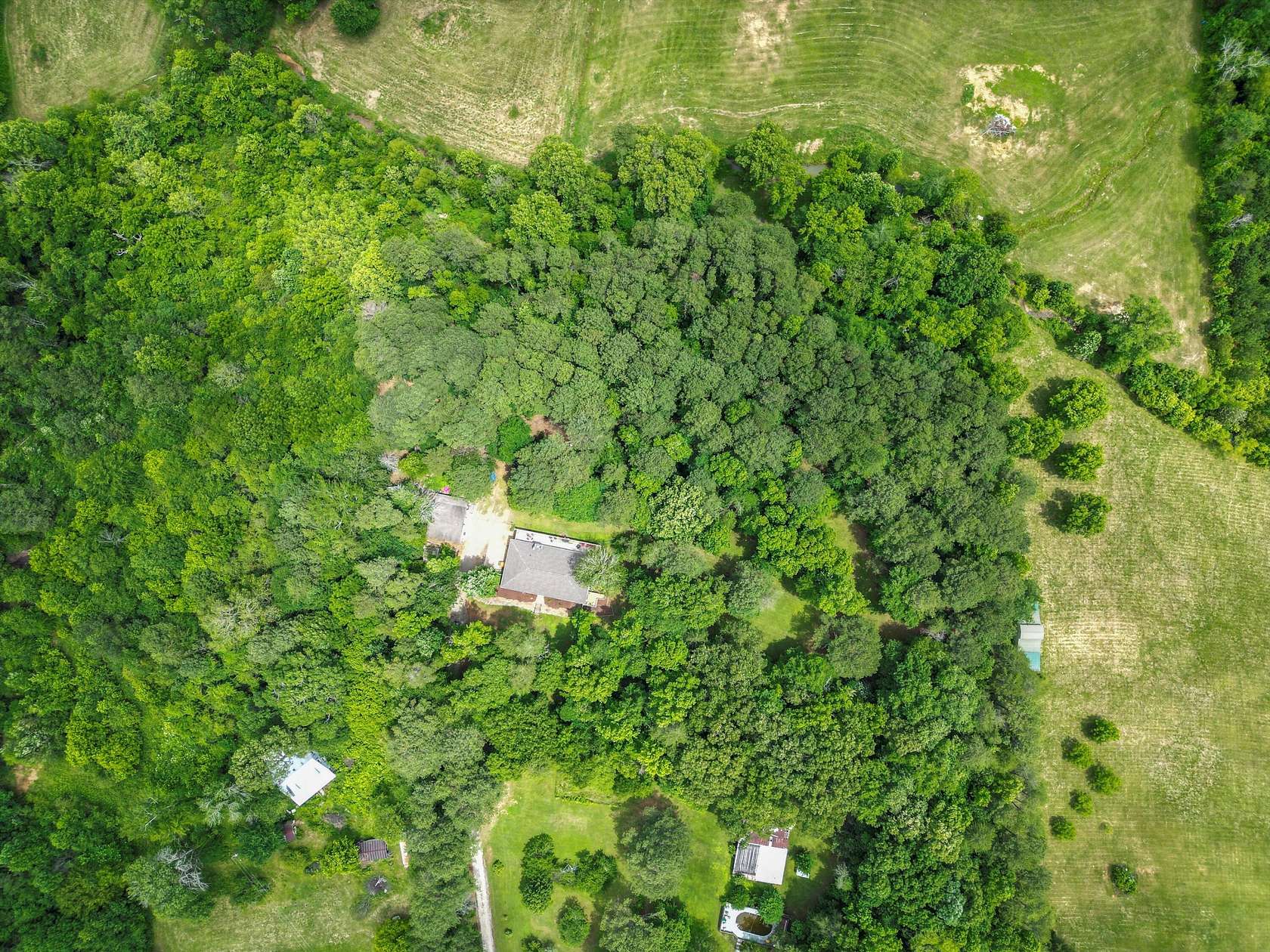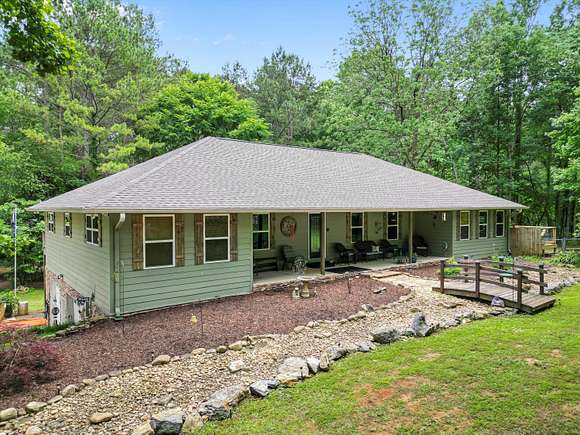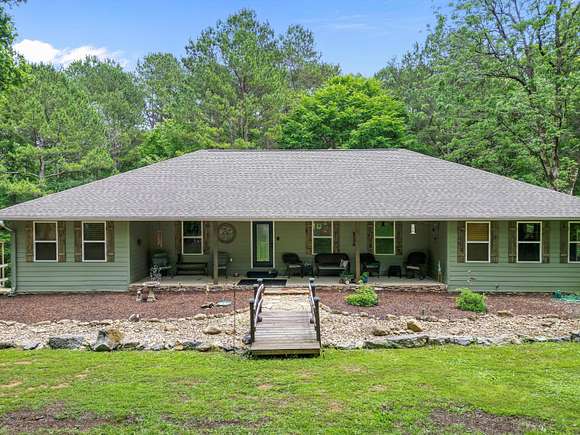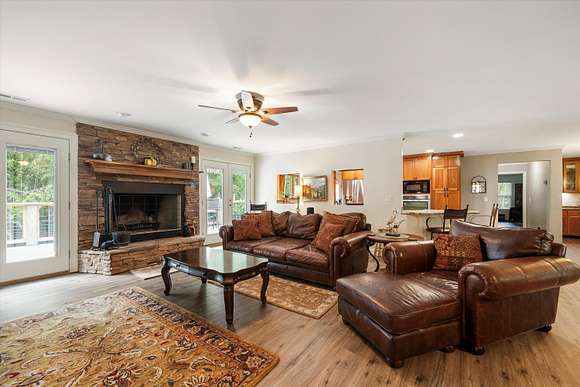Residential Land with Home for Sale in LaFayette, Georgia
204 Chapman Ct LaFayette, GA 30728
























































Absolutely one-of-a kind custom showplace situated on a picturesque 6.97 acre tract with approx 650 feet of creek frontage! Great area just off Hwy 151!
Wide open design and huge rooms throughout!
Over 2500 Sq.Ft. of luxury living (on main floor alone) total of 4100 exluding studio.
Huge 32 x 19 open great room with 48'' wood burning fireplace.
Breathtaking kitchen with amazing amount of solid cherry custom cabinetry, granite counters & top of the line appliances!
The split bedroom design provides privacy to the massive 20 x 18 master suite, with private deck & lavish bathroom! Check out the oversized tub and custom walk-in shower!
The craftsmanship is amazing! You must see inside!
A stained staircase descends into the finished lower level (1500 + Sq.ft.) with a massive 32 x 20 media/family room with 2nd full custom kitchen! (custom alder cabinetry & corian countertops) plus a huge 4th bedroom suite (32 x 17!!)
In addition to the 2 car attached garage there is a 30 x 30 detached building with 450 Sq.Ft. studio (not included in Sq.Footage) with lots more parking and storage.
The exterior is (Hardy) plank and stone!
There is a garden shed & approximately 650 feet of creek frontage!
Be the first to view this unique property or you may be too late!
Directions
From I-75 take Exit # 348 (Ringgold Lafayette) right at end of ramp (Alabama Highway), right on Chapman, home on right.
Location
- Street Address
- 204 Chapman Ct
- County
- Walker County
- Elevation
- 863 feet
Property details
- MLS Number
- CAR 1393405
- Date Posted
Property taxes
- Recent
- $2,918
Parcels
- 0361 008a
Legal description
Tract 4B Survey for Jim Reardon LL 248 Dist 27 PB 7 PG 155
Detailed attributes
Listing
- Type
- Residential
- Subtype
- Single Family Residence
- Franchise
- RE/MAX International
Structure
- Style
- Contemporary
- Materials
- Fiber Cement
- Roof
- Shingle
- Heating
- Central Furnace, Fireplace
Exterior
- Parking
- Garage, Underground/Basement
- Features
- Covered Porch, Gentle Sloping, Porch
Interior
- Room Count
- 10
- Rooms
- Bathroom x 3, Bedroom x 4, Dining Room, Great Room, Media Room
- Floors
- Vinyl
- Appliances
- Dishwasher, Microwave, Range, Washer
- Features
- Double Shower, Double Vanity, Granite Counters, Open Floorplan, Pantry, Primary Downstairs, Separate Dining Room, Separate Shower, Sitting Area, Soaking Tub, Split Bedrooms, Walk-In Closet(s), Whirlpool Tub
Nearby schools
| Name | Level | District | Description |
|---|---|---|---|
| Rock Spring Elementary | Elementary | — | — |
| Saddle Ridge Middle | Middle | — | — |
| LaFayette High | High | — | — |
Listing history
| Date | Event | Price | Change | Source |
|---|---|---|---|---|
| June 7, 2024 | New listing | $679,900 | — | CAR |