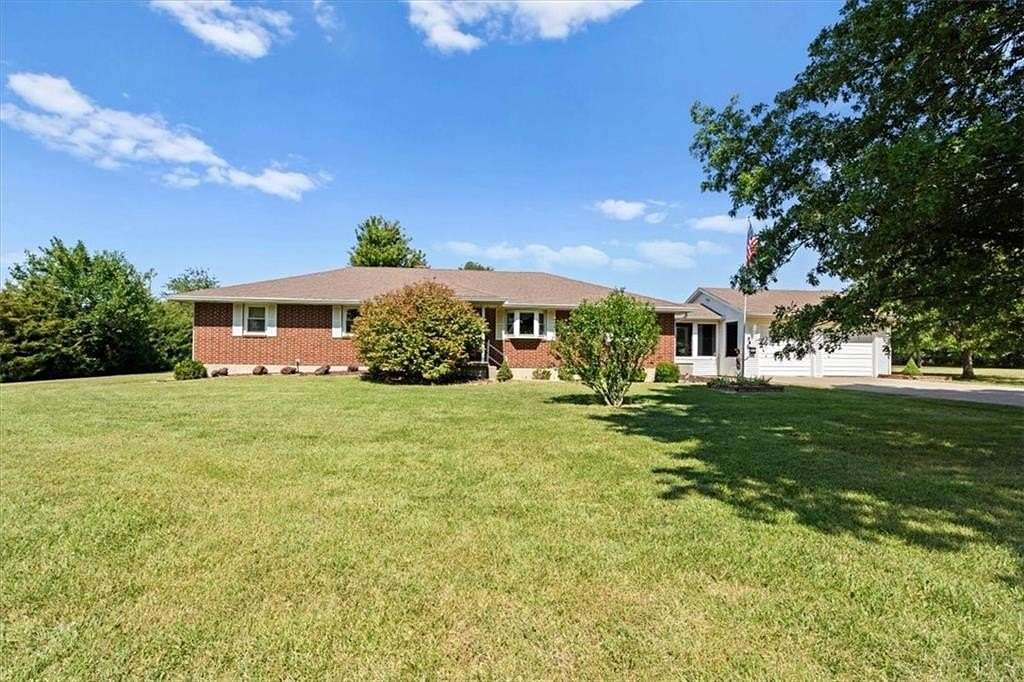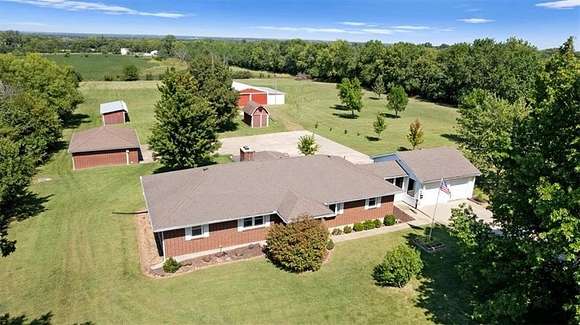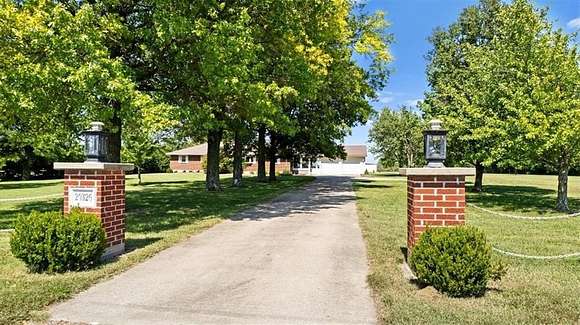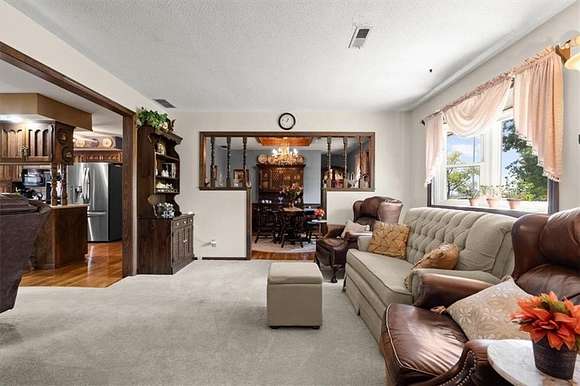Residential Land with Home for Sale in Tonganoxie, Kansas
20326 Parallel Rd Tonganoxie, KS 66086














































Welcome home! Located just outside the city limits of Tonganoxie, Kansas, this beautiful, well-maintained home is nestled on approximately 5 acres of property. Surrounded by mature trees and established landscaping, this unique ranch home offers space galore! The full, finished basement provides the perfect ambiance for entertaining family and friends, complete with a large wet bar, fireplace and massive open area for large gatherings. The spacious basement also features a workout room as well as a possible fourth non-conforming bedroom or home office. Storage is in abundance with a large walk-in cedar closet and additional storage room in the basement. The oversized, drive-through garage is truly unique and opens to the stunning backyard and spacious patio. The large workshop and barn, as well as two additional sheds on the property make this the perfect home for hobbyists of all types. With large windows overlooking the backyard, the cozy sunroom provides the perfect spot to enjoy your morning coffee. This home is immaculate, and truly move-in ready! Every inch of this property has been impeccably maintained. A new a/c unit as well as new roofs on the home, workshop, barn and sheds are just a few examples. This property is a must see!
Home is being sold with a .22 acre adjoining tract of land. Legal description of both included in listing.
Listing agent is directly related to Seller.
Buyer agent to verify square footage.
Directions
From Kansas City, travel west on State Avenue (US 24-40) towards Tonganoxie. Turn right (north) onto Laming Rd. Turn right (northeast) onto Tonganoxie Rd. Turn right (east) onto Parallel Rd. Travel approximately 1/2 mile. Home is located on the left (north) side of the road.
Location
- Street Address
- 20326 Parallel Rd
- County
- Leavenworth County
- Community
- N=Co RD 8;S=Ks Rvr;E=Wy Co Ln;W=Lv Co LN
- School District
- Tonganoxie
- Elevation
- 945 feet
Property details
- MLS Number
- HMLS 2514215
- Date Posted
Parcels
- 148-34-0-00-00-022.00-0
Legal description
S34, T10, R21E, ACRES 4.94, E1/2SE1/4SE1/4SE1/4 LESS ROW Lot Width: 330.0 Lot Depth: 640.0
S35 , T10 , R21E , N170' OF S190' OF W60' OF SW1/4 Lot Width: 060.0 Lot Depth: 170.0
Detailed attributes
Listing
- Type
- Residential
- Subtype
- Single Family Residence
Structure
- Style
- New Traditional
- Materials
- Brick
- Roof
- Composition
- Heating
- Fireplace
- Features
- Skylight(s)
Exterior
- Parking Spots
- 2
- Parking
- Garage
Interior
- Room Count
- 15
- Rooms
- Basement, Bathroom x 2, Bedroom x 2, Dining Room, Family Room, Kitchen, Laundry, Living Room, Master Bathroom, Master Bedroom
- Floors
- Carpet, Tile, Vinyl, Wood
- Features
- Cedar Closet, Ceiling Fan(s), Skylight(s), Smoke Detector(s), Wet Bar
Listing history
| Date | Event | Price | Change | Source |
|---|---|---|---|---|
| Oct 22, 2024 | Under contract | $580,000 | — | HMLS |
| Oct 17, 2024 | New listing | $580,000 | — | HMLS |